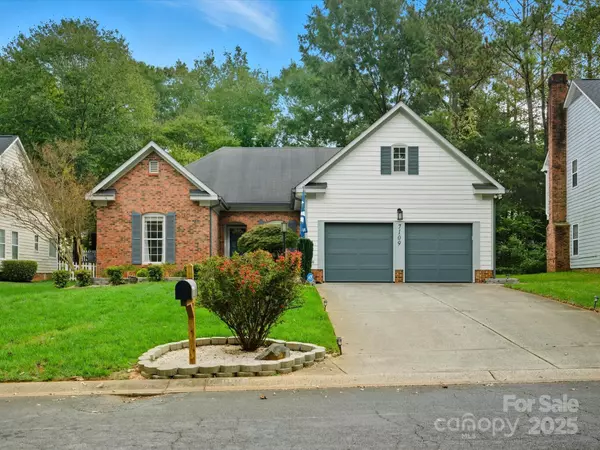
Amerivest Pro-Team
yourhome@amerivest.realestate3 Beds
2 Baths
2,046 SqFt
3 Beds
2 Baths
2,046 SqFt
Open House
Sat Oct 11, 11:00am - 1:00pm
Sun Oct 12, 1:00pm - 3:00pm
Key Details
Property Type Single Family Home
Sub Type Single Family Residence
Listing Status Active
Purchase Type For Sale
Square Footage 2,046 sqft
Price per Sqft $207
Subdivision Bradfield Farms
MLS Listing ID 4308813
Bedrooms 3
Full Baths 2
HOA Fees $522/ann
HOA Y/N 1
Abv Grd Liv Area 2,046
Year Built 1994
Lot Size 10,018 Sqft
Acres 0.23
Property Sub-Type Single Family Residence
Property Description
A dedicated, open and light-filled office offers the perfect work-from-home retreat. The desirable split-bedroom floor plan provides privacy for the spacious owner's suite, complete with dual closets and a luxury bath featuring dual sink vanity, a large walk-in shower, and a relaxing soaking tub. Two additional bedrooms are tucked away on the opposite side of the home for added comfort and flexibility.
Enjoy seamless indoor-outdoor living with sliding doors leading to a large concrete patio with pergola (conveys) overlooking the fenced backyard—ideal for entertaining or quiet evenings at home. The oversized two-car garage includes built-in shelving, benches, a utility sink, and a convenient side service door, offering ample storage and functionality. A rear shed provides additional storage!
Impeccably cared for and move-in ready, this home truly shows like a model—offering both comfort and style in a prime location close to neighborhood amenities, parks, and major conveniences.
Location
State NC
County Mecklenburg
Zoning N1-A
Rooms
Main Level Bedrooms 3
Main Level Breakfast
Main Level Bathroom-Full
Main Level Dining Room
Main Level Kitchen
Main Level Bedroom(s)
Main Level Laundry
Interior
Heating Forced Air, Natural Gas
Cooling Central Air
Fireplaces Type Great Room, Other - See Remarks
Fireplace true
Appliance Dishwasher, Disposal, Dryer, Electric Range, Gas Water Heater, Microwave, Refrigerator, Washer, Water Softener
Laundry Laundry Room
Exterior
Garage Spaces 2.0
Fence Back Yard, Fenced
Community Features Clubhouse, Outdoor Pool, Playground, Pond, Recreation Area, Sidewalks, Street Lights, Tennis Court(s), Walking Trails
Street Surface Concrete,Paved
Garage true
Building
Dwelling Type Site Built
Foundation Slab
Sewer Private Sewer
Water Community Well
Level or Stories One
Structure Type Brick Partial,Hardboard Siding
New Construction false
Schools
Elementary Schools Unspecified
Middle Schools Unspecified
High Schools Unspecified
Others
HOA Name Bradfield Farms HOA
Senior Community false
Acceptable Financing Cash, Conventional, FHA, VA Loan
Listing Terms Cash, Conventional, FHA, VA Loan
Special Listing Condition None
Virtual Tour https://envisionphotography.hd.pics/view/?s=2576281&d=824&nohit=1
Real Estate Insights
 Key Takeaways Profitable Growth: Real Brokerage posts its first profitable quarter while expanding at record speed. Explosive Agent Network: 28,000+ agents at Q2; now nearing 29,200—more referrals and listing exposure. Record Sales: $20.1B volume and 49,282 transactions in Q2—both up 60%+ YoY.
Key Takeaways Profitable Growth: Real Brokerage posts its first profitable quarter while expanding at record speed. Explosive Agent Network: 28,000+ agents at Q2; now nearing 29,200—more referrals and listing exposure. Record Sales: $20.1B volume and 49,282 transactions in Q2—both up 60%+ YoY. By Joe Ballarino In today’s housing market, the word “affordable” gets thrown around a lot—but often without context. Prices are high, interest rates fluctuate, and buyers and sellers alike are left wondering: What can people actually afford right now? To answer that, we’ve developed a new benchmar
By Joe Ballarino In today’s housing market, the word “affordable” gets thrown around a lot—but often without context. Prices are high, interest rates fluctuate, and buyers and sellers alike are left wondering: What can people actually afford right now? To answer that, we’ve developed a new benchmar Where Sellers Must Reflect and Buyers Can Afford to Be Choosy Prepared by Joe Ballarino, Team Lead – Amerivest Pro-Team powered by Real Key Takeaways Home sales dipped again, with NAR reporting existing-home sales at a nine-month low in June. Inventory is rising, and homes are sitting longer on mar
Where Sellers Must Reflect and Buyers Can Afford to Be Choosy Prepared by Joe Ballarino, Team Lead – Amerivest Pro-Team powered by Real Key Takeaways Home sales dipped again, with NAR reporting existing-home sales at a nine-month low in June. Inventory is rising, and homes are sitting longer on mar We’re excited to share that Amerivest Pro-Team has been recognized as one of the Top 20 large real estate teams in the United States by Real Brokerage for the first quarter of 2025—a distinction that highlights both our market leadership and the incredible commitment of our agents. National Honors A
We’re excited to share that Amerivest Pro-Team has been recognized as one of the Top 20 large real estate teams in the United States by Real Brokerage for the first quarter of 2025—a distinction that highlights both our market leadership and the incredible commitment of our agents. National Honors A






