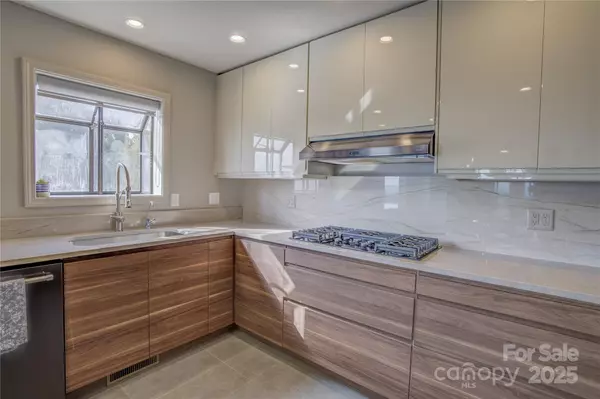Amerivest Pro-Team
yourhome@amerivest.realestate3 Beds
3 Baths
2,045 SqFt
3 Beds
3 Baths
2,045 SqFt
Key Details
Property Type Condo
Sub Type Condominium
Listing Status Active
Purchase Type For Sale
Square Footage 2,045 sqft
Price per Sqft $244
Subdivision Fleetwood Plaza
MLS Listing ID 4298563
Style Tudor
Bedrooms 3
Full Baths 2
Half Baths 1
Construction Status Completed
HOA Fees $2,000/qua
HOA Y/N 1
Abv Grd Liv Area 2,045
Year Built 1987
Property Sub-Type Condominium
Property Description
Location
State NC
County Henderson
Zoning R-30
Rooms
Basement Exterior Entry
Main Level Bedrooms 2
Main Level Living Room
Main Level Bathroom-Full
Main Level Laundry
Main Level Dining Area
Basement Level Office
Upper Level Bed/Bonus
Basement Level Workshop
Basement Level Billiard
Upper Level Bathroom-Half
Interior
Interior Features Breakfast Bar, Open Floorplan, Walk-In Closet(s)
Heating Floor Furnace
Cooling Ceiling Fan(s), Central Air
Flooring Carpet, Tile, Wood
Fireplaces Type Gas Log, Living Room
Fireplace true
Appliance Dishwasher, Disposal, Gas Range, Gas Water Heater, Microwave, Oven, Refrigerator
Laundry In Hall
Exterior
Exterior Feature Storage
Carport Spaces 1
Pool In Ground, Outdoor Pool
Community Features Clubhouse, Outdoor Pool, Sidewalks
Utilities Available Natural Gas
View Long Range, Mountain(s)
Roof Type Shingle
Street Surface Asphalt,Paved
Porch Covered, Deck, Front Porch
Garage false
Building
Lot Description Views
Dwelling Type Site Built
Foundation Basement
Sewer Public Sewer
Water City
Architectural Style Tudor
Level or Stories One and One Half
Structure Type Brick Partial,Wood
New Construction false
Construction Status Completed
Schools
Elementary Schools Bruce Drysdale
Middle Schools Hendersonville
High Schools Hendersonville
Others
HOA Name IPM
Senior Community false
Acceptable Financing Cash, Conventional, FHA
Listing Terms Cash, Conventional, FHA
Special Listing Condition None
Real Estate Insights
 Key Takeaways Profitable Growth: Real Brokerage posts its first profitable quarter while expanding at record speed. Explosive Agent Network: 28,000+ agents at Q2; now nearing 29,200—more referrals and listing exposure. Record Sales: $20.1B volume and 49,282 transactions in Q2—both up 60%+ YoY.
Key Takeaways Profitable Growth: Real Brokerage posts its first profitable quarter while expanding at record speed. Explosive Agent Network: 28,000+ agents at Q2; now nearing 29,200—more referrals and listing exposure. Record Sales: $20.1B volume and 49,282 transactions in Q2—both up 60%+ YoY. By Joe Ballarino In today’s housing market, the word “affordable” gets thrown around a lot—but often without context. Prices are high, interest rates fluctuate, and buyers and sellers alike are left wondering: What can people actually afford right now? To answer that, we’ve developed a new benchmar
By Joe Ballarino In today’s housing market, the word “affordable” gets thrown around a lot—but often without context. Prices are high, interest rates fluctuate, and buyers and sellers alike are left wondering: What can people actually afford right now? To answer that, we’ve developed a new benchmar Where Sellers Must Reflect and Buyers Can Afford to Be Choosy Prepared by Joe Ballarino, Team Lead – Amerivest Pro-Team powered by Real Key Takeaways Home sales dipped again, with NAR reporting existing-home sales at a nine-month low in June. Inventory is rising, and homes are sitting longer on mar
Where Sellers Must Reflect and Buyers Can Afford to Be Choosy Prepared by Joe Ballarino, Team Lead – Amerivest Pro-Team powered by Real Key Takeaways Home sales dipped again, with NAR reporting existing-home sales at a nine-month low in June. Inventory is rising, and homes are sitting longer on mar We’re excited to share that Amerivest Pro-Team has been recognized as one of the Top 20 large real estate teams in the United States by Real Brokerage for the first quarter of 2025—a distinction that highlights both our market leadership and the incredible commitment of our agents. National Honors A
We’re excited to share that Amerivest Pro-Team has been recognized as one of the Top 20 large real estate teams in the United States by Real Brokerage for the first quarter of 2025—a distinction that highlights both our market leadership and the incredible commitment of our agents. National Honors A






