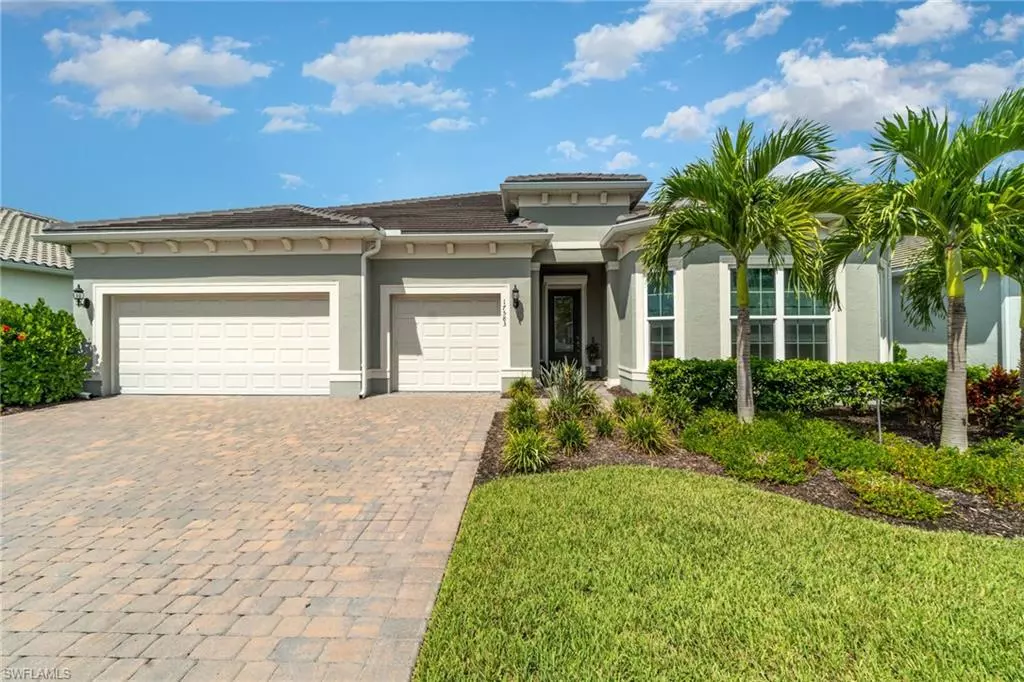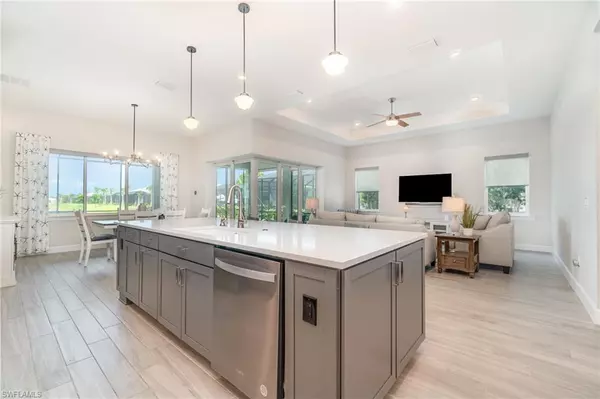Amerivest Pro-Team
yourhome@amerivest.realestate3 Beds
4 Baths
2,862 SqFt
3 Beds
4 Baths
2,862 SqFt
Key Details
Property Type Single Family Home
Sub Type Single Family Residence
Listing Status Active
Purchase Type For Sale
Square Footage 2,862 sqft
Price per Sqft $348
Subdivision Del Webb Oak Creek
MLS Listing ID 2025007982
Style Resale Property
Bedrooms 3
Full Baths 3
Half Baths 1
HOA Fees $5,296
HOA Y/N Yes
Leases Per Year 3
Year Built 2023
Annual Tax Amount $12,004
Tax Year 2024
Lot Size 9,012 Sqft
Acres 0.2069
Property Sub-Type Single Family Residence
Source Florida Gulf Coast
Land Area 3565
Property Description
Location
State FL
County Lee
Community Gated
Area Del Webb Oak Creek
Zoning RPD
Rooms
Bedroom Description Master BR Ground,Split Bedrooms
Dining Room Breakfast Room, Eat-in Kitchen
Kitchen Island, Walk-In Pantry
Interior
Interior Features French Doors, Zero/Corner Door Sliders, Laundry Tub, Pantry, Smoke Detectors, Tray Ceiling(s), Walk-In Closet(s), Bar, Built-In Cabinets, Closet Cabinets, Foyer
Heating Central Electric
Flooring Carpet, Tile
Equipment Auto Garage Door, Cooktop - Gas, Dishwasher, Disposal, Dryer, Home Automation, Microwave, Refrigerator/Icemaker, Smoke Detector, Wall Oven, Washer, Wine Cooler
Furnishings Negotiable
Fireplace No
Appliance Gas Cooktop, Dishwasher, Disposal, Dryer, Microwave, Refrigerator/Icemaker, Wall Oven, Washer, Wine Cooler
Heat Source Central Electric
Exterior
Exterior Feature Screened Lanai/Porch
Parking Features Driveway Paved, Electric Vehicle Charging Station(s), Attached
Garage Spaces 3.0
Pool Community, Below Ground, Concrete, Equipment Stays, Electric Heat, Screen Enclosure
Community Features Clubhouse, Pool, Dog Park, Fitness Center, Restaurant, Street Lights, Gated
Amenities Available Bocce Court, Clubhouse, Pool, Spa/Hot Tub, Dog Park, Fitness Center, Underground Utility, Hobby Room, Internet Access, Pickleball, Restaurant, Streetlight
Waterfront Description Lake
View Y/N Yes
View Lake, Pond
Roof Type Tile
Street Surface Paved
Porch Patio
Total Parking Spaces 3
Garage Yes
Private Pool Yes
Building
Lot Description Regular
Building Description Concrete Block,Stone, DSL/Cable Available
Story 1
Water Reverse Osmosis - Entire House, Softener
Architectural Style Ranch, Single Family
Level or Stories 1
Structure Type Concrete Block,Stone
New Construction No
Others
Pets Allowed Limits
Senior Community Yes
Tax ID 20-43-25-L1-01000.0680
Ownership Single Family
Security Features Smoke Detector(s),Gated Community
Num of Pet 3
Virtual Tour https://listings.nextdoorphotos.com/vd/208687406

Real Estate Insights
 Key Takeaways Profitable Growth: Real Brokerage posts its first profitable quarter while expanding at record speed. Explosive Agent Network: 28,000+ agents at Q2; now nearing 29,200—more referrals and listing exposure. Record Sales: $20.1B volume and 49,282 transactions in Q2—both up 60%+ YoY.
Key Takeaways Profitable Growth: Real Brokerage posts its first profitable quarter while expanding at record speed. Explosive Agent Network: 28,000+ agents at Q2; now nearing 29,200—more referrals and listing exposure. Record Sales: $20.1B volume and 49,282 transactions in Q2—both up 60%+ YoY. By Joe Ballarino In today’s housing market, the word “affordable” gets thrown around a lot—but often without context. Prices are high, interest rates fluctuate, and buyers and sellers alike are left wondering: What can people actually afford right now? To answer that, we’ve developed a new benchmar
By Joe Ballarino In today’s housing market, the word “affordable” gets thrown around a lot—but often without context. Prices are high, interest rates fluctuate, and buyers and sellers alike are left wondering: What can people actually afford right now? To answer that, we’ve developed a new benchmar Where Sellers Must Reflect and Buyers Can Afford to Be Choosy Prepared by Joe Ballarino, Team Lead – Amerivest Pro-Team powered by Real Key Takeaways Home sales dipped again, with NAR reporting existing-home sales at a nine-month low in June. Inventory is rising, and homes are sitting longer on mar
Where Sellers Must Reflect and Buyers Can Afford to Be Choosy Prepared by Joe Ballarino, Team Lead – Amerivest Pro-Team powered by Real Key Takeaways Home sales dipped again, with NAR reporting existing-home sales at a nine-month low in June. Inventory is rising, and homes are sitting longer on mar We’re excited to share that Amerivest Pro-Team has been recognized as one of the Top 20 large real estate teams in the United States by Real Brokerage for the first quarter of 2025—a distinction that highlights both our market leadership and the incredible commitment of our agents. National Honors A
We’re excited to share that Amerivest Pro-Team has been recognized as one of the Top 20 large real estate teams in the United States by Real Brokerage for the first quarter of 2025—a distinction that highlights both our market leadership and the incredible commitment of our agents. National Honors A






