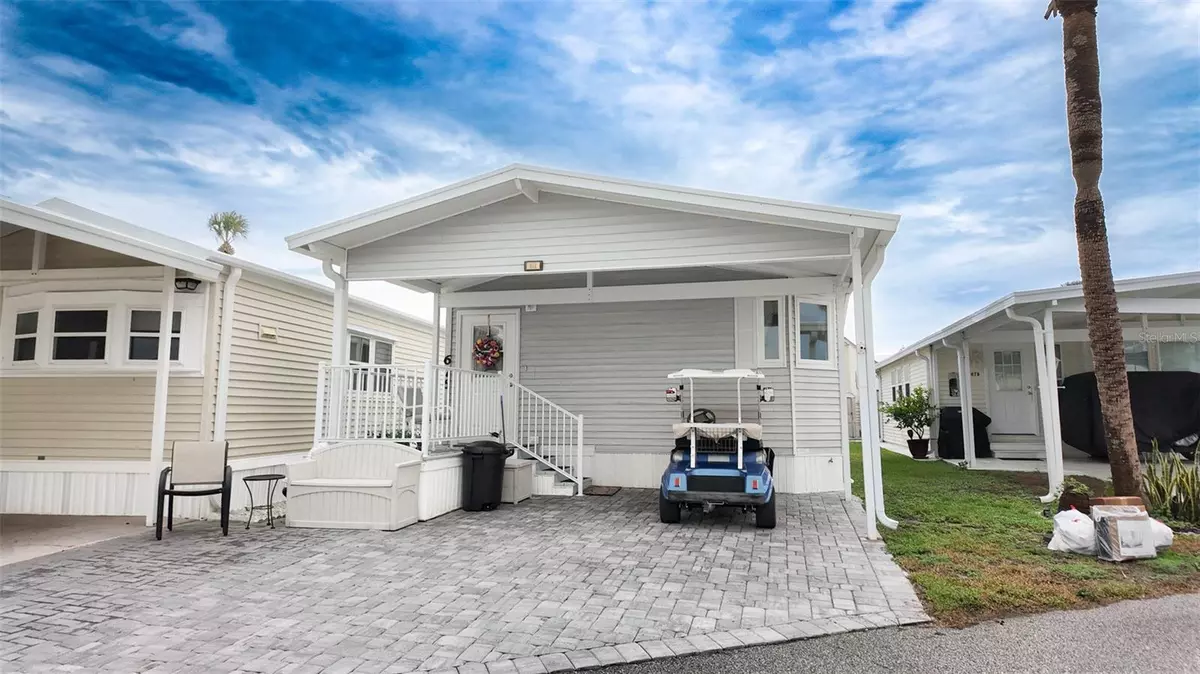Amerivest Pro-Team
yourhome@amerivest.realestate1 Bed
1 Bath
678 SqFt
1 Bed
1 Bath
678 SqFt
Key Details
Property Type Manufactured Home
Sub Type Manufactured Home
Listing Status Active
Purchase Type For Sale
Square Footage 678 sqft
Price per Sqft $209
Subdivision Outdoor Resorts At Orlando
MLS Listing ID S5133518
Bedrooms 1
Full Baths 1
Construction Status Completed
HOA Fees $691/qua
HOA Y/N Yes
Annual Recurring Fee 2764.0
Year Built 1994
Annual Tax Amount $489
Lot Size 1,742 Sqft
Acres 0.04
Property Sub-Type Manufactured Home
Source Stellar MLS
Property Description
Location
State FL
County Polk
Community Outdoor Resorts At Orlando
Area 34714 - Clermont
Zoning RES
Interior
Interior Features Built-in Features, Ceiling Fans(s), Living Room/Dining Room Combo, Primary Bedroom Main Floor, Thermostat
Heating Central, Electric
Cooling Central Air
Flooring Laminate, Linoleum
Furnishings Furnished
Fireplace false
Appliance Dishwasher, Dryer, Electric Water Heater, Microwave, Range, Refrigerator, Washer
Laundry Laundry Closet, Washer Hookup, Electric Dryer Hookup
Exterior
Exterior Feature Rain Gutters
Parking Features Covered, Driveway
Community Features Buyer Approval Required, Clubhouse, Community Mailbox, Deed Restrictions, Dog Park, Gated Community - Guard, Golf Carts OK, Golf, Park, Playground, Pool, Special Community Restrictions, Tennis Court(s), Street Lights
Utilities Available BB/HS Internet Available, Cable Connected, Electricity Connected, Phone Available, Sewer Connected, Water Connected
Amenities Available Cable TV, Clubhouse, Fence Restrictions, Gated, Golf Course, Laundry, Pickleball Court(s), Playground, Pool, Security, Shuffleboard Court, Spa/Hot Tub, Tennis Court(s)
Water Access Yes
Water Access Desc Lake
Roof Type Membrane
Porch Covered, Front Porch
Garage false
Private Pool No
Building
Lot Description In County, Near Golf Course, Near Public Transit, Paved, Private
Story 1
Entry Level One
Foundation Crawlspace
Lot Size Range 0 to less than 1/4
Sewer Private Sewer
Water Private
Architectural Style Ranch
Structure Type Vinyl Siding,Frame
New Construction false
Construction Status Completed
Others
Pets Allowed Breed Restrictions, Yes
HOA Fee Include Guard - 24 Hour,Cable TV,Common Area Taxes,Pool,Escrow Reserves Fund,Maintenance Grounds,Management,Private Road,Recreational Facilities,Sewer,Trash,Water
Senior Community Yes
Ownership Fee Simple
Monthly Total Fees $230
Acceptable Financing Cash, Conventional
Membership Fee Required Required
Listing Terms Cash, Conventional
Num of Pet 1
Special Listing Condition None
Virtual Tour https://www.propertypanorama.com/instaview/stellar/S5133518

Real Estate Insights
 Key Takeaways Profitable Growth: Real Brokerage posts its first profitable quarter while expanding at record speed. Explosive Agent Network: 28,000+ agents at Q2; now nearing 29,200—more referrals and listing exposure. Record Sales: $20.1B volume and 49,282 transactions in Q2—both up 60%+ YoY.
Key Takeaways Profitable Growth: Real Brokerage posts its first profitable quarter while expanding at record speed. Explosive Agent Network: 28,000+ agents at Q2; now nearing 29,200—more referrals and listing exposure. Record Sales: $20.1B volume and 49,282 transactions in Q2—both up 60%+ YoY. By Joe Ballarino In today’s housing market, the word “affordable” gets thrown around a lot—but often without context. Prices are high, interest rates fluctuate, and buyers and sellers alike are left wondering: What can people actually afford right now? To answer that, we’ve developed a new benchmar
By Joe Ballarino In today’s housing market, the word “affordable” gets thrown around a lot—but often without context. Prices are high, interest rates fluctuate, and buyers and sellers alike are left wondering: What can people actually afford right now? To answer that, we’ve developed a new benchmar Where Sellers Must Reflect and Buyers Can Afford to Be Choosy Prepared by Joe Ballarino, Team Lead – Amerivest Pro-Team powered by Real Key Takeaways Home sales dipped again, with NAR reporting existing-home sales at a nine-month low in June. Inventory is rising, and homes are sitting longer on mar
Where Sellers Must Reflect and Buyers Can Afford to Be Choosy Prepared by Joe Ballarino, Team Lead – Amerivest Pro-Team powered by Real Key Takeaways Home sales dipped again, with NAR reporting existing-home sales at a nine-month low in June. Inventory is rising, and homes are sitting longer on mar We’re excited to share that Amerivest Pro-Team has been recognized as one of the Top 20 large real estate teams in the United States by Real Brokerage for the first quarter of 2025—a distinction that highlights both our market leadership and the incredible commitment of our agents. National Honors A
We’re excited to share that Amerivest Pro-Team has been recognized as one of the Top 20 large real estate teams in the United States by Real Brokerage for the first quarter of 2025—a distinction that highlights both our market leadership and the incredible commitment of our agents. National Honors A






