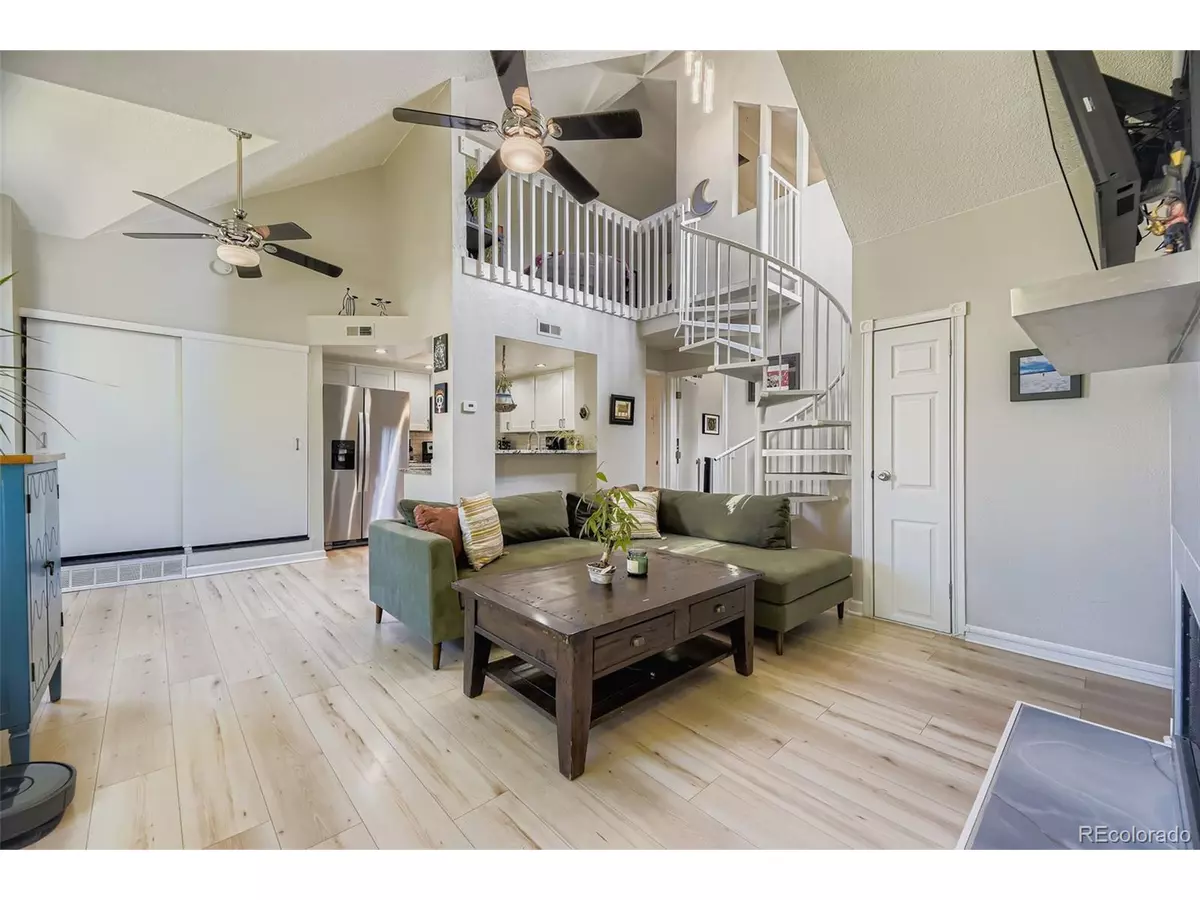Amerivest Pro-Team
yourhome@amerivest.realestate2 Beds
1 Bath
893 SqFt
2 Beds
1 Bath
893 SqFt
Key Details
Property Type Townhouse
Sub Type Attached Dwelling
Listing Status Active
Purchase Type For Sale
Square Footage 893 sqft
Subdivision Marina Pointe
MLS Listing ID 5527246
Bedrooms 2
Full Baths 1
HOA Fees $380/mo
HOA Y/N true
Abv Grd Liv Area 893
Year Built 1987
Annual Tax Amount $1,585
Lot Size 6,534 Sqft
Acres 0.15
Property Sub-Type Attached Dwelling
Source REcolorado
Property Description
The main level showcases stylish laminate wood flooring and a cozy wood-burning fireplace accented with tile. The remodeled kitchen features sleek granite countertops, stainless steel appliances, and crisp white cabinetry. Adjacent to the kitchen is a dining nook, along with additional seating space at the breakfast bar. The primary suite offers a walk-in closet and direct access to the full bathroom for added convenience. A dramatic spiral staircase in the living room adds architectural interest and leads to an additional bedroom with a charming loft area-ideal for a home office or creative space.Step outside to the private porch and enjoy scenic mountain views, with the added serenity of being next to a peaceful greenbelt. The condo is just minutes away from Chatfield reservoir and you can jump on the freeway and be in the mountains in no time. Additional features include a washer and dryer, refrigerator, and a deeded covered parking space. This home combines comfort, style, and location-don't miss the opportunity to make it yours!
Location
State CO
County Jefferson
Community Clubhouse, Tennis Court(S), Pool, Playground, Park
Area Metro Denver
Zoning R1
Direction GPS/Maps
Rooms
Primary Bedroom Level Main
Master Bedroom 11x13
Bedroom 2 Upper 20x9
Interior
Interior Features Cathedral/Vaulted Ceilings, Open Floorplan, Pantry, Walk-In Closet(s), Loft
Heating Forced Air
Cooling Central Air
Fireplaces Type Living Room, Single Fireplace
Fireplace true
Window Features Window Coverings,Double Pane Windows
Appliance Dishwasher, Refrigerator, Washer, Dryer, Microwave, Disposal
Laundry Main Level
Exterior
Exterior Feature Tennis Court(s)
Garage Spaces 1.0
Community Features Clubhouse, Tennis Court(s), Pool, Playground, Park
Utilities Available Cable Available
View Mountain(s), City
Roof Type Composition
Street Surface Paved
Porch Deck
Building
Lot Description Gutters
Faces West
Story 2
Sewer City Sewer, Public Sewer
Water City Water
Level or Stories Two
Structure Type Wood/Frame,Wood Siding
New Construction false
Schools
Elementary Schools Columbine Hills
Middle Schools Ken Caryl
High Schools Columbine
School District Jefferson County R-1
Others
HOA Fee Include Snow Removal,Maintenance Structure,Water/Sewer
Senior Community false
SqFt Source Assessor
Special Listing Condition Private Owner
Virtual Tour https://www.zillow.com/view-imx/766b1d8d-2f96-4bc8-ac3f-2e590e2d3375?setAttribution=mls&wl=true&initialViewType=pano

Real Estate Insights
 Key Takeaways Profitable Growth: Real Brokerage posts its first profitable quarter while expanding at record speed. Explosive Agent Network: 28,000+ agents at Q2; now nearing 29,200—more referrals and listing exposure. Record Sales: $20.1B volume and 49,282 transactions in Q2—both up 60%+ YoY.
Key Takeaways Profitable Growth: Real Brokerage posts its first profitable quarter while expanding at record speed. Explosive Agent Network: 28,000+ agents at Q2; now nearing 29,200—more referrals and listing exposure. Record Sales: $20.1B volume and 49,282 transactions in Q2—both up 60%+ YoY. By Joe Ballarino In today’s housing market, the word “affordable” gets thrown around a lot—but often without context. Prices are high, interest rates fluctuate, and buyers and sellers alike are left wondering: What can people actually afford right now? To answer that, we’ve developed a new benchmar
By Joe Ballarino In today’s housing market, the word “affordable” gets thrown around a lot—but often without context. Prices are high, interest rates fluctuate, and buyers and sellers alike are left wondering: What can people actually afford right now? To answer that, we’ve developed a new benchmar Where Sellers Must Reflect and Buyers Can Afford to Be Choosy Prepared by Joe Ballarino, Team Lead – Amerivest Pro-Team powered by Real Key Takeaways Home sales dipped again, with NAR reporting existing-home sales at a nine-month low in June. Inventory is rising, and homes are sitting longer on mar
Where Sellers Must Reflect and Buyers Can Afford to Be Choosy Prepared by Joe Ballarino, Team Lead – Amerivest Pro-Team powered by Real Key Takeaways Home sales dipped again, with NAR reporting existing-home sales at a nine-month low in June. Inventory is rising, and homes are sitting longer on mar We’re excited to share that Amerivest Pro-Team has been recognized as one of the Top 20 large real estate teams in the United States by Real Brokerage for the first quarter of 2025—a distinction that highlights both our market leadership and the incredible commitment of our agents. National Honors A
We’re excited to share that Amerivest Pro-Team has been recognized as one of the Top 20 large real estate teams in the United States by Real Brokerage for the first quarter of 2025—a distinction that highlights both our market leadership and the incredible commitment of our agents. National Honors A






