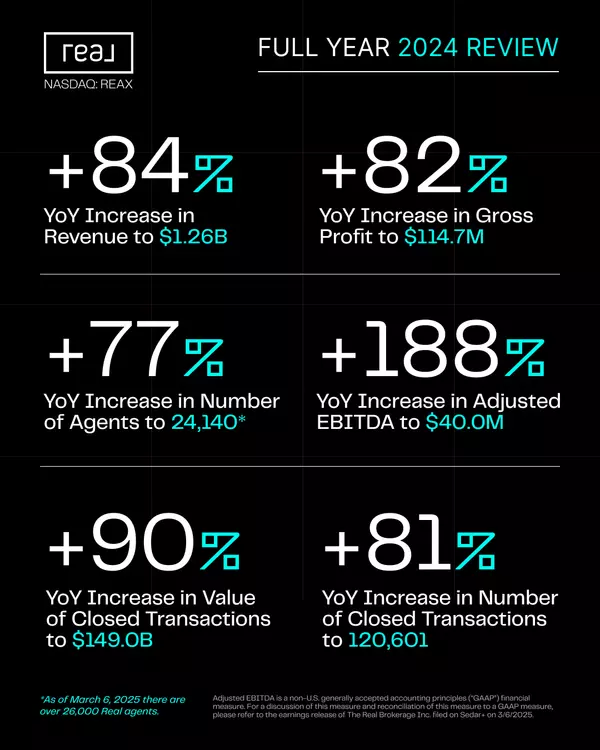Amerivest Pro-Team
yourhome@amerivest.realestate3 Beds
2 Baths
1,620 SqFt
3 Beds
2 Baths
1,620 SqFt
Key Details
Property Type Single Family Home
Sub Type Single Family Residence
Listing Status Active
Purchase Type For Sale
Square Footage 1,620 sqft
Price per Sqft $166
MLS Listing ID 4255435
Style Ranch
Bedrooms 3
Full Baths 1
Half Baths 1
Construction Status Completed
Abv Grd Liv Area 1,620
Year Built 1964
Lot Size 1.880 Acres
Acres 1.88
Property Sub-Type Single Family Residence
Property Description
Location
State NC
County Davidson
Zoning RS
Rooms
Main Level Bedrooms 3
Main Level, 11' 7" X 12' 5" Bedroom(s)
Main Level, 18' 3" X 11' 7" Living Room
Main Level, 11' 7" X 12' 11" Primary Bedroom
Main Level, 9' 11" X 11' 11" Bedroom(s)
Main Level, 14' 5" X 12' 4" Dining Room
Main Level, 11' 6" X 17' 2" Den
Main Level, 4' 1" X 6' 9" Laundry
Main Level, 18' 4" X 6' 9" Kitchen
Interior
Interior Features Built-in Features, Open Floorplan
Heating Natural Gas
Cooling Central Air
Flooring Laminate, Wood
Fireplaces Type Gas Vented
Fireplace true
Appliance Dishwasher, Electric Oven, Refrigerator
Laundry In Kitchen
Exterior
Exterior Feature Storage
Utilities Available Cable Connected, Electricity Connected, Natural Gas
Roof Type Metal
Street Surface Concrete,Paved
Porch Screened
Garage false
Building
Lot Description Cleared, Wooded
Dwelling Type Site Built
Foundation Crawl Space
Sewer Septic Installed
Water County Water
Architectural Style Ranch
Level or Stories One
Structure Type Brick Full
New Construction false
Construction Status Completed
Schools
Elementary Schools Unspecified
Middle Schools Unspecified
High Schools Unspecified
Others
Senior Community false
Acceptable Financing Cash, FHA, VA Loan
Listing Terms Cash, FHA, VA Loan
Special Listing Condition None
Virtual Tour https://my.matterport.com/show/?m=KSJGwppamHg
Real Estate Insights
 Who Is a Real Estate Broker—And Why It Matters to Buyers, Sellers, and Future Agents 🔍 TL;DR – Quick Takeaways: A real estate broker is licensed to supervise agents and can operate independently. Brokers provide oversight, compliance, and accountability in every transaction. When you work with an
Who Is a Real Estate Broker—And Why It Matters to Buyers, Sellers, and Future Agents 🔍 TL;DR – Quick Takeaways: A real estate broker is licensed to supervise agents and can operate independently. Brokers provide oversight, compliance, and accountability in every transaction. When you work with an by Amerivest Pro-Team 🔍 TL;DR – Key Takeaways: Real Brokerage achieved a 100.1% increase in U.S. sales volume in 2024, reaching $42.4 billion. The company's growth is fueled by an agent-first model, innovative tech, and strong culture. Private Label and ProTeams empower team leaders and independe
by Amerivest Pro-Team 🔍 TL;DR – Key Takeaways: Real Brokerage achieved a 100.1% increase in U.S. sales volume in 2024, reaching $42.4 billion. The company's growth is fueled by an agent-first model, innovative tech, and strong culture. Private Label and ProTeams empower team leaders and independe by Amerivest Pro-Team 🔍 TL;DR – Key Takeaways: Private Mortgage Insurance (PMI) is a fee added to your mortgage if your down payment was less than 20%. PMI protects the lender, not you, and can cost $50–$200+ monthly. You can request PMI removal once your loan-to-value ratio reaches 80%. Removing
by Amerivest Pro-Team 🔍 TL;DR – Key Takeaways: Private Mortgage Insurance (PMI) is a fee added to your mortgage if your down payment was less than 20%. PMI protects the lender, not you, and can cost $50–$200+ monthly. You can request PMI removal once your loan-to-value ratio reaches 80%. Removing The Real Brokerage Inc. (NASDAQ: REAX) has reported exceptional growth in both the fourth quarter and the full year of 2024, underscoring its commitment to innovation and agent success. Key Financial Highlights: Q4 2024: Revenue: $350.6 million, a 93% increase from Q4 2023. Gross Profit: $30.0
The Real Brokerage Inc. (NASDAQ: REAX) has reported exceptional growth in both the fourth quarter and the full year of 2024, underscoring its commitment to innovation and agent success. Key Financial Highlights: Q4 2024: Revenue: $350.6 million, a 93% increase from Q4 2023. Gross Profit: $30.0






