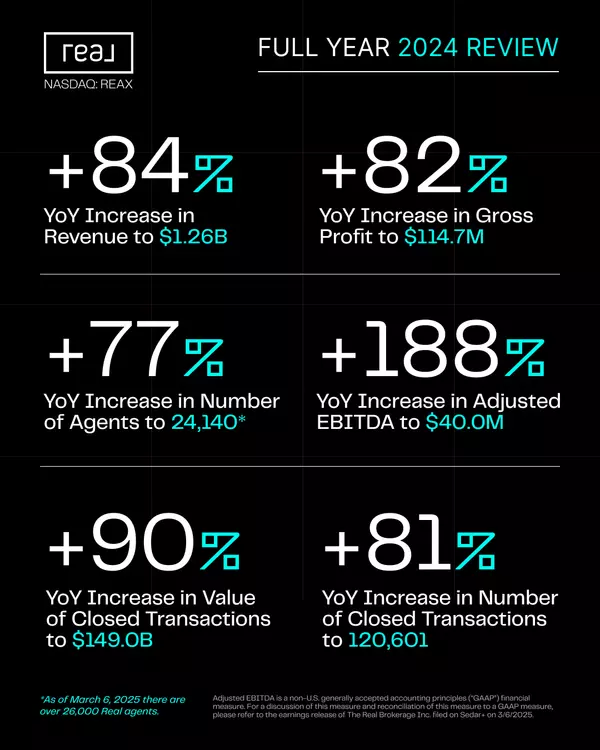Amerivest Pro-Team
yourhome@amerivest.realestate3 Beds
2 Baths
1,830 SqFt
3 Beds
2 Baths
1,830 SqFt
OPEN HOUSE
Thu May 15, 5:30pm - 7:00pm
Key Details
Property Type Single Family Home
Sub Type Single Family Residence
Listing Status Coming Soon
Purchase Type For Sale
Square Footage 1,830 sqft
Price per Sqft $131
Subdivision Hansens North High
MLS Listing ID 6670459
Bedrooms 3
Full Baths 1
Three Quarter Bath 1
Year Built 1958
Annual Tax Amount $3,120
Tax Year 2025
Contingent None
Lot Size 8,712 Sqft
Acres 0.2
Lot Dimensions 85x105
Property Sub-Type Single Family Residence
Property Description
Location
State MN
County Mcleod
Zoning Residential-Single Family
Rooms
Basement Block
Dining Room Kitchen/Dining Room
Interior
Heating Forced Air
Cooling Central Air
Fireplace No
Appliance Dryer, Refrigerator, Washer
Exterior
Parking Features Attached Garage, Detached
Garage Spaces 5.0
Roof Type Age 8 Years or Less
Building
Lot Description Corner Lot
Story One
Foundation 1236
Sewer City Sewer/Connected
Water City Water/Connected
Level or Stories One
Structure Type Metal Siding,Wood Siding
New Construction false
Schools
School District Hutchinson
Real Estate Insights
 Who Is a Real Estate Broker—And Why It Matters to Buyers, Sellers, and Future Agents 🔍 TL;DR – Quick Takeaways: A real estate broker is licensed to supervise agents and can operate independently. Brokers provide oversight, compliance, and accountability in every transaction. When you work with an
Who Is a Real Estate Broker—And Why It Matters to Buyers, Sellers, and Future Agents 🔍 TL;DR – Quick Takeaways: A real estate broker is licensed to supervise agents and can operate independently. Brokers provide oversight, compliance, and accountability in every transaction. When you work with an by Amerivest Pro-Team 🔍 TL;DR – Key Takeaways: Real Brokerage achieved a 100.1% increase in U.S. sales volume in 2024, reaching $42.4 billion. The company's growth is fueled by an agent-first model, innovative tech, and strong culture. Private Label and ProTeams empower team leaders and independe
by Amerivest Pro-Team 🔍 TL;DR – Key Takeaways: Real Brokerage achieved a 100.1% increase in U.S. sales volume in 2024, reaching $42.4 billion. The company's growth is fueled by an agent-first model, innovative tech, and strong culture. Private Label and ProTeams empower team leaders and independe by Amerivest Pro-Team 🔍 TL;DR – Key Takeaways: Private Mortgage Insurance (PMI) is a fee added to your mortgage if your down payment was less than 20%. PMI protects the lender, not you, and can cost $50–$200+ monthly. You can request PMI removal once your loan-to-value ratio reaches 80%. Removing
by Amerivest Pro-Team 🔍 TL;DR – Key Takeaways: Private Mortgage Insurance (PMI) is a fee added to your mortgage if your down payment was less than 20%. PMI protects the lender, not you, and can cost $50–$200+ monthly. You can request PMI removal once your loan-to-value ratio reaches 80%. Removing The Real Brokerage Inc. (NASDAQ: REAX) has reported exceptional growth in both the fourth quarter and the full year of 2024, underscoring its commitment to innovation and agent success. Key Financial Highlights: Q4 2024: Revenue: $350.6 million, a 93% increase from Q4 2023. Gross Profit: $30.0
The Real Brokerage Inc. (NASDAQ: REAX) has reported exceptional growth in both the fourth quarter and the full year of 2024, underscoring its commitment to innovation and agent success. Key Financial Highlights: Q4 2024: Revenue: $350.6 million, a 93% increase from Q4 2023. Gross Profit: $30.0

