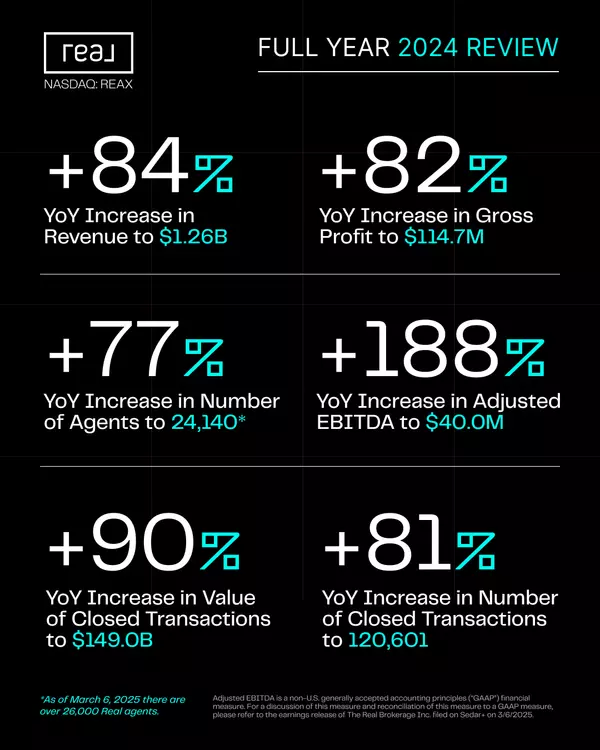Amerivest Pro-Team
yourhome@amerivest.realestate3 Beds
3 Baths
1,679 SqFt
3 Beds
3 Baths
1,679 SqFt
Key Details
Property Type Single Family Home
Sub Type Residential-Detached
Listing Status Active
Purchase Type For Sale
Square Footage 1,679 sqft
Subdivision Legato
MLS Listing ID 7007715
Bedrooms 3
Full Baths 2
Half Baths 1
HOA Fees $300/qua
HOA Y/N true
Abv Grd Liv Area 1,679
Originating Board REcolorado
Year Built 2025
Annual Tax Amount $1
Lot Size 4,356 Sqft
Acres 0.1
Property Sub-Type Residential-Detached
Property Description
Location
State CO
County Adams
Area Metro Denver
Direction Take I-70 East. Take Pena Blvd heading towards D.I.A. Get off on Tower Rd and head North. Turn right on E. 94th Ave. Turn Right on E. 95th Ave. Turn right on Biscay Ct.
Rooms
Primary Bedroom Level Upper
Master Bedroom 12x14
Bedroom 2 Upper 11x10
Bedroom 3 Upper 10x11
Interior
Heating Forced Air
Cooling Central Air
Appliance Dishwasher, Microwave, Disposal
Laundry Upper Level
Exterior
Garage Spaces 2.0
Fence Fenced
Utilities Available Natural Gas Available, Electricity Available, Cable Available
Roof Type Composition
Street Surface Paved
Porch Patio
Building
Lot Description Lawn Sprinkler System
Faces North
Story 2
Sewer City Sewer, Public Sewer
Water City Water
Level or Stories Two
Structure Type Wood/Frame
New Construction true
Schools
Elementary Schools Southlawn
Middle Schools Otho Stuart
High Schools Prairie View
School District School District 27-J
Others
Senior Community false
SqFt Source Plans
Special Listing Condition Builder

Real Estate Insights
 Who Is a Real Estate Broker—And Why It Matters to Buyers, Sellers, and Future Agents 🔍 TL;DR – Quick Takeaways: A real estate broker is licensed to supervise agents and can operate independently. Brokers provide oversight, compliance, and accountability in every transaction. When you work with an
Who Is a Real Estate Broker—And Why It Matters to Buyers, Sellers, and Future Agents 🔍 TL;DR – Quick Takeaways: A real estate broker is licensed to supervise agents and can operate independently. Brokers provide oversight, compliance, and accountability in every transaction. When you work with an by Amerivest Pro-Team 🔍 TL;DR – Key Takeaways: Real Brokerage achieved a 100.1% increase in U.S. sales volume in 2024, reaching $42.4 billion. The company's growth is fueled by an agent-first model, innovative tech, and strong culture. Private Label and ProTeams empower team leaders and independe
by Amerivest Pro-Team 🔍 TL;DR – Key Takeaways: Real Brokerage achieved a 100.1% increase in U.S. sales volume in 2024, reaching $42.4 billion. The company's growth is fueled by an agent-first model, innovative tech, and strong culture. Private Label and ProTeams empower team leaders and independe by Amerivest Pro-Team 🔍 TL;DR – Key Takeaways: Private Mortgage Insurance (PMI) is a fee added to your mortgage if your down payment was less than 20%. PMI protects the lender, not you, and can cost $50–$200+ monthly. You can request PMI removal once your loan-to-value ratio reaches 80%. Removing
by Amerivest Pro-Team 🔍 TL;DR – Key Takeaways: Private Mortgage Insurance (PMI) is a fee added to your mortgage if your down payment was less than 20%. PMI protects the lender, not you, and can cost $50–$200+ monthly. You can request PMI removal once your loan-to-value ratio reaches 80%. Removing The Real Brokerage Inc. (NASDAQ: REAX) has reported exceptional growth in both the fourth quarter and the full year of 2024, underscoring its commitment to innovation and agent success. Key Financial Highlights: Q4 2024: Revenue: $350.6 million, a 93% increase from Q4 2023. Gross Profit: $30.0
The Real Brokerage Inc. (NASDAQ: REAX) has reported exceptional growth in both the fourth quarter and the full year of 2024, underscoring its commitment to innovation and agent success. Key Financial Highlights: Q4 2024: Revenue: $350.6 million, a 93% increase from Q4 2023. Gross Profit: $30.0


