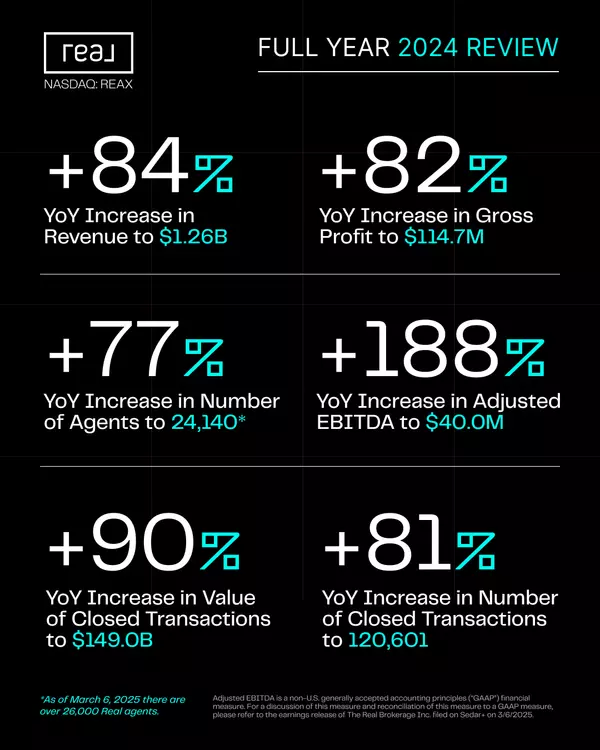Amerivest Pro-Team
yourhome@amerivest.realestate4 Beds
3 Baths
2,454 SqFt
4 Beds
3 Baths
2,454 SqFt
Key Details
Property Type Single Family Home
Sub Type Residential-Detached
Listing Status Active
Purchase Type For Sale
Square Footage 2,454 sqft
Subdivision Crystal Valley Ranch
MLS Listing ID 4447540
Bedrooms 4
Full Baths 2
Half Baths 1
HOA Fees $67/mo
HOA Y/N true
Abv Grd Liv Area 2,454
Originating Board REcolorado
Year Built 2006
Annual Tax Amount $3,811
Lot Size 9,147 Sqft
Acres 0.21
Property Sub-Type Residential-Detached
Property Description
Location
State CO
County Douglas
Community Clubhouse, Pool, Playground, Fitness Center, Park, Hiking/Biking Trails
Area Metro Denver
Rooms
Basement Full, Walk-Out Access
Primary Bedroom Level Upper
Bedroom 2 Upper
Bedroom 3 Upper
Bedroom 4 Upper
Interior
Heating Forced Air
Cooling Central Air
Laundry Main Level
Exterior
Garage Spaces 3.0
Community Features Clubhouse, Pool, Playground, Fitness Center, Park, Hiking/Biking Trails
Roof Type Composition
Building
Story 2
Sewer City Sewer, Public Sewer
Water City Water
Level or Stories Two
Structure Type Wood/Frame
New Construction false
Schools
Elementary Schools South Ridge
Middle Schools Mesa
High Schools Douglas County
School District Douglas Re-1
Others
HOA Fee Include Trash
Senior Community false
SqFt Source Assessor
Special Listing Condition Private Owner

Real Estate Insights
 Who Is a Real Estate Broker—And Why It Matters to Buyers, Sellers, and Future Agents 🔍 TL;DR – Quick Takeaways: A real estate broker is licensed to supervise agents and can operate independently. Brokers provide oversight, compliance, and accountability in every transaction. When you work with an
Who Is a Real Estate Broker—And Why It Matters to Buyers, Sellers, and Future Agents 🔍 TL;DR – Quick Takeaways: A real estate broker is licensed to supervise agents and can operate independently. Brokers provide oversight, compliance, and accountability in every transaction. When you work with an by Amerivest Pro-Team 🔍 TL;DR – Key Takeaways: Real Brokerage achieved a 100.1% increase in U.S. sales volume in 2024, reaching $42.4 billion. The company's growth is fueled by an agent-first model, innovative tech, and strong culture. Private Label and ProTeams empower team leaders and independe
by Amerivest Pro-Team 🔍 TL;DR – Key Takeaways: Real Brokerage achieved a 100.1% increase in U.S. sales volume in 2024, reaching $42.4 billion. The company's growth is fueled by an agent-first model, innovative tech, and strong culture. Private Label and ProTeams empower team leaders and independe by Amerivest Pro-Team 🔍 TL;DR – Key Takeaways: Private Mortgage Insurance (PMI) is a fee added to your mortgage if your down payment was less than 20%. PMI protects the lender, not you, and can cost $50–$200+ monthly. You can request PMI removal once your loan-to-value ratio reaches 80%. Removing
by Amerivest Pro-Team 🔍 TL;DR – Key Takeaways: Private Mortgage Insurance (PMI) is a fee added to your mortgage if your down payment was less than 20%. PMI protects the lender, not you, and can cost $50–$200+ monthly. You can request PMI removal once your loan-to-value ratio reaches 80%. Removing The Real Brokerage Inc. (NASDAQ: REAX) has reported exceptional growth in both the fourth quarter and the full year of 2024, underscoring its commitment to innovation and agent success. Key Financial Highlights: Q4 2024: Revenue: $350.6 million, a 93% increase from Q4 2023. Gross Profit: $30.0
The Real Brokerage Inc. (NASDAQ: REAX) has reported exceptional growth in both the fourth quarter and the full year of 2024, underscoring its commitment to innovation and agent success. Key Financial Highlights: Q4 2024: Revenue: $350.6 million, a 93% increase from Q4 2023. Gross Profit: $30.0






