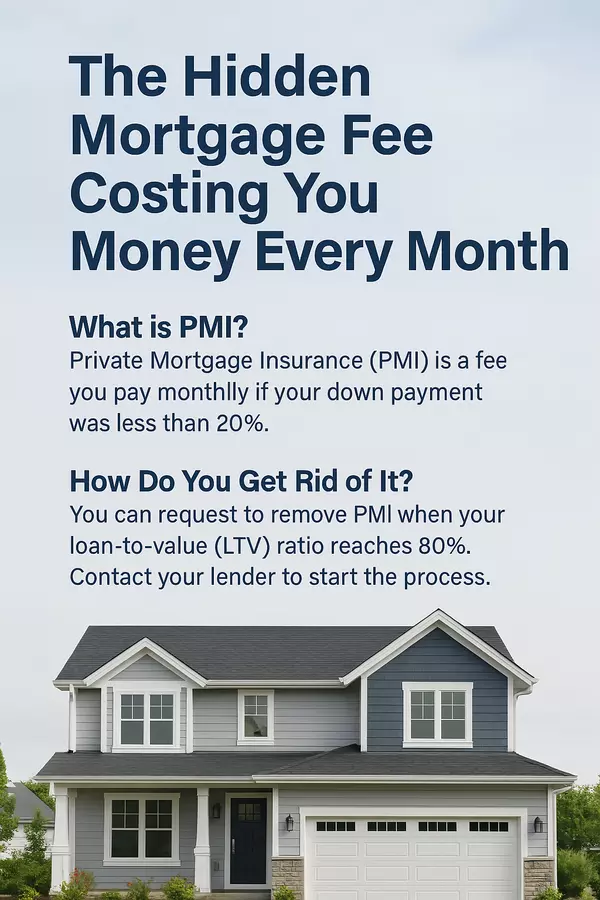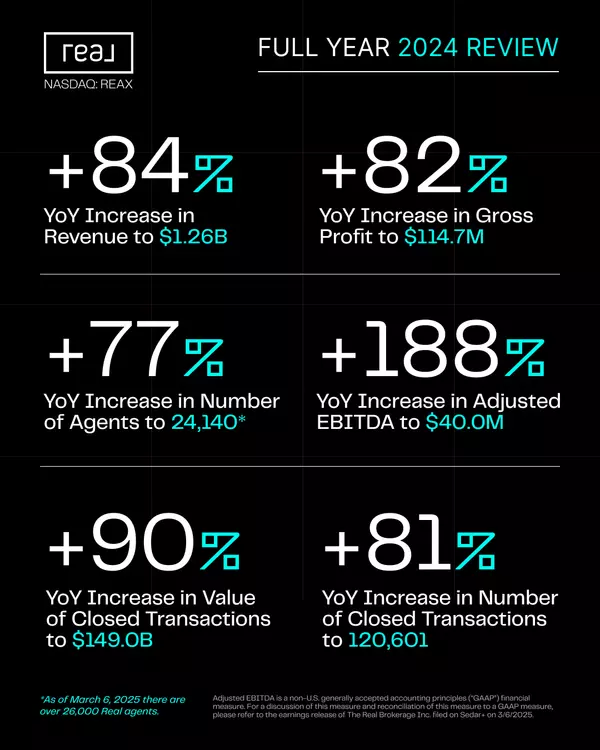Amerivest Pro-Team
yourhome@amerivest.realestate3 Beds
4 Baths
2,837 SqFt
3 Beds
4 Baths
2,837 SqFt
Key Details
Property Type Townhouse
Sub Type Attached Dwelling
Listing Status Coming Soon
Purchase Type For Sale
Square Footage 2,837 sqft
Subdivision Fairways At Lone Tree
MLS Listing ID 6830018
Bedrooms 3
Full Baths 3
Half Baths 1
HOA Fees $275/mo
HOA Y/N true
Abv Grd Liv Area 2,042
Originating Board REcolorado
Year Built 1987
Annual Tax Amount $3,865
Property Sub-Type Attached Dwelling
Property Description
Location
State CO
County Douglas
Area Metro Denver
Rooms
Basement Full, Partially Finished, Walk-Out Access, Built-In Radon, Sump Pump
Primary Bedroom Level Upper
Master Bedroom 19x14
Bedroom 2 Upper 16x13
Bedroom 3 Basement 13x12
Interior
Interior Features Study Area, Eat-in Kitchen, Open Floorplan, Walk-In Closet(s), Wet Bar, Kitchen Island
Heating Forced Air
Cooling Central Air, Ceiling Fan(s)
Fireplaces Type 2+ Fireplaces, Gas, Family/Recreation Room Fireplace, Great Room, Basement
Fireplace true
Window Features Window Coverings
Appliance Double Oven, Dishwasher, Refrigerator, Washer, Dryer, Microwave, Water Purifier Owned
Laundry In Basement
Exterior
Exterior Feature Balcony
Garage Spaces 2.0
Fence Fenced
Utilities Available Natural Gas Available
View Mountain(s)
Roof Type Composition
Porch Patio, Deck
Building
Faces East
Story 2
Sewer City Sewer, Public Sewer
Water City Water
Level or Stories Two
Structure Type Wood/Frame,Brick/Brick Veneer
New Construction false
Schools
Elementary Schools Acres Green
Middle Schools Cresthill
High Schools Highlands Ranch
School District Douglas Re-1
Others
HOA Fee Include Trash,Snow Removal,Maintenance Structure,Water/Sewer
Senior Community false
SqFt Source Assessor
Special Listing Condition Private Owner

Real Estate Insights
 Who Is a Real Estate Broker—And Why It Matters to Buyers, Sellers, and Future Agents 🔍 TL;DR – Quick Takeaways: A real estate broker is licensed to supervise agents and can operate independently. Brokers provide oversight, compliance, and accountability in every transaction. When you work with an
Who Is a Real Estate Broker—And Why It Matters to Buyers, Sellers, and Future Agents 🔍 TL;DR – Quick Takeaways: A real estate broker is licensed to supervise agents and can operate independently. Brokers provide oversight, compliance, and accountability in every transaction. When you work with an by Amerivest Pro-Team 🔍 TL;DR – Key Takeaways: Real Brokerage achieved a 100.1% increase in U.S. sales volume in 2024, reaching $42.4 billion. The company's growth is fueled by an agent-first model, innovative tech, and strong culture. Private Label and ProTeams empower team leaders and independe
by Amerivest Pro-Team 🔍 TL;DR – Key Takeaways: Real Brokerage achieved a 100.1% increase in U.S. sales volume in 2024, reaching $42.4 billion. The company's growth is fueled by an agent-first model, innovative tech, and strong culture. Private Label and ProTeams empower team leaders and independe by Amerivest Pro-Team 🔍 TL;DR – Key Takeaways: Private Mortgage Insurance (PMI) is a fee added to your mortgage if your down payment was less than 20%. PMI protects the lender, not you, and can cost $50–$200+ monthly. You can request PMI removal once your loan-to-value ratio reaches 80%. Removing
by Amerivest Pro-Team 🔍 TL;DR – Key Takeaways: Private Mortgage Insurance (PMI) is a fee added to your mortgage if your down payment was less than 20%. PMI protects the lender, not you, and can cost $50–$200+ monthly. You can request PMI removal once your loan-to-value ratio reaches 80%. Removing The Real Brokerage Inc. (NASDAQ: REAX) has reported exceptional growth in both the fourth quarter and the full year of 2024, underscoring its commitment to innovation and agent success. Key Financial Highlights: Q4 2024: Revenue: $350.6 million, a 93% increase from Q4 2023. Gross Profit: $30.0
The Real Brokerage Inc. (NASDAQ: REAX) has reported exceptional growth in both the fourth quarter and the full year of 2024, underscoring its commitment to innovation and agent success. Key Financial Highlights: Q4 2024: Revenue: $350.6 million, a 93% increase from Q4 2023. Gross Profit: $30.0






