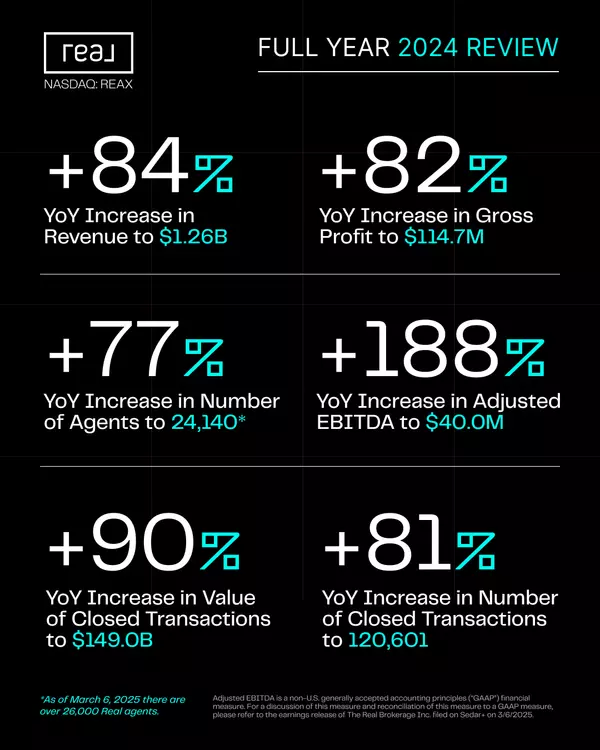Amerivest Pro-Team
yourhome@amerivest.realestate5 Beds
5 Baths
3,473 SqFt
5 Beds
5 Baths
3,473 SqFt
Key Details
Property Type Single Family Home
Sub Type Residential-Detached
Listing Status Active
Purchase Type For Sale
Square Footage 3,473 sqft
Subdivision Rock Canyon
MLS Listing ID 7700399
Style Contemporary/Modern
Bedrooms 5
Half Baths 1
Three Quarter Bath 4
HOA Fees $289/mo
HOA Y/N true
Abv Grd Liv Area 2,413
Originating Board REcolorado
Year Built 2022
Annual Tax Amount $8,609
Lot Size 4,356 Sqft
Acres 0.1
Property Sub-Type Residential-Detached
Property Description
The kitchen is a dream, showcasing sleek stainless steel appliances, double wall ovens, eat in quartz island and counters, a stylish tile backsplash, recessed and pendant lighting and built-in pantry. Whether you're hosting or relaxing, this space is sure to impress. The custom lighting over the two story dining area is impressive and offers access to a private deck for grilling. Need a home office? You'll love the office with a private patio that is accessed by French doors.
The upper level has a versatile loft space, bedroom, bathroom and a bedroom with private bath. The luxurious primary bedroom features a sitting area and a spa-like ensuite with dual sinks quartz vanity, custom lighting, a glass-enclosed shower with rock tile shower floor and a generous walk-in closet.
The Finished basement has 9ft ceilings, a bonus room ideal for game nights, two additional bedrooms, and a full bathroom-perfect for guests. No neighbors to the north, you'll appreciate the privacy. The rear 2-car garage adds convenience. Access to all Highlands Ranch recreation centers, pools, tennis courts, classes, golf courses and trail systems. Close to many restaurants and lots of shopping, this home truly has it all.
Location
State CO
County Douglas
Community Clubhouse, Tennis Court(S), Hot Tub, Pool, Playground, Fitness Center, Park, Hiking/Biking Trails
Area Metro Denver
Direction From Quebec St and Wildcat Ridge: Head west on Wildcat Ridge, Turn left onto Jaguar Point, Turn right onto Jaguar Dr, Turn left onto Eby Cir. Property will be on the left.
Rooms
Basement Partial
Primary Bedroom Level Upper
Master Bedroom 12x16
Bedroom 2 Upper 11x12
Bedroom 3 Upper 11x11
Bedroom 4 Basement 10x11
Bedroom 5 Basement
Interior
Interior Features Study Area, Eat-in Kitchen, Open Floorplan, Pantry, Walk-In Closet(s), Loft, Kitchen Island
Heating Forced Air
Cooling Central Air, Ceiling Fan(s)
Fireplaces Type Gas, Living Room, Single Fireplace
Fireplace true
Appliance Double Oven, Dishwasher, Refrigerator, Washer, Dryer, Microwave, Disposal
Laundry Upper Level
Exterior
Garage Spaces 2.0
Fence Fenced
Community Features Clubhouse, Tennis Court(s), Hot Tub, Pool, Playground, Fitness Center, Park, Hiking/Biking Trails
Utilities Available Natural Gas Available, Electricity Available, Cable Available
View Mountain(s)
Roof Type Composition
Street Surface Paved
Porch Patio, Deck
Building
Lot Description Gutters, Corner Lot, Abuts Public Open Space
Faces West
Story 2
Sewer City Sewer, Public Sewer
Water City Water
Level or Stories Two
Structure Type Wood/Frame,Wood Siding
New Construction false
Schools
Elementary Schools Redstone
Middle Schools Rocky Heights
High Schools Rock Canyon
School District Douglas Re-1
Others
HOA Fee Include Trash,Snow Removal
Senior Community false
SqFt Source Assessor
Special Listing Condition Private Owner

Real Estate Insights
 Who Is a Real Estate Broker—And Why It Matters to Buyers, Sellers, and Future Agents 🔍 TL;DR – Quick Takeaways: A real estate broker is licensed to supervise agents and can operate independently. Brokers provide oversight, compliance, and accountability in every transaction. When you work with an
Who Is a Real Estate Broker—And Why It Matters to Buyers, Sellers, and Future Agents 🔍 TL;DR – Quick Takeaways: A real estate broker is licensed to supervise agents and can operate independently. Brokers provide oversight, compliance, and accountability in every transaction. When you work with an by Amerivest Pro-Team 🔍 TL;DR – Key Takeaways: Real Brokerage achieved a 100.1% increase in U.S. sales volume in 2024, reaching $42.4 billion. The company's growth is fueled by an agent-first model, innovative tech, and strong culture. Private Label and ProTeams empower team leaders and independe
by Amerivest Pro-Team 🔍 TL;DR – Key Takeaways: Real Brokerage achieved a 100.1% increase in U.S. sales volume in 2024, reaching $42.4 billion. The company's growth is fueled by an agent-first model, innovative tech, and strong culture. Private Label and ProTeams empower team leaders and independe by Amerivest Pro-Team 🔍 TL;DR – Key Takeaways: Private Mortgage Insurance (PMI) is a fee added to your mortgage if your down payment was less than 20%. PMI protects the lender, not you, and can cost $50–$200+ monthly. You can request PMI removal once your loan-to-value ratio reaches 80%. Removing
by Amerivest Pro-Team 🔍 TL;DR – Key Takeaways: Private Mortgage Insurance (PMI) is a fee added to your mortgage if your down payment was less than 20%. PMI protects the lender, not you, and can cost $50–$200+ monthly. You can request PMI removal once your loan-to-value ratio reaches 80%. Removing The Real Brokerage Inc. (NASDAQ: REAX) has reported exceptional growth in both the fourth quarter and the full year of 2024, underscoring its commitment to innovation and agent success. Key Financial Highlights: Q4 2024: Revenue: $350.6 million, a 93% increase from Q4 2023. Gross Profit: $30.0
The Real Brokerage Inc. (NASDAQ: REAX) has reported exceptional growth in both the fourth quarter and the full year of 2024, underscoring its commitment to innovation and agent success. Key Financial Highlights: Q4 2024: Revenue: $350.6 million, a 93% increase from Q4 2023. Gross Profit: $30.0






