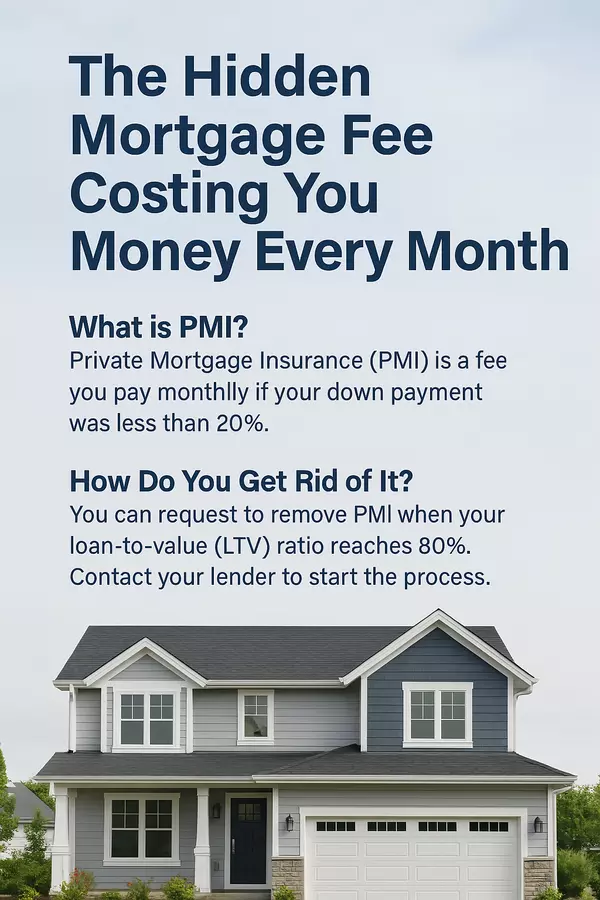Amerivest Pro-Team
yourhome@amerivest.realestate4 Beds
5 Baths
3,589 SqFt
4 Beds
5 Baths
3,589 SqFt
Key Details
Property Type Single Family Home
Sub Type Single Family Residence
Listing Status Active
Purchase Type For Sale
Square Footage 3,589 sqft
Price per Sqft $232
Subdivision Creekside
MLS Listing ID 2082249
Style Traditional
Bedrooms 4
Full Baths 3
Half Baths 2
HOA Fees $304/qua
HOA Y/N Yes
Year Built 2017
Annual Tax Amount $6,828
Lot Size 10,890 Sqft
Acres 0.25
Property Sub-Type Single Family Residence
Source realMLS (Northeast Florida Multiple Listing Service)
Property Description
Luxury living at 696 Broomsedge Circle! This stunning former Pulte model home blends elegance & functionality. Features include:
- Sophisticated dining room & chef's kitchen with KitchenAid appliances
- Resort-style pool, garden views, & outdoor space
- 4 spacious bedrooms, 3 baths, versatile loft, & dedicated office
- Luxurious primary suite & bath with stunning views
Perfect blend of luxury, comfort, and functionality
Location
State FL
County St. Johns
Community Creekside
Area 304- 210 South
Direction From I-95, exit East on CR 210. Turn Right on Old CR 210. Turn Right on Twin Creeks Dr. and follow to Broomsedge Cir. From US Hwy 1, turn at light onto CR 210 West. Creekside is on left.
Interior
Interior Features Breakfast Bar, Breakfast Nook, Butler Pantry, Ceiling Fan(s), Eat-in Kitchen, Entrance Foyer, Jack and Jill Bath, Kitchen Island, Pantry, Primary Bathroom - Shower No Tub, Primary Downstairs, Walk-In Closet(s)
Heating Central
Cooling Central Air
Flooring Carpet, Tile, Wood
Laundry Electric Dryer Hookup, Lower Level
Exterior
Parking Features Attached, Garage Door Opener
Garage Spaces 2.0
Fence Back Yard, Wrought Iron
Pool In Ground, Fenced, Salt Water, Waterfall
Utilities Available Cable Available, Electricity Available, Natural Gas Connected, Sewer Connected, Water Connected
Amenities Available Park
View Pool
Total Parking Spaces 2
Garage Yes
Private Pool No
Building
Faces West
Sewer Public Sewer
Water Public
Architectural Style Traditional
Structure Type Fiber Cement,Frame
New Construction No
Schools
Elementary Schools Lakeside Academy
Middle Schools Alice B. Landrum
High Schools Beachside
Others
Senior Community No
Tax ID 0237132320
Security Features Smoke Detector(s)
Acceptable Financing Cash, Conventional, FHA, VA Loan
Listing Terms Cash, Conventional, FHA, VA Loan
Real Estate Insights
 Thinking of relocating to Naples, Florida? Known for its beautiful beaches, upscale lifestyle, and relaxed Gulf Coast charm, Naples is also one of the more expensive places to live in the Sunshine State. Before making the move, it’s important to understand the true cost of living and what income le
Thinking of relocating to Naples, Florida? Known for its beautiful beaches, upscale lifestyle, and relaxed Gulf Coast charm, Naples is also one of the more expensive places to live in the Sunshine State. Before making the move, it’s important to understand the true cost of living and what income le Who Is a Real Estate Broker—And Why It Matters to Buyers, Sellers, and Future Agents 🔍 TL;DR – Quick Takeaways: A real estate broker is licensed to supervise agents and can operate independently. Brokers provide oversight, compliance, and accountability in every transaction. When you work with an
Who Is a Real Estate Broker—And Why It Matters to Buyers, Sellers, and Future Agents 🔍 TL;DR – Quick Takeaways: A real estate broker is licensed to supervise agents and can operate independently. Brokers provide oversight, compliance, and accountability in every transaction. When you work with an by Amerivest Pro-Team 🔍 TL;DR – Key Takeaways: Real Brokerage achieved a 100.1% increase in U.S. sales volume in 2024, reaching $42.4 billion. The company's growth is fueled by an agent-first model, innovative tech, and strong culture. Private Label and ProTeams empower team leaders and independe
by Amerivest Pro-Team 🔍 TL;DR – Key Takeaways: Real Brokerage achieved a 100.1% increase in U.S. sales volume in 2024, reaching $42.4 billion. The company's growth is fueled by an agent-first model, innovative tech, and strong culture. Private Label and ProTeams empower team leaders and independe by Amerivest Pro-Team 🔍 TL;DR – Key Takeaways: Private Mortgage Insurance (PMI) is a fee added to your mortgage if your down payment was less than 20%. PMI protects the lender, not you, and can cost $50–$200+ monthly. You can request PMI removal once your loan-to-value ratio reaches 80%. Removing
by Amerivest Pro-Team 🔍 TL;DR – Key Takeaways: Private Mortgage Insurance (PMI) is a fee added to your mortgage if your down payment was less than 20%. PMI protects the lender, not you, and can cost $50–$200+ monthly. You can request PMI removal once your loan-to-value ratio reaches 80%. Removing






