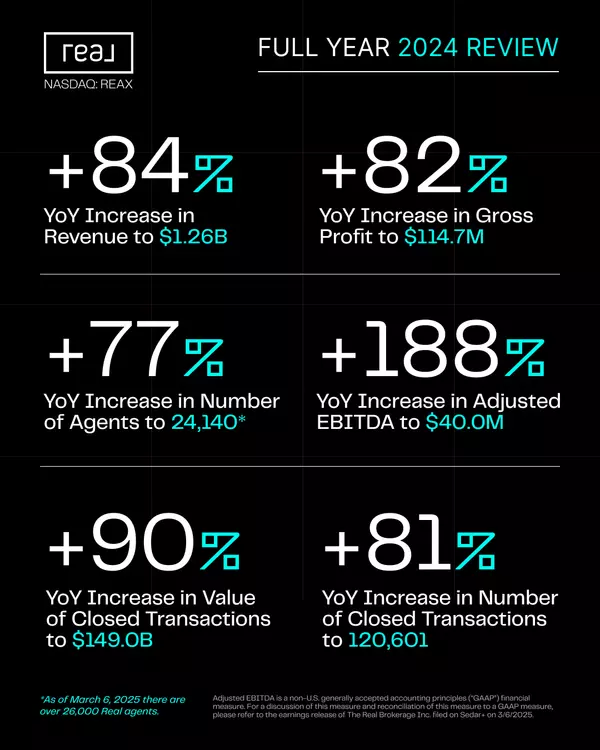Amerivest Pro-Team
yourhome@amerivest.realestate3 Beds
3 Baths
2,151 SqFt
3 Beds
3 Baths
2,151 SqFt
Key Details
Property Type Townhouse
Sub Type Townhouse
Listing Status Active
Purchase Type For Sale
Square Footage 2,151 sqft
Price per Sqft $199
Subdivision Summit Place
MLS Listing ID 225037268
Style Resale Property
Bedrooms 3
Full Baths 3
HOA Fees $5,968
HOA Y/N Yes
Originating Board Bonita Springs
Year Built 2004
Annual Tax Amount $1,492
Tax Year 2024
Property Sub-Type Townhouse
Property Description
All bedrooms are conveniently located upstairs, ensuring privacy. The master suite includes a walk-in closet and a walk-in shower, a separate soaking tub, and dual sinks. Downstairs, the galley kitchen features white appliances and a sizable pantry. The living room is expansive, and a full bathroom on the main floor adds convenience for guests.This home boasts several upgrades, including a new roof, extended lanai, plantation shutters throughout, diagonal tile flooring on both levels, and fresh paint. A whole-house central vacuum system is also included. This meticulously maintained property has had only one pet-free owner. Summit Place residents benefit from recent community enhancements, including freshly painted buildings and a new roof installed in 2024. The home is walking distance from fantastic community amenities such as a resort-style pool, playground, fitness center, basketball and tennis courts, and separate saunas for men and women.
The community's prime location offers a short drive to a variety of restaurants, shopping venues, medical facilities, and grocery stores. Additionally, the beautiful beaches of southwest Florida are just a convenient nine-mile drive away. Summit Place truly offers everything you need to feel right at home.
Location
State FL
County Collier
Area Summit Place
Rooms
Bedroom Description Master BR Upstairs
Dining Room Dining - Living
Kitchen Pantry
Interior
Interior Features Built-In Cabinets, Pantry, Wired for Sound, Walk-In Closet(s)
Heating Central Electric
Flooring Tile
Equipment Auto Garage Door, Central Vacuum, Cooktop - Electric, Dishwasher, Disposal, Dryer, Microwave, Range, Refrigerator/Freezer, Smoke Detector, Washer
Furnishings Unfurnished
Fireplace No
Appliance Electric Cooktop, Dishwasher, Disposal, Dryer, Microwave, Range, Refrigerator/Freezer, Washer
Heat Source Central Electric
Exterior
Exterior Feature Screened Lanai/Porch
Parking Features Driveway Paved, Attached
Garage Spaces 2.0
Pool Community
Community Features Clubhouse, Pool, Fitness Center, Fishing, Street Lights, Tennis Court(s), Gated
Amenities Available Basketball Court, Barbecue, Bike And Jog Path, Cabana, Clubhouse, Pool, Community Room, Spa/Hot Tub, Fitness Center, Fishing Pier, Play Area, Streetlight, Tennis Court(s)
Waterfront Description None
View Y/N Yes
View Landscaped Area
Roof Type Tile
Street Surface Paved
Porch Patio
Total Parking Spaces 2
Garage Yes
Private Pool No
Building
Lot Description Regular
Building Description Concrete Block,Stucco, DSL/Cable Available
Story 2
Water Central
Architectural Style Two Story, Townhouse
Level or Stories 2
Structure Type Concrete Block,Stucco
New Construction No
Schools
Elementary Schools Vineyards Elementary School
Middle Schools Oakridge Elementary School
High Schools Barron Collier High School
Others
Pets Allowed With Approval
Senior Community No
Tax ID 75115302482
Ownership Single Family
Security Features Smoke Detector(s),Gated Community

Real Estate Insights
 Who Is a Real Estate Broker—And Why It Matters to Buyers, Sellers, and Future Agents 🔍 TL;DR – Quick Takeaways: A real estate broker is licensed to supervise agents and can operate independently. Brokers provide oversight, compliance, and accountability in every transaction. When you work with an
Who Is a Real Estate Broker—And Why It Matters to Buyers, Sellers, and Future Agents 🔍 TL;DR – Quick Takeaways: A real estate broker is licensed to supervise agents and can operate independently. Brokers provide oversight, compliance, and accountability in every transaction. When you work with an by Amerivest Pro-Team 🔍 TL;DR – Key Takeaways: Real Brokerage achieved a 100.1% increase in U.S. sales volume in 2024, reaching $42.4 billion. The company's growth is fueled by an agent-first model, innovative tech, and strong culture. Private Label and ProTeams empower team leaders and independe
by Amerivest Pro-Team 🔍 TL;DR – Key Takeaways: Real Brokerage achieved a 100.1% increase in U.S. sales volume in 2024, reaching $42.4 billion. The company's growth is fueled by an agent-first model, innovative tech, and strong culture. Private Label and ProTeams empower team leaders and independe by Amerivest Pro-Team 🔍 TL;DR – Key Takeaways: Private Mortgage Insurance (PMI) is a fee added to your mortgage if your down payment was less than 20%. PMI protects the lender, not you, and can cost $50–$200+ monthly. You can request PMI removal once your loan-to-value ratio reaches 80%. Removing
by Amerivest Pro-Team 🔍 TL;DR – Key Takeaways: Private Mortgage Insurance (PMI) is a fee added to your mortgage if your down payment was less than 20%. PMI protects the lender, not you, and can cost $50–$200+ monthly. You can request PMI removal once your loan-to-value ratio reaches 80%. Removing The Real Brokerage Inc. (NASDAQ: REAX) has reported exceptional growth in both the fourth quarter and the full year of 2024, underscoring its commitment to innovation and agent success. Key Financial Highlights: Q4 2024: Revenue: $350.6 million, a 93% increase from Q4 2023. Gross Profit: $30.0
The Real Brokerage Inc. (NASDAQ: REAX) has reported exceptional growth in both the fourth quarter and the full year of 2024, underscoring its commitment to innovation and agent success. Key Financial Highlights: Q4 2024: Revenue: $350.6 million, a 93% increase from Q4 2023. Gross Profit: $30.0






