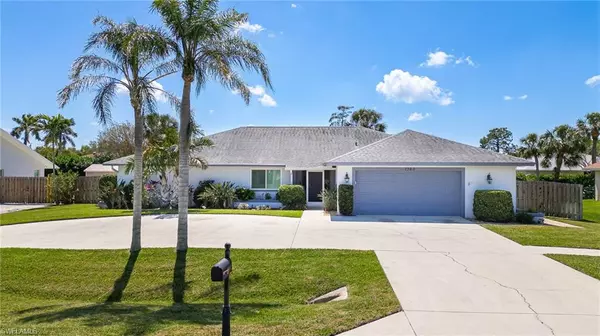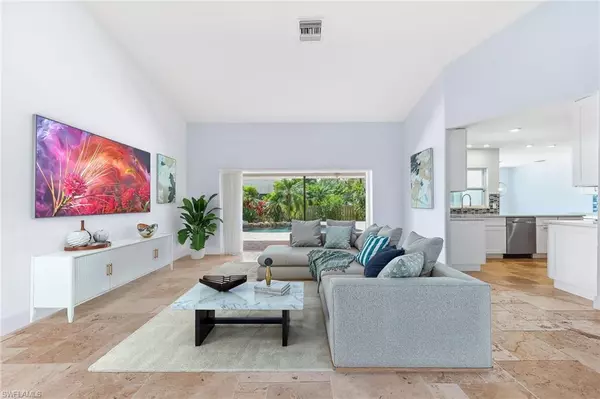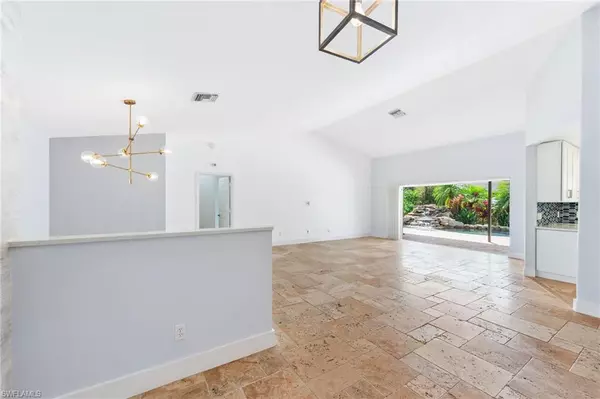Amerivest Pro-Team
yourhome@amerivest.realestate4 Beds
2 Baths
2,172 SqFt
4 Beds
2 Baths
2,172 SqFt
Key Details
Property Type Single Family Home
Sub Type Single Family Residence
Listing Status Active
Purchase Type For Sale
Square Footage 2,172 sqft
Price per Sqft $390
Subdivision River Reach
MLS Listing ID 225028508
Style Resale Property
Bedrooms 4
Full Baths 2
HOA Fees $518
HOA Y/N Yes
Year Built 1988
Annual Tax Amount $2,697
Tax Year 2023
Lot Size 0.290 Acres
Acres 0.29
Property Sub-Type Single Family Residence
Source Naples
Land Area 3964
Property Description
No flooding, no insurance claims, and direct Gulf access make this 4-bedroom, pool home with southern exposure a rare find. Set on one of the community's largest lots (100' x 125', over ¼ acre), this residence offers space, privacy, and upgrades throughout.
A circular driveway accommodates up to 10 cars, while the fully fenced backyard—with custom shadowbox fencing—ensures safety for children and pets. Enjoy your own fruit trees (orange, avocado, grape vines) and a thriving vegetable garden. The resort-style pool and spa feature a cascading waterfall and dual-pump system, all easily managed through the Aqualink control system.
Inside, the home impresses with travertine tile flooring, 5” baseboards, and a bright kitchen with a picture window, custom wood cabinetry, and quartz countertops. The primary suite includes hardwood floors, modern fixtures, dimmable lighting, and a custom closet. Major updates bring peace of mind: impact windows and sliders (2022), roof (2017), plumbing (2012), and electrical panel (2020).
For just $450/year, homeowners can join the Coconut River Estates Civic Association, unlocking incredible amenities:
• Private boat ramp & kayak launch
• Heated community pool
• Dog park
• Pickleball, tennis, basketball & shuffleboard courts
• Playground & pavilion for gatherings
• Optional on-site boat storage at a nominal fee
All of this, just 5 minutes to shopping and dining, 10 minutes to the beach, and within three of Collier County's top-rated schools.
Location
State FL
County Collier
Community Non-Gated
Area River Reach
Rooms
Bedroom Description Master BR Ground,Master BR Sitting Area
Dining Room Breakfast Bar, Breakfast Room, Formal
Kitchen Pantry
Interior
Interior Features Built-In Cabinets, Cathedral Ceiling(s), Closet Cabinets, Exclusions, Foyer, Laundry Tub, Pantry, Pull Down Stairs, Smoke Detectors, Vaulted Ceiling(s), Volume Ceiling, Walk-In Closet(s), Window Coverings
Heating Central Electric
Flooring Tile
Equipment Auto Garage Door, Cooktop - Electric, Dishwasher, Disposal, Dryer, Microwave, Refrigerator/Freezer, Refrigerator/Icemaker, Self Cleaning Oven, Smoke Detector, Warming Tray, Washer
Furnishings Unfurnished
Fireplace No
Window Features Window Coverings
Appliance Electric Cooktop, Dishwasher, Disposal, Dryer, Microwave, Refrigerator/Freezer, Refrigerator/Icemaker, Self Cleaning Oven, Warming Tray, Washer
Heat Source Central Electric
Exterior
Exterior Feature Open Porch/Lanai
Parking Features Circular Driveway, Driveway Paved, Guest, Load Space, Attached
Garage Spaces 2.0
Fence Fenced
Pool Community, Pool/Spa Combo, Below Ground, Concrete, Equipment Stays, Electric Heat
Community Features Pool
Amenities Available Pool
Waterfront Description None
View Y/N Yes
View Landscaped Area, Pool/Club
Roof Type Shingle
Street Surface Paved
Porch Deck, Patio
Total Parking Spaces 2
Garage Yes
Private Pool Yes
Building
Building Description Concrete Block,Stucco, DSL/Cable Available
Story 1
Water Central
Architectural Style Ranch, Single Family
Level or Stories 1
Structure Type Concrete Block,Stucco
New Construction No
Schools
Elementary Schools Poinciana Elementary
Middle Schools East Naples Middle
High Schools Naples High School
Others
Pets Allowed Yes
Senior Community No
Tax ID 69650920005
Ownership Single Family
Security Features Smoke Detector(s)

Real Estate Insights
 Key Takeaways Profitable Growth: Real Brokerage posts its first profitable quarter while expanding at record speed. Explosive Agent Network: 28,000+ agents at Q2; now nearing 29,200—more referrals and listing exposure. Record Sales: $20.1B volume and 49,282 transactions in Q2—both up 60%+ YoY.
Key Takeaways Profitable Growth: Real Brokerage posts its first profitable quarter while expanding at record speed. Explosive Agent Network: 28,000+ agents at Q2; now nearing 29,200—more referrals and listing exposure. Record Sales: $20.1B volume and 49,282 transactions in Q2—both up 60%+ YoY. By Joe Ballarino In today’s housing market, the word “affordable” gets thrown around a lot—but often without context. Prices are high, interest rates fluctuate, and buyers and sellers alike are left wondering: What can people actually afford right now? To answer that, we’ve developed a new benchmar
By Joe Ballarino In today’s housing market, the word “affordable” gets thrown around a lot—but often without context. Prices are high, interest rates fluctuate, and buyers and sellers alike are left wondering: What can people actually afford right now? To answer that, we’ve developed a new benchmar Where Sellers Must Reflect and Buyers Can Afford to Be Choosy Prepared by Joe Ballarino, Team Lead – Amerivest Pro-Team powered by Real Key Takeaways Home sales dipped again, with NAR reporting existing-home sales at a nine-month low in June. Inventory is rising, and homes are sitting longer on mar
Where Sellers Must Reflect and Buyers Can Afford to Be Choosy Prepared by Joe Ballarino, Team Lead – Amerivest Pro-Team powered by Real Key Takeaways Home sales dipped again, with NAR reporting existing-home sales at a nine-month low in June. Inventory is rising, and homes are sitting longer on mar We’re excited to share that Amerivest Pro-Team has been recognized as one of the Top 20 large real estate teams in the United States by Real Brokerage for the first quarter of 2025—a distinction that highlights both our market leadership and the incredible commitment of our agents. National Honors A
We’re excited to share that Amerivest Pro-Team has been recognized as one of the Top 20 large real estate teams in the United States by Real Brokerage for the first quarter of 2025—a distinction that highlights both our market leadership and the incredible commitment of our agents. National Honors A






