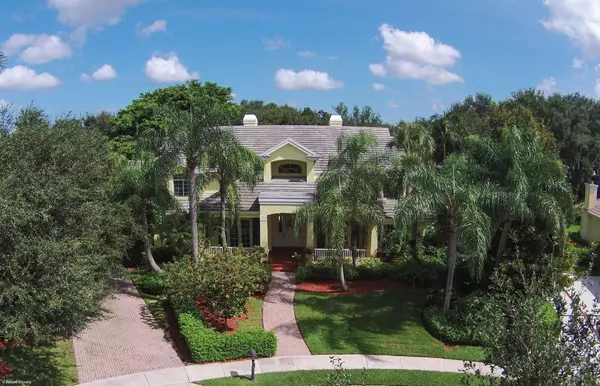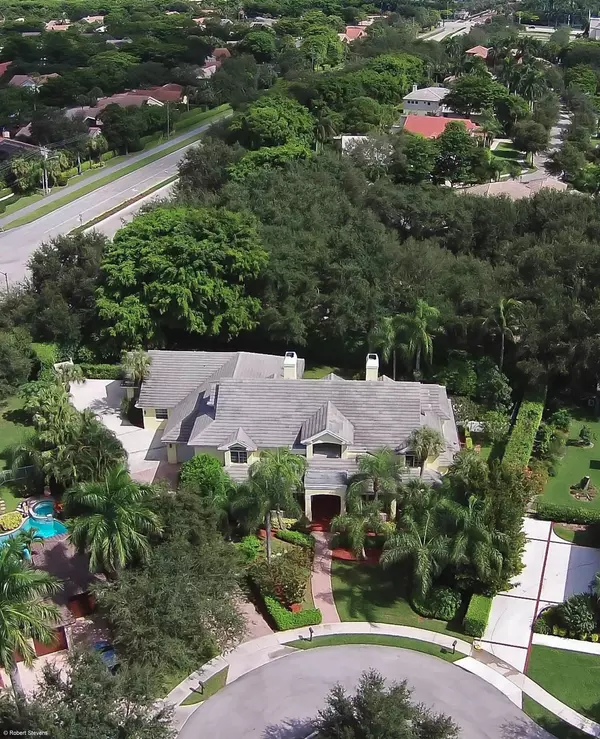Bought with Lang Realty/BR
$1,650,000
$1,695,000
2.7%For more information regarding the value of a property, please contact us for a free consultation.
6 Beds
4.2 Baths
6,252 SqFt
SOLD DATE : 06/23/2015
Key Details
Sold Price $1,650,000
Property Type Single Family Home
Sub Type Single Family Detached
Listing Status Sold
Purchase Type For Sale
Square Footage 6,252 sqft
Price per Sqft $263
Subdivision Les Jardins
MLS Listing ID RX-10078948
Sold Date 06/23/15
Style < 4 Floors,Traditional
Bedrooms 6
Full Baths 4
Half Baths 2
Construction Status Resale
HOA Fees $504/mo
HOA Y/N Yes
Year Built 1992
Annual Tax Amount $21,456
Tax Year 2013
Lot Size 0.530 Acres
Property Description
CHARMING AND SPACIOUS 2-STORY FAMILY HOME IN THE HIGHLY SOUGHT AFTER COMMUNITY OF LES JARDINS. SITED ON A LUSH AND PRIVATE .53 ACRE+/- LOT WITH 6 BEDROOMS PLUS LIBRARY/OFFICE, GYM AND LOFT, VOLUME CEILINGS, FRENCH DOORS AND 2-STORY CLERESTORY WINDOWS BRINGING OUTDOOR BEAUTY INSIDE. OTHER FINE FEATURES INCLUDE IMPACT GLASS, GENERATOR, HUGE FRONT PORCH, LIBRARY WITH CUSTOM BUILT-INS, SECLUDED MASTER SUITE, TRAY CEILINGS, FIREPLACE, CROWN MOLDINGS, BUTLER'S PANTRY AND INVITING POOL WITH ARTISTICALLY MANICURED GROUNDS. **BUYER TO RECEIVE A COMPLIMENTARY DESIGN CONSULT FROM TIFFANY WOOLLEY DESIGNS**
Location
State FL
County Palm Beach
Community Les Jardins
Area 4560
Zoning SINGLE FAMILY
Rooms
Other Rooms Den/Office, Family, Loft, Storage
Master Bath Bidet, Dual Sinks, Mstr Bdrm - Ground, Mstr Bdrm - Sitting, Separate Shower, Whirlpool Spa
Interior
Interior Features Built-in Shelves, Closet Cabinets, Fireplace(s), Foyer, French Door, Pantry, Split Bedroom, Volume Ceiling, Walk-in Closet
Heating Central, Electric
Cooling Central, Electric
Flooring Carpet, Marble, Wood Floor
Furnishings Unfurnished
Exterior
Exterior Feature Auto Sprinkler, Open Patio, Screened Patio
Garage 2+ Spaces, Drive - Decorative, Driveway, Garage - Attached
Garage Spaces 2.0
Pool Inground, Spa
Utilities Available Cable, Electric, Public Sewer, Public Water
Amenities Available Bike - Jog, Clubhouse, Fitness Center, Manager on Site, Picnic Area, Sidewalks, Street Lights, Tennis
Waterfront No
Waterfront Description None
View Garden, Pool
Roof Type Flat Tile
Parking Type 2+ Spaces, Drive - Decorative, Driveway, Garage - Attached
Exposure Southeast
Private Pool Yes
Building
Lot Description 1/2 to < 1 Acre
Story 2.00
Foundation CBS
Unit Floor 1
Construction Status Resale
Schools
Elementary Schools Calusa Elementary School
Middle Schools Omni Middle School
High Schools Spanish River Community High School
Others
Pets Allowed Yes
HOA Fee Include Common Areas,Manager,Recrtnal Facility,Security
Senior Community No Hopa
Restrictions Other
Ownership Yes
Security Features Gate - Manned,Security Patrol,Security Sys-Owned
Acceptable Financing Cash, Conventional
Membership Fee Required No
Listing Terms Cash, Conventional
Financing Cash,Conventional
Read Less Info
Want to know what your home might be worth? Contact us for a FREE valuation!

Amerivest 4k Pro-Team
yourhome@amerivest.realestateOur team is ready to help you sell your home for the highest possible price ASAP
Get More Information

Real Estate Company







