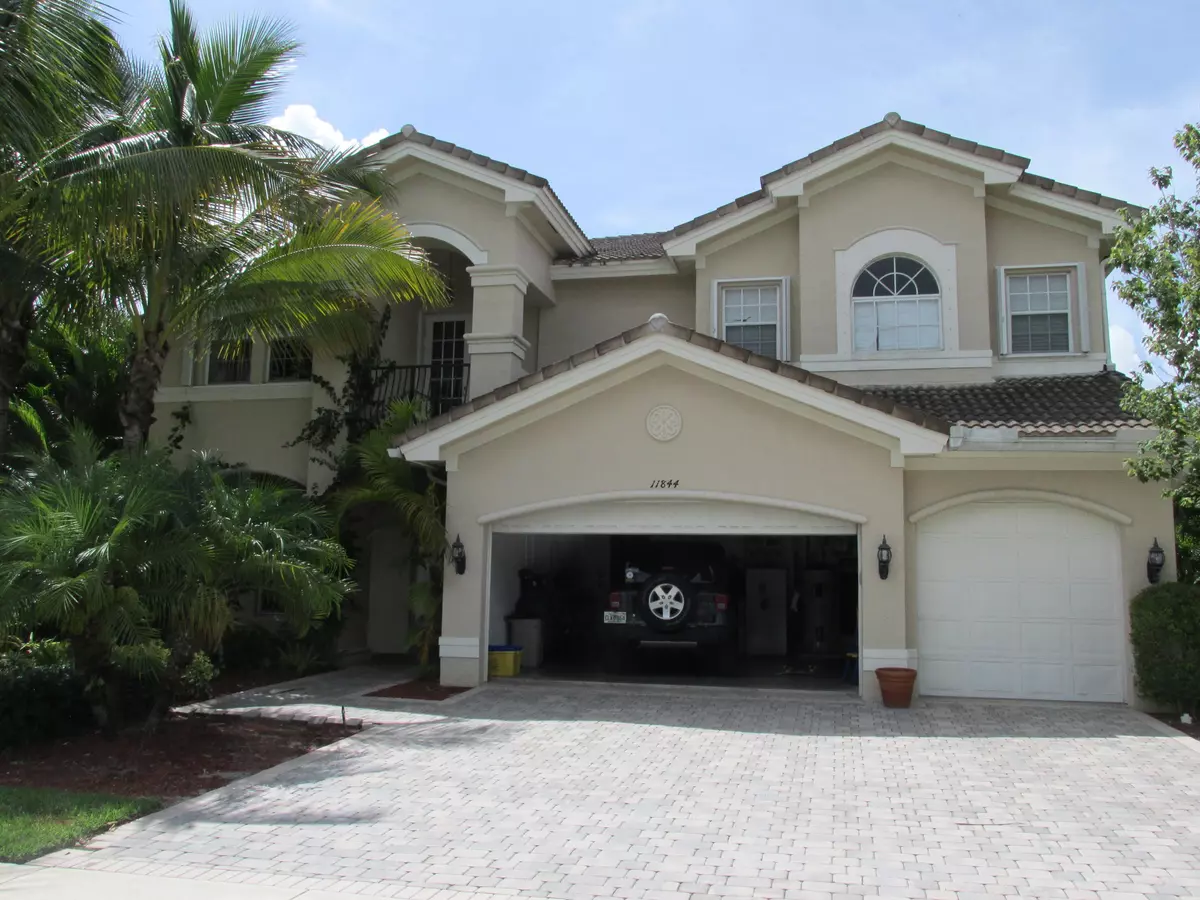Bought with Beachfront Realty Inc
$640,000
$679,000
5.7%For more information regarding the value of a property, please contact us for a free consultation.
6 Beds
4 Baths
4,258 SqFt
SOLD DATE : 10/05/2015
Key Details
Sold Price $640,000
Property Type Single Family Home
Sub Type Single Family Detached
Listing Status Sold
Purchase Type For Sale
Square Footage 4,258 sqft
Price per Sqft $150
Subdivision Canyon Springs
MLS Listing ID RX-10154445
Sold Date 10/05/15
Style < 4 Floors,Multi-Level
Bedrooms 6
Full Baths 4
Construction Status New Construction
HOA Fees $266/mo
HOA Y/N Yes
Year Built 2008
Annual Tax Amount $8,896
Tax Year 2014
Lot Size 0.319 Acres
Property Description
Fabulous lakefront home on oversized lot! Beautiful finishes and upgrades throughout! Open kitchen and private pool are perfect for entertaining and family fun. From the moment you step into the front door you will see tranquil lake views! Beautifully tiled first floor, upgraded stained stair railing, gourmet kitchen offers maple glazed cabinets with crown molding and under cabinet lighting. Stainless steel appliances elegant backsplash. First floor bedroom with French doors and gorgeous full guest bath. 2nd floor master bath is fit for a king and queen. Priced to sell.
Location
State FL
County Palm Beach
Community Canyon Springs
Area 4720
Zoning AGR-PU
Rooms
Other Rooms Laundry-Util/Closet, Laundry-Inside, Attic
Master Bath Separate Shower, Mstr Bdrm - Upstairs, Mstr Bdrm - Sitting, Dual Sinks, Spa Tub & Shower, Separate Tub
Interior
Interior Features Split Bedroom, Entry Lvl Lvng Area, French Door, Kitchen Island, Roman Tub, Walk-in Closet, Foyer, Pantry
Heating Other
Cooling Ceiling Fan, Central
Flooring Carpet, Tile, Other
Furnishings Unfurnished
Exterior
Exterior Feature Fence, Covered Patio, Shutters, Auto Sprinkler, Covered Balcony, Deck, Open Patio
Garage Garage - Attached, Street, Driveway, 2+ Spaces
Garage Spaces 3.0
Pool Inground
Community Features Sold As-Is
Utilities Available Electric Service Available, Cable, Public Water
Amenities Available Pool, Whirlpool, Street Lights, Sidewalks, Picnic Area, Spa-Hot Tub, Game Room, Community Room, Fitness Center, Lobby, Basketball, Clubhouse, Bike - Jog, Tennis
Waterfront Yes
Waterfront Description Lake
View Lake
Roof Type Concrete Tile
Present Use Sold As-Is
Parking Type Garage - Attached, Street, Driveway, 2+ Spaces
Exposure West
Private Pool Yes
Building
Lot Description 1/4 to 1/2 Acre
Story 2.00
Unit Features Multi-Level
Foundation CBS
Unit Floor 1
Construction Status New Construction
Schools
High Schools Olympic Heights Community High
Others
Pets Allowed Yes
HOA Fee Include Common Areas
Senior Community No Hopa
Restrictions Buyer Approval,Lease OK
Security Features Gate - Manned,Private Guard,Burglar Alarm
Acceptable Financing Cash, FHA, Conventional
Membership Fee Required No
Listing Terms Cash, FHA, Conventional
Financing Cash,FHA,Conventional
Read Less Info
Want to know what your home might be worth? Contact us for a FREE valuation!

Amerivest 4k Pro-Team
yourhome@amerivest.realestateOur team is ready to help you sell your home for the highest possible price ASAP
Get More Information

Real Estate Company







