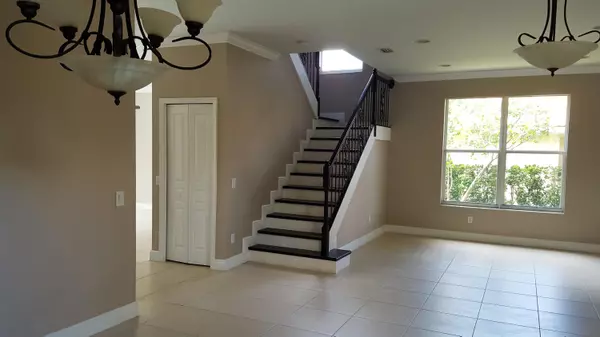Bought with Redfin Corporation
$360,000
$359,900
For more information regarding the value of a property, please contact us for a free consultation.
5 Beds
3 Baths
2,674 SqFt
SOLD DATE : 10/21/2016
Key Details
Sold Price $360,000
Property Type Single Family Home
Sub Type Single Family Detached
Listing Status Sold
Purchase Type For Sale
Square Footage 2,674 sqft
Price per Sqft $134
Subdivision Nautica Isles 3
MLS Listing ID RX-10251622
Sold Date 10/21/16
Style Mediterranean
Bedrooms 5
Full Baths 3
Construction Status Resale
HOA Fees $166/mo
HOA Y/N Yes
Year Built 2002
Annual Tax Amount $5,236
Tax Year 2015
Lot Size 4,539 Sqft
Property Description
Beautiful customized 5 bedroom waterfront home with 3 full bathroom and 2 car garage, it features a custom kitchen with top of the line cabinets, granite countertop, mosaic tile backsplash, & top of the line Maytag stainless steel appliances. The kitchen and family room overlook the pool a pergola and the canal. The Living areas downstairs features tile, oversize baseboard and crown molding. The stairs has been upgraded featuring wood steps and Oiled Rubbed Copper Iron baluster. The 1st floor bedroom is right across the 3th full bathroom.The upper lever holds a master suite with high end laminaged wood floors, dual walk in closets, dual vanities, a walk in shower, garden tub and private toilet room. 3 spacious additional bedrooms are upstairs and the second full bathroom.
Location
State FL
County Palm Beach
Area 5730
Zoning RL-3(c
Rooms
Other Rooms Family
Master Bath Mstr Bdrm - Upstairs, Separate Shower, Separate Tub
Interior
Interior Features Pantry
Heating Central, Electric
Cooling Ceiling Fan, Central, Electric
Flooring Carpet, Laminate, Tile
Furnishings Unfurnished
Exterior
Exterior Feature Auto Sprinkler, Deck, Shutters
Garage Garage - Attached
Garage Spaces 2.0
Pool Inground
Community Features Corporate Owned, Sold As-Is
Utilities Available Cable, Electric, Public Sewer, Public Water
Amenities Available Basketball, Clubhouse, Community Room, Fitness Center, Pool, Sidewalks, Tennis
Waterfront Yes
Waterfront Description Canal Width 1 - 80
View Canal, Pool
Roof Type S-Tile
Present Use Corporate Owned,Sold As-Is
Parking Type Garage - Attached
Exposure East
Private Pool Yes
Building
Lot Description < 1/4 Acre
Story 2.00
Foundation CBS
Construction Status Resale
Schools
Elementary Schools Diamond View Elementary School
Middle Schools Tradewinds Middle School
High Schools Santaluces Community High
Others
Pets Allowed Restricted
HOA Fee Include Cable,Common Areas,Management Fees,Security
Senior Community No Hopa
Restrictions Buyer Approval
Security Features Entry Card,Gate - Unmanned,Private Guard
Acceptable Financing Cash, Conventional, FHA
Membership Fee Required No
Listing Terms Cash, Conventional, FHA
Financing Cash,Conventional,FHA
Read Less Info
Want to know what your home might be worth? Contact us for a FREE valuation!

Amerivest 4k Pro-Team
yourhome@amerivest.realestateOur team is ready to help you sell your home for the highest possible price ASAP
Get More Information

Real Estate Company







