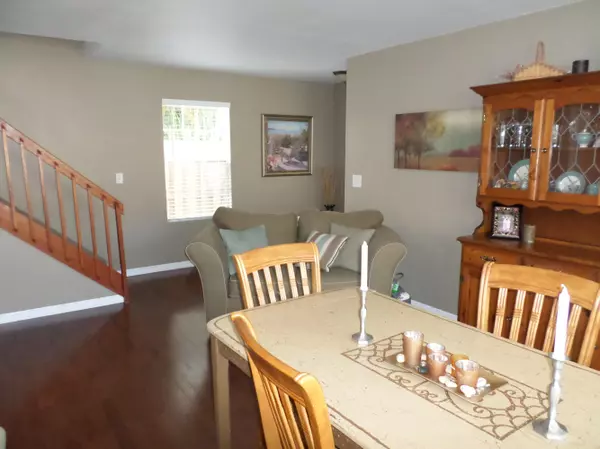Bought with Keller Williams Realty/P B
$209,000
$209,000
For more information regarding the value of a property, please contact us for a free consultation.
3 Beds
2.1 Baths
1,646 SqFt
SOLD DATE : 06/08/2016
Key Details
Sold Price $209,000
Property Type Single Family Home
Sub Type Single Family Detached
Listing Status Sold
Purchase Type For Sale
Square Footage 1,646 sqft
Price per Sqft $126
Subdivision Victoria Woods
MLS Listing ID RX-10224723
Sold Date 06/08/16
Bedrooms 3
Full Baths 2
Half Baths 1
Construction Status Resale
HOA Fees $113/mo
HOA Y/N Yes
Abv Grd Liv Area 22
Year Built 1986
Annual Tax Amount $1,097
Tax Year 2015
Lot Size 4,613 Sqft
Property Description
When stepping into this well maintained home you will be welcomed into a spacious home that features beautiful hardwood floors, an open remodeled kitchen with granite, stone backsplash, island, new cabinets, lighting and SS appliances that is open to the living, dining and family rooms.Spacious laundry room right off the kitchen and updated 1/2 bath off family room. The fabulous living space extends outside to patio and 30' x 42' fenced backyard with firepit. Upstairs are 3 bedrooms with remodeled bathrooms and hardwood floors. Home features new breaker box, lights, hurricane rated garage door, and much more. Enjoy the many family amenities Victoria Woods offer that include a pool, hot tub, playground, basketball/tennis courts, dog park, baseball field and much more.
Location
State FL
County Palm Beach
Community Victoria Woods
Area 5510
Zoning RS
Rooms
Other Rooms Family, Laundry-Inside, Storage
Master Bath Mstr Bdrm - Upstairs
Interior
Interior Features Foyer, Entry Lvl Lvng Area, Kitchen Island, Stack Bedrooms, Volume Ceiling, Walk-in Closet
Heating Electric
Cooling Electric, Central
Flooring Wood Floor, Ceramic Tile
Furnishings Furniture Negotiable
Exterior
Exterior Feature Fence, Open Patio
Garage Garage - Attached
Garage Spaces 2.0
Community Features Sold As-Is
Utilities Available Electric Service Available, Public Sewer, Public Water
Amenities Available Tennis, Picnic Area, Spa-Hot Tub, Basketball, Bike - Jog
Waterfront No
Waterfront Description None
View Garden
Roof Type Comp Shingle
Present Use Sold As-Is
Parking Type Garage - Attached
Exposure South
Private Pool No
Building
Lot Description < 1/4 Acre, Private Road
Story 2.00
Foundation Frame
Construction Status Resale
Schools
Elementary Schools Pine Jog Elementary School
Middle Schools Okeeheelee Middle School
High Schools John I. Leonard High School
Others
Pets Allowed Yes
HOA Fee Include 113.00
Senior Community No Hopa
Restrictions Buyer Approval
Security Features Gate - Manned
Acceptable Financing Cash, VA, FHA, Conventional
Membership Fee Required No
Listing Terms Cash, VA, FHA, Conventional
Financing Cash,VA,FHA,Conventional
Read Less Info
Want to know what your home might be worth? Contact us for a FREE valuation!

Amerivest Pro-Team
yourhome@amerivest.realestateOur team is ready to help you sell your home for the highest possible price ASAP
Get More Information

Real Estate Company







