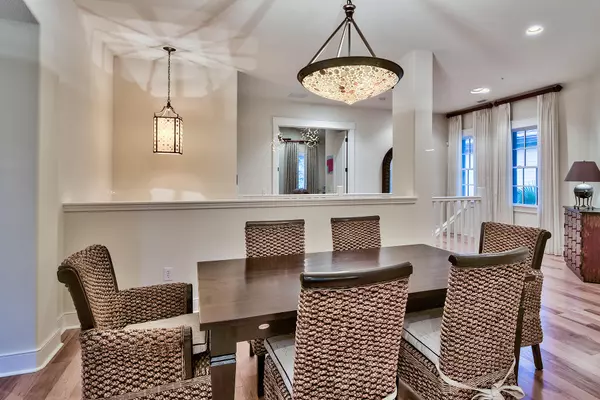$404,000
$429,000
5.8%For more information regarding the value of a property, please contact us for a free consultation.
3 Beds
3 Baths
2,757 SqFt
SOLD DATE : 03/15/2016
Key Details
Sold Price $404,000
Property Type Condo
Sub Type Condominium
Listing Status Sold
Purchase Type For Sale
Square Footage 2,757 sqft
Price per Sqft $146
Subdivision Wild Heron - Clubside Ii
MLS Listing ID 730852
Sold Date 03/15/16
Bedrooms 3
Full Baths 3
Construction Status Construction Complete
HOA Fees $566/qua
HOA Y/N Yes
Year Built 2010
Property Description
Backing up to the 9th tee of the Greg Norman-designed Shark's Tooth Golf Course is this second floor Clubside townhome at Wild Heron. Enjoy private elevator access from the enclosed two-car garage at ground level to the lofty living areas, nearly all of which feature vaulted or cathedral ceilings. Wide cut wood floors found throughout the principal living areas, built-in banquette seating in the eat-in kitchen, and craftsman-style accent lighting create a cozy environment more akin to a single family home. Unlike their ground floor counterparts, second floor Clubside units include a bonus room with double entry doors, a private bath, and walk-in closet, as well as an expanded den or home office area referred to as the 19th hole.
Location
State FL
County Bay
Area 27 - Bay County
Rooms
Guest Accommodations Dock,Exercise Room,Fishing,Gated Community,Pavillion/Gazebo,Pets Allowed,Picnic Area,Playground,Pool,Short Term Rental - Not Allowed,Waterfront,Whirlpool
Kitchen Second
Interior
Interior Features Breakfast Bar, Ceiling Crwn Molding, Ceiling Vaulted, Elevator, Floor Hardwood, Floor Tile, Floor WW Carpet, Furnished - None, Kitchen Island, Lighting Recessed, Lighting Track, Plantation Shutters, Shelving, Skylight(s), Split Bedroom, Washer/Dryer Hookup, Window Bay, Woodwork Painted
Appliance Auto Garage Door Opn, Dishwasher, Disposal, Dryer, Fire Alarm/Sprinkler, Microwave, Oven Self Cleaning, Range Hood, Refrigerator W/IceMk, Smooth Stovetop Rnge, Stove/Oven Electric, Washer
Exterior
Exterior Feature Balcony, Patio Covered, Porch, Porch Screened
Parking Features Garage Attached
Garage Spaces 2.0
Pool None
Community Features Dock, Exercise Room, Fishing, Gated Community, Pavillion/Gazebo, Pets Allowed, Picnic Area, Playground, Pool, Short Term Rental - Not Allowed, Waterfront, Whirlpool
Utilities Available Electric, Phone, Public Sewer, Public Water, TV Cable
Private Pool No
Building
Story 2.0
Structure Type Block,Concrete,Roof Concrete,Roof Tile/Slate,Slab,Stucco
Construction Status Construction Complete
Schools
Elementary Schools Hutchinson Beach
Others
Assessment Amount $1,700
Energy Description AC - Central Elect,AC - High Efficiency,Ceiling Fans,Heat Cntrl Electric,Heat Pump A/A Two +,Roof Vent,Water Heater - Elect
Financing Conventional
Read Less Info
Want to know what your home might be worth? Contact us for a FREE valuation!

Amerivest Pro-Team
yourhome@amerivest.realestateOur team is ready to help you sell your home for the highest possible price ASAP
Bought with Sun Sand & Sea 30a Beach Realty LLC








