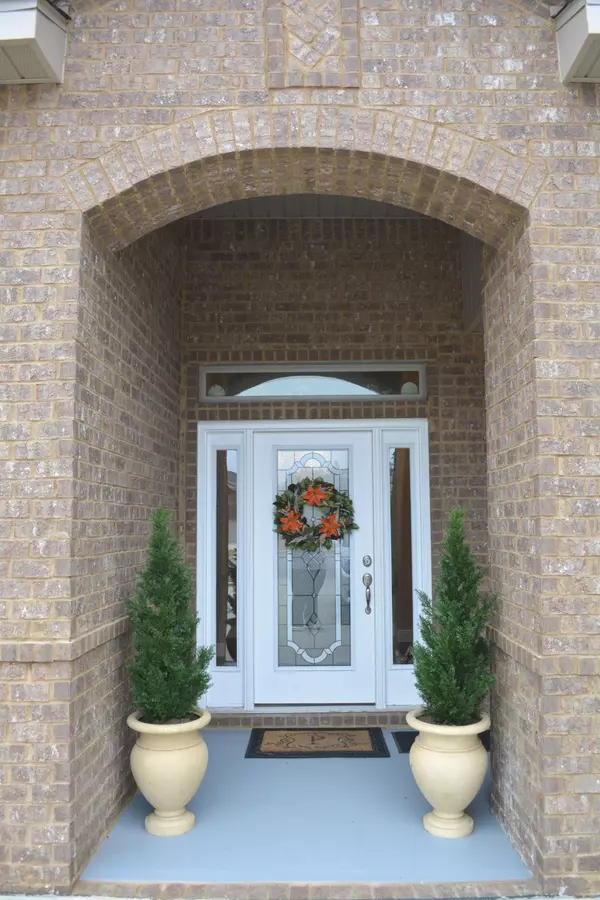$365,000
$379,000
3.7%For more information regarding the value of a property, please contact us for a free consultation.
5 Beds
4 Baths
3,636 SqFt
SOLD DATE : 06/30/2015
Key Details
Sold Price $365,000
Property Type Single Family Home
Sub Type Traditional
Listing Status Sold
Purchase Type For Sale
Square Footage 3,636 sqft
Price per Sqft $100
Subdivision Hammock Bay
MLS Listing ID 724283
Sold Date 06/30/15
Bedrooms 5
Full Baths 3
Half Baths 1
Construction Status Construction Complete
HOA Fees $138/mo
HOA Y/N Yes
Year Built 2014
Annual Tax Amount $391
Tax Year 2013
Lot Size 0.410 Acres
Acres 0.41
Property Description
Better than new! Less than a year old this beautiful Monaco floor plan has tons of upgrades! Upon entry of this popular floor plan you are greeted by a double foyer with soaring ceilings and gorgeous hardwood floors. The kitchen is a cooks dream with the gourmet kitchen package which includes stainless steel gas cook top, wall oven/microwave, new upgraded refrigerator, and dishwasher. The living room features stunning coffer ceilings with crown molding and opens to the sun room with large windows allowing in tons of natural light. There is even a large media room with surround sound, in addition to the office, and five bedrooms, and sun room. The master suite is to die for! Jet tub, large walk-in shower with glass doors and huge walk-in closet. The master bedroom also has a master retreat
Location
State FL
County Walton
Area 20 - Freeport
Zoning Resid Single Family
Rooms
Guest Accommodations BBQ Pit/Grill,Community Room,Dock,Exercise Room,Fishing,Game Room,Pavillion/Gazebo,Pets Allowed,Picnic Area,Playground,Pool,Separate Storage,Tennis,TV Cable
Interior
Interior Features Breakfast Bar, Ceiling Crwn Molding, Ceiling Tray/Cofferd, Floor Hardwood, Floor Tile, Floor WW Carpet, Lighting Recessed, Pantry
Appliance Auto Garage Door Opn, Cooktop, Dishwasher, Microwave, Oven Double, Refrigerator W/IceMk, Smoke Detector
Exterior
Exterior Feature Fenced Back Yard, Lawn Pump, Patio Covered, Patio Open, Porch Open, Sprinkler System
Parking Features Garage Attached
Garage Spaces 2.0
Community Features BBQ Pit/Grill, Community Room, Dock, Exercise Room, Fishing, Game Room, Pavillion/Gazebo, Pets Allowed, Picnic Area, Playground, Pool, Separate Storage, Tennis, TV Cable
Utilities Available Electric, Gas - Natural, Public Sewer, Public Water, TV Cable, Underground
Building
Lot Description Covenants, Cul-De-Sac, Curb & Gutter, Irregular, Restrictions, Sidewalk, Storm Sewer, Survey Available
Story 1.0
Structure Type Brick,Roof Dimensional Shg,Slab,Trim Vinyl
Construction Status Construction Complete
Schools
Elementary Schools Freeport
Others
HOA Fee Include Accounting,Ground Keeping,Insurance,Legal,Management,Master Association,Recreational Faclty,Trash,TV Cable
Assessment Amount $138
Energy Description AC - Central Elect,Heat Cntrl Electric,Ridge Vent
Financing Conventional,FHA,VA
Read Less Info
Want to know what your home might be worth? Contact us for a FREE valuation!

Amerivest Pro-Team
yourhome@amerivest.realestateOur team is ready to help you sell your home for the highest possible price ASAP
Bought with East Pass Realty Inc








