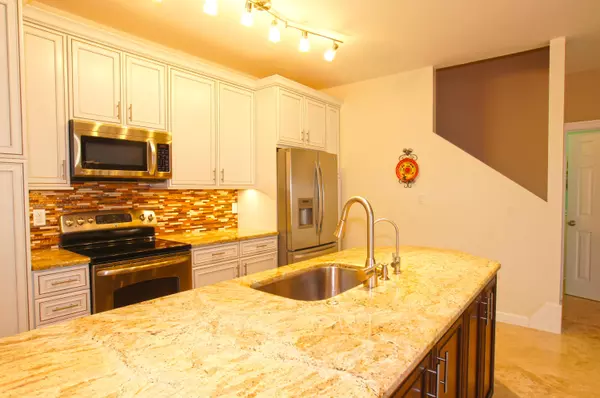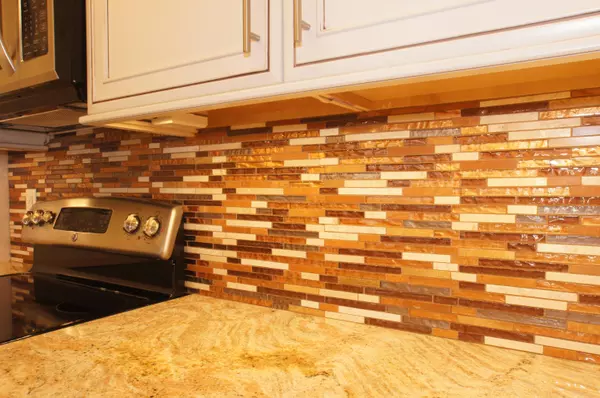$259,000
$259,900
0.3%For more information regarding the value of a property, please contact us for a free consultation.
3 Beds
3 Baths
1,980 SqFt
SOLD DATE : 12/18/2014
Key Details
Sold Price $259,000
Property Type Townhouse
Sub Type Townhome
Listing Status Sold
Purchase Type For Sale
Square Footage 1,980 sqft
Price per Sqft $130
Subdivision Bon Villas
MLS Listing ID 718176
Sold Date 12/18/14
Bedrooms 3
Full Baths 2
Half Baths 1
Construction Status Construction Complete
HOA Fees $223/mo
HOA Y/N Yes
Year Built 1998
Annual Tax Amount $1,281
Tax Year 2013
Property Description
Upgrades galore, this floor plan is perfect, offering a first floor master and two bedrooms upstairs. Appointments include travertine flooring throughout the downstairs, built-in shelving, bead board in the half bath, chair railing in the dining area and much more! The gourmet kitchen has new custom cabinetry, beautiful granite countertops, glass tiled backsplash, stainless steel appliances and is a chef's dream. There is a nice tiled, screened in patio for relaxing which backs up to the woods for privacy. A wonderful opportunity to be in the sought after Bayside Community located between the Bay and the Beach. The home is near the neighborhood pool. Amenities include a large park like setting with additional pool, tennis courts and bay front park. A beautiful place to call home!
Location
State FL
County Walton
Area 15 - Miramar/Sandestin Resort
Zoning Deed Restrictions
Rooms
Guest Accommodations BBQ Pit/Grill,Dock,Fishing,Minimum Rental Prd,Pavillion/Gazebo,Picnic Area,Pool,Short Term Rental - Not Allowed,Tennis
Kitchen First
Interior
Interior Features Breakfast Bar, Ceiling Crwn Molding, Fireplace Gas, Floor Tile, Floor WW Carpet, Furnished - All, Pantry, Skylight(s), Split Bedroom, Washer/Dryer Hookup, Window Treatment All, Woodwork Painted
Appliance Dishwasher, Disposal, Oven Self Cleaning, Refrigerator W/IceMk, Stove/Oven Electric
Exterior
Exterior Feature Porch, Porch Screened
Parking Features Garage Attached
Garage Spaces 2.0
Community Features BBQ Pit/Grill, Dock, Fishing, Minimum Rental Prd, Pavillion/Gazebo, Picnic Area, Pool, Short Term Rental - Not Allowed, Tennis
Utilities Available Electric, Gas - Natural, Phone, Public Sewer, Public Water, TV Cable, Underground
Building
Lot Description Restrictions
Story 2.0
Structure Type Slab,Stucco
Construction Status Construction Complete
Schools
Elementary Schools Van R Butler
Others
HOA Fee Include Accounting,Ground Keeping,Insurance,Land Recreation,Management,Recreational Faclty,Sewer,Trash,Water
Assessment Amount $223
Energy Description AC - Central Elect,Ceiling Fans,Double Pane Windows,Heat Cntrl Gas,Water Heater - Gas
Read Less Info
Want to know what your home might be worth? Contact us for a FREE valuation!

Amerivest Pro-Team
yourhome@amerivest.realestateOur team is ready to help you sell your home for the highest possible price ASAP
Bought with Emerald Coast Real Estate Store LLC








