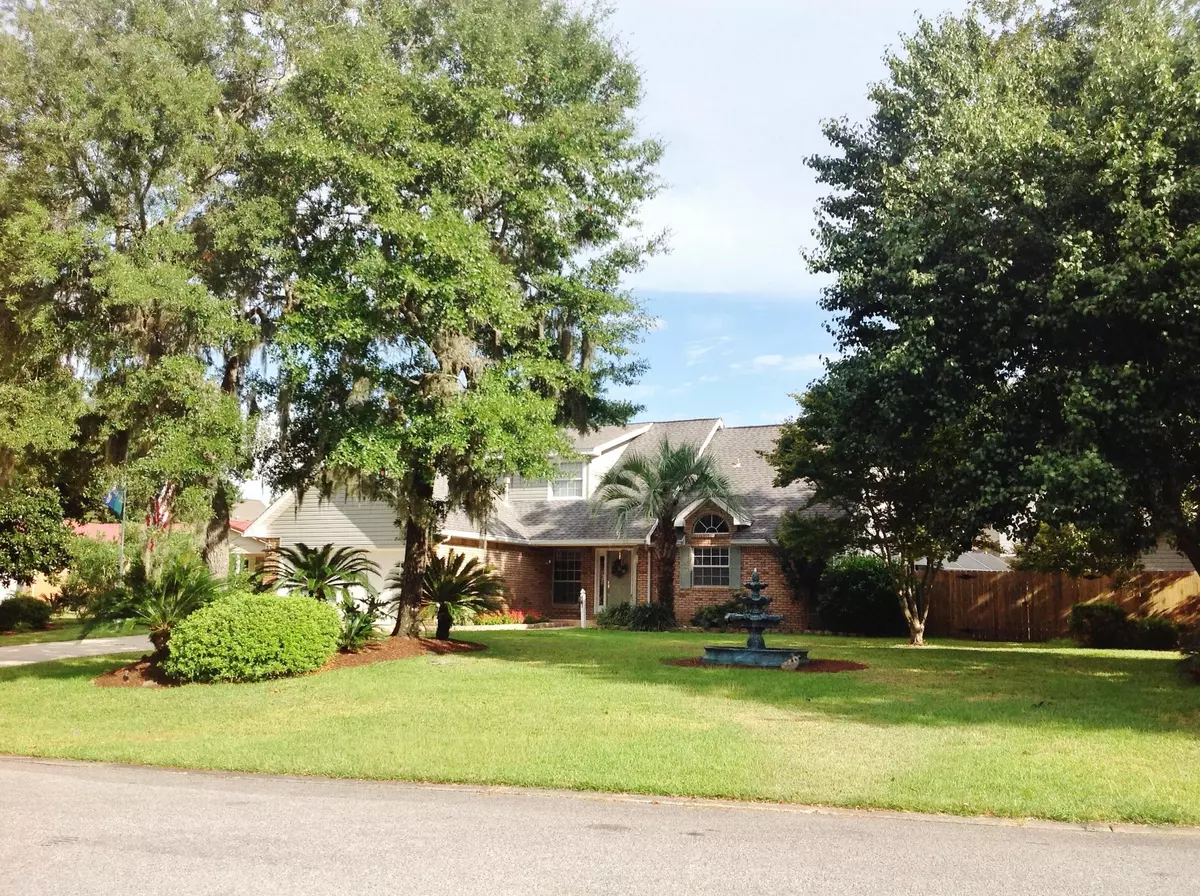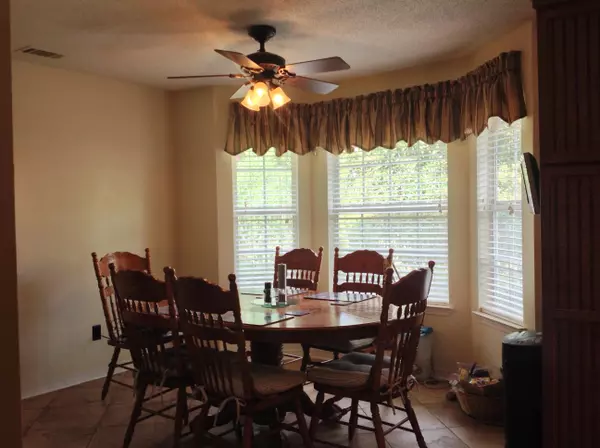$385,000
$395,000
2.5%For more information regarding the value of a property, please contact us for a free consultation.
4 Beds
3 Baths
2,505 SqFt
SOLD DATE : 10/22/2014
Key Details
Sold Price $385,000
Property Type Single Family Home
Sub Type Traditional
Listing Status Sold
Purchase Type For Sale
Square Footage 2,505 sqft
Price per Sqft $153
Subdivision Indian Shores Ph 1
MLS Listing ID 713530
Sold Date 10/22/14
Bedrooms 4
Full Baths 2
Half Baths 1
Construction Status Construction Complete
HOA Fees $8/ann
HOA Y/N Yes
Year Built 1993
Annual Tax Amount $2,533
Tax Year 2013
Lot Size 0.340 Acres
Acres 0.34
Property Description
Stunning 1 owner Executive, Pool home located in the highly sought after neighborhood of Indian Shores in Valparaiso, is now available for its lucky new owner! This 4 bedroom 2 and 1/2 bath home has been immaculately maintained and loved. The Chef will adore the $60,000 remodeled kitchen complete with solid oak cabinets, crown molding, stainless steel appliances, dual fuel oven, granite counter tops and artistic mosaic backsplash! There's also a breakfast nook with bay windows and a formal dining room. Living room is large featuring vaulted ceilings, ventless gas Fireplace and handscraped, real walnut wood flooring. Indulge in the screened in 18x36 ft. heated pool in the newly privacy fenced back yard. Enjoy the newly remodeled Master bath w/double vanities, soaking tub & separate shower.
Location
State FL
County Okaloosa
Area 13 - Niceville
Zoning Resid Single Family
Rooms
Guest Accommodations Dock
Kitchen First
Interior
Interior Features Ceiling Raised, Ceiling Vaulted, Fireplace Gas, Floor Hardwood, Floor Tile, Floor WW Carpet New, Furnished - None, Lighting Recessed, Newly Painted, Pantry, Pull Down Stairs, Renovated, Skylight(s), Split Bedroom, Washer/Dryer Hookup, Window Bay, Window Treatment All
Appliance Auto Garage Door Opn, Dishwasher, Disposal, Dryer, Microwave, Oven Self Cleaning, Range Hood, Refrigerator W/IceMk, Smoke Detector, Stove/Oven Dual Fuel, Warranty Provided
Exterior
Exterior Feature Fenced Back Yard, Fenced Privacy, Hot Tub, Lawn Pump, Pool - Enclosed, Pool - Heated, Pool - In-Ground, Pool - Vinyl Liner, Porch Screened, Workshop
Garage Garage Attached, Guest
Garage Spaces 2.0
Community Features Dock
Utilities Available Electric, Gas - Natural, Phone, Public Sewer, Public Water, TV Cable, Underground
Building
Lot Description Covenants, Cul-De-Sac, Interior, Level, Restrictions, Within 1/2 Mile to Water
Story 2.0
Structure Type Frame,Roof Dimensional Shg,Siding Brick Some,Siding Vinyl,Slab
Construction Status Construction Complete
Schools
Elementary Schools Lewis
Others
HOA Fee Include Accounting,Legal,Management
Assessment Amount $100
Energy Description AC - Central Elect,AC - High Efficiency,Ceiling Fans,Heat Cntrl Gas,Water Heater - Gas
Financing Conventional,FHA,VA
Read Less Info
Want to know what your home might be worth? Contact us for a FREE valuation!

Amerivest 4k Pro-Team
yourhome@amerivest.realestateOur team is ready to help you sell your home for the highest possible price ASAP
Bought with Coldwell Banker Realty
Get More Information

Real Estate Company







