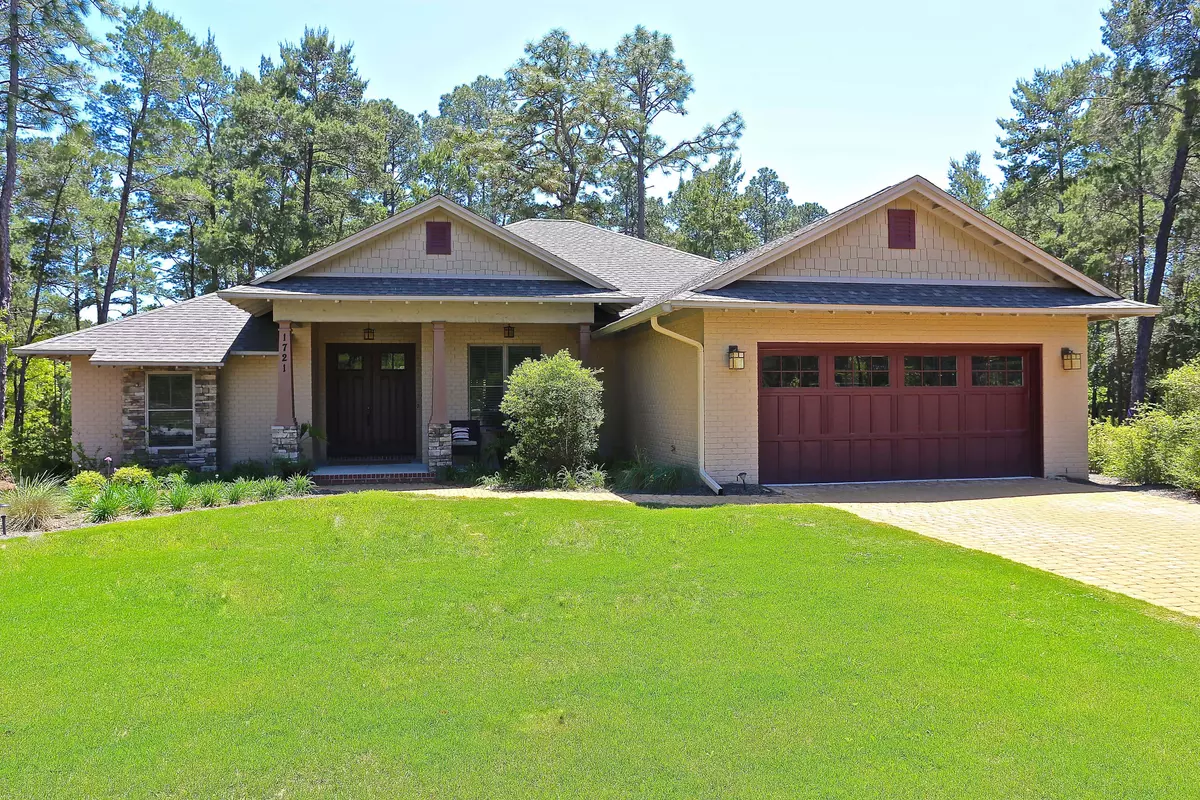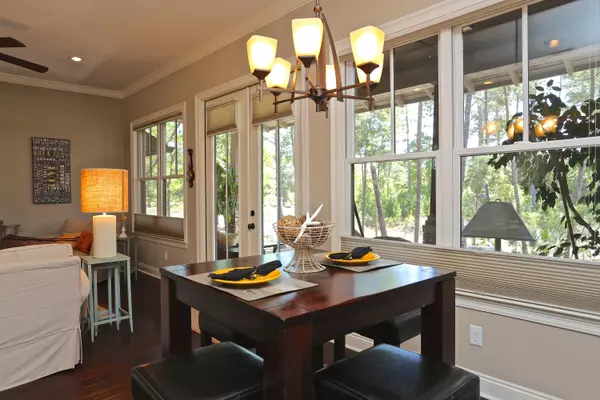$334,900
$334,900
For more information regarding the value of a property, please contact us for a free consultation.
4 Beds
2 Baths
2,036 SqFt
SOLD DATE : 09/26/2014
Key Details
Sold Price $334,900
Property Type Single Family Home
Sub Type Ranch
Listing Status Sold
Purchase Type For Sale
Square Footage 2,036 sqft
Price per Sqft $164
Subdivision Wild Heron Phase Iii
MLS Listing ID 709053
Sold Date 09/26/14
Bedrooms 4
Full Baths 2
Construction Status Construction Complete
HOA Fees $133/qua
HOA Y/N Yes
Year Built 2012
Annual Tax Amount $5,219
Tax Year 2013
Lot Size 0.300 Acres
Acres 0.3
Property Description
Check out this charming, Craftsman style brick ranch on 1/3 acre in the coastal sanctuary of Wild Heron. Completed in 2012, this nearly new home has a split floor plan with large master suite. Master bath includes large walk in shower and jetted soaking tub. Open Floor Plan with granite in kitchen, gas range, plenty of kitchen cabinetry and pantry. Great Room is open to formal dining area and breakfast nook. Two bedrooms and another full bath complete this home. The fourth bedroom is currently utilized as an office. Hardwood flooring is in main living areas and hallways, with tile in baths and laundry. A wall of windows with a French door open to the back porch and yard. There is plenty of room for a pool (ARB Approval required). Seller is licensed agent in Florida.
Location
State FL
County Bay
Area 27 - Bay County
Zoning Resid Single Family
Rooms
Guest Accommodations Dock,Exercise Room,Gated Community,Playground,Pool,Tennis
Kitchen First
Interior
Interior Features Breakfast Bar, Ceiling Crwn Molding, Ceiling Raised, Ceiling Tray/Cofferd, Floor Hardwood, Floor Tile, Floor WW Carpet, Furnished - None, Lighting Recessed, Pantry, Pull Down Stairs, Washer/Dryer Hookup, Window Treatment All, Woodwork Painted
Appliance Auto Garage Door Opn, Dryer, Microwave, Refrigerator W/IceMk, Smoke Detector, Stove/Oven Gas, Washer
Exterior
Exterior Feature Columns, Porch, Sprinkler System
Garage Garage Attached
Garage Spaces 2.0
Community Features Dock, Exercise Room, Gated Community, Playground, Pool, Tennis
Utilities Available Community Sewer, Community Water, Gas - Natural, Phone, Tap Fee Paid, TV Cable, Underground
Building
Lot Description Covenants, Cul-De-Sac, Golf Course, Level, Survey Available
Story 1.0
Structure Type Brick,Roof Fiberglass,Slab,Trim Wood
Construction Status Construction Complete
Schools
Elementary Schools Hutchinson Beach
Others
HOA Fee Include Accounting,Management,Master Association,Recreational Faclty,Security
Assessment Amount $399
Energy Description AC - High Efficiency,Ceiling Fans,Double Pane Windows,Heat High Efficiency,Water Heater - Gas
Financing Conventional,FHA,VA
Read Less Info
Want to know what your home might be worth? Contact us for a FREE valuation!

Amerivest 4k Pro-Team
yourhome@amerivest.realestateOur team is ready to help you sell your home for the highest possible price ASAP
Bought with Non Member Office (NABOR)
Get More Information

Real Estate Company







