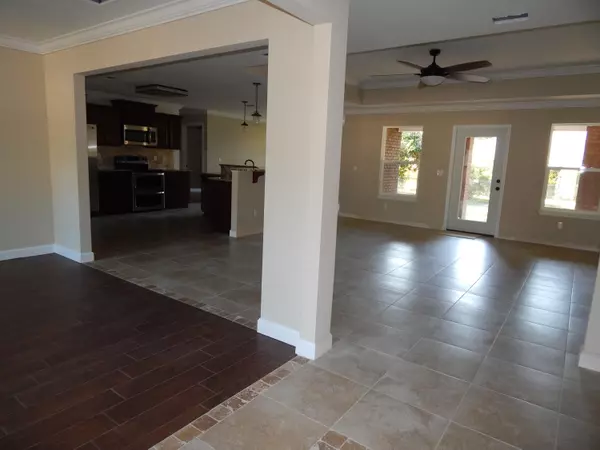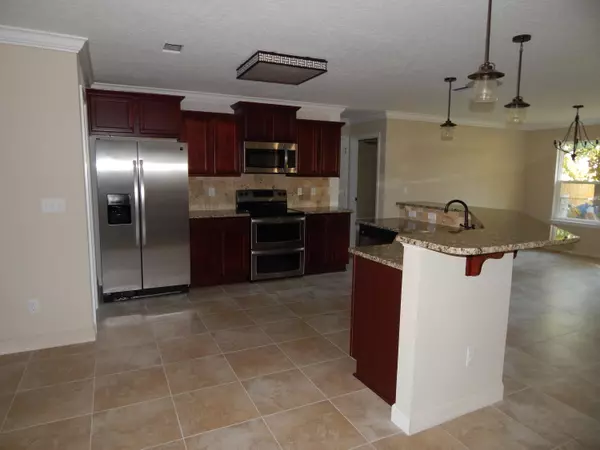$279,900
$279,900
For more information regarding the value of a property, please contact us for a free consultation.
3 Beds
2 Baths
2,277 SqFt
SOLD DATE : 12/21/2015
Key Details
Sold Price $279,900
Property Type Single Family Home
Sub Type Craftsman Style
Listing Status Sold
Purchase Type For Sale
Square Footage 2,277 sqft
Price per Sqft $122
Subdivision Oakland Addn
MLS Listing ID 736922
Sold Date 12/21/15
Bedrooms 3
Full Baths 2
Construction Status Construction Complete
HOA Y/N No
Year Built 2015
Annual Tax Amount $296
Tax Year 2014
Lot Size 9,583 Sqft
Acres 0.22
Property Description
READY NOW!!!!! BRAND NEW CRAFTSMAN STYLE 3/2/2 Home with formal dining/multipurpose room will be completed by 20 October! BUILDER PAYS ALL CLOSING COSTS WITH FULL PRICE OFFER AND APPROVED LOCAL LENDER(see Agent Notes.) Semi-Circle Driveway and 2 Car Garage! Located Conveniently in Fort Walton, near Home Depot! LOADED with Extras! Hardiboard columns and siding with brick base! Spacious Living Room with Trey ceiling and crown Molding, Large Kitchen with Wood Cabinets, Double Oven, Granite Counter tops, walk-in pantry, second pantry and Stainless Appliances! Inside Laundry with utility sink. Large Master Bedroom with TWO Walk-In Closets! Master Bath has a FABULOUS Tiled Step-In Shower, Garden Tub Linen closet and Double Vanities. The Guest Bath also has double vanities!
Location
State FL
County Okaloosa
Area 12 - Fort Walton Beach
Zoning Resid Single Family
Rooms
Kitchen First
Interior
Interior Features Breakfast Bar, Ceiling Crwn Molding, Ceiling Tray/Cofferd, Floor Tile, Floor WW Carpet New, Pantry, Split Bedroom, Washer/Dryer Hookup, Woodwork Painted
Appliance Auto Garage Door Opn, Dishwasher, Microwave, Oven Double, Refrigerator W/IceMk, Smooth Stovetop Rnge, Stove/Oven Electric
Exterior
Exterior Feature Fenced Back Yard, Lawn Pump, Patio Covered, Sprinkler System
Parking Features Garage, Garage Attached, Guest
Garage Spaces 2.0
Pool None
Utilities Available Electric, Public Sewer, Public Water
Private Pool No
Building
Lot Description Interior, Level
Story 1.0
Structure Type Roof Dimensional Shg,Siding Brick Some,Siding CmntFbrHrdBrd,Slab
Construction Status Construction Complete
Schools
Elementary Schools Edwins
Others
Energy Description AC - Central Elect,Ceiling Fans,Double Pane Windows,Heat Cntrl Electric,Water Heater - Elect
Financing Conventional,FHA,VA
Read Less Info
Want to know what your home might be worth? Contact us for a FREE valuation!

Amerivest Pro-Team
yourhome@amerivest.realestateOur team is ready to help you sell your home for the highest possible price ASAP
Bought with RE/MAX Coastal Properties








