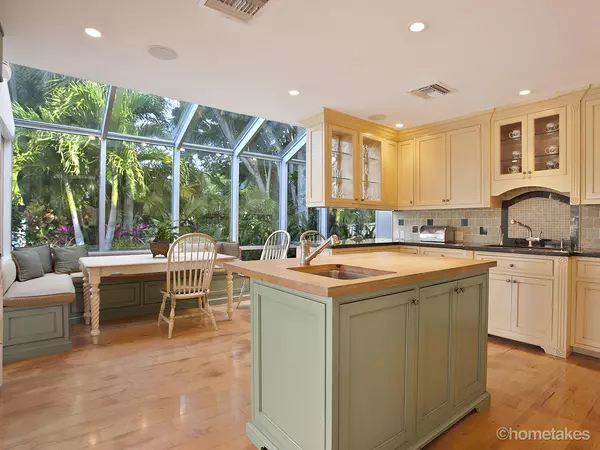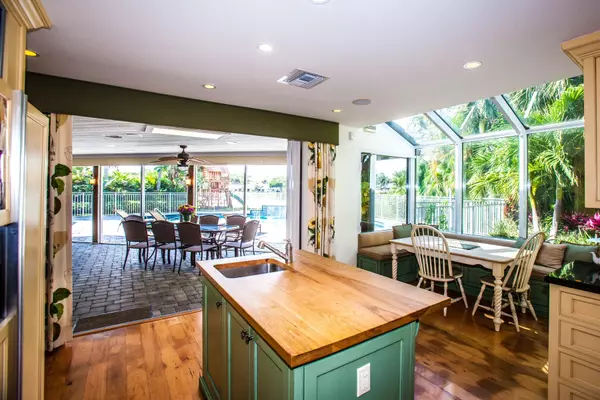Bought with Keller Williams Realty Jupiter
$625,000
$649,000
3.7%For more information regarding the value of a property, please contact us for a free consultation.
5 Beds
3.1 Baths
3,535 SqFt
SOLD DATE : 04/30/2015
Key Details
Sold Price $625,000
Property Type Single Family Home
Sub Type Single Family Detached
Listing Status Sold
Purchase Type For Sale
Square Footage 3,535 sqft
Price per Sqft $176
Subdivision Eastpointe Country Club 7
MLS Listing ID RX-10121197
Sold Date 04/30/15
Style Multi-Level
Bedrooms 5
Full Baths 3
Half Baths 1
Construction Status Resale
HOA Fees $425/mo
HOA Y/N Yes
Abv Grd Liv Area 27
Year Built 1983
Annual Tax Amount $5,994
Tax Year 2014
Lot Size 0.399 Acres
Property Description
What A Beauty In Eastpointe! Gorgeous Water Lot Overlooking The Lake With Pool And Fountain. Features Include Custom Cabinets In Kitchen, Bar And Office, 3 Large Bedrooms Plus Entertainment Room Which Could Be A Bedroom, 4.5 Baths, Travertine, Brand New Hard Wood Floors In Bedrooms, Carpet On Stairs Only, Main Level Bath Remodeled 2015, Cathedral Ceilings, Loft Area With Bedroom/Bath Perfect For Guests Or Teenager with Private Deck, Cabana Bath, Sub Panel for Back-Up Generator, Equipped With Sonos Music Controls, 2.5 Car Garage With Circular Driveway, Split Floor Plan, New/Newer AC Units, Great Home For Entertaining, Golfing And Close To World Class Shopping And Restaurants.
Location
State FL
County Palm Beach
Community Eastpointe Country Club
Area 5340
Zoning RE
Rooms
Other Rooms Family, Great, Laundry-Inside, Laundry-Util/Closet, Loft, Pool Bath
Master Bath Bidet, Dual Sinks, Mstr Bdrm - Ground, Mstr Bdrm - Sitting
Interior
Interior Features Bar, Built-in Shelves, Ctdrl/Vault Ceilings, Foyer, Laundry Tub, Pull Down Stairs, Stack Bedrooms, Upstairs Living Area, Volume Ceiling, Walk-in Closet, Wet Bar
Heating Central
Cooling Ceiling Fan, Central, Zoned
Flooring Carpet, Ceramic Tile, Marble, Wood Floor
Furnishings Furniture Negotiable,Unfurnished
Exterior
Exterior Feature Auto Sprinkler, Cabana, Covered Patio, Custom Lighting, Deck, Lake/Canal Sprinkler, Open Balcony, Open Patio, Open Porch, Screen Porch, Zoned Sprinkler
Garage Drive - Circular, Driveway, Garage - Attached, Golf Cart, Street
Garage Spaces 2.5
Pool Gunite, Inground, Screened
Utilities Available Cable, Electric Service Available, Public Sewer, Public Water
Amenities Available Clubhouse, Fitness Center, Golf Course, Picnic Area, Pool, Sidewalks, Tennis
Waterfront Yes
Waterfront Description Lake
View Lake
Roof Type Concrete Tile
Parking Type Drive - Circular, Driveway, Garage - Attached, Golf Cart, Street
Exposure East
Private Pool Yes
Building
Lot Description 1/4 to 1/2 Acre
Story 2.00
Foundation Frame
Unit Floor 1
Construction Status Resale
Schools
Elementary Schools Marsh Pointe Elementary
Middle Schools Watson B. Duncan Middle School
High Schools William T. Dwyer High School
Others
Pets Allowed Yes
HOA Fee Include 425.00
Senior Community No Hopa
Restrictions Buyer Approval,Lease OK w/Restrict,Other,Tenant Approval
Security Features Gate - Manned
Acceptable Financing Cash, Conventional
Membership Fee Required No
Listing Terms Cash, Conventional
Financing Cash,Conventional
Read Less Info
Want to know what your home might be worth? Contact us for a FREE valuation!

Amerivest 4k Pro-Team
yourhome@amerivest.realestateOur team is ready to help you sell your home for the highest possible price ASAP
Get More Information

Real Estate Company







