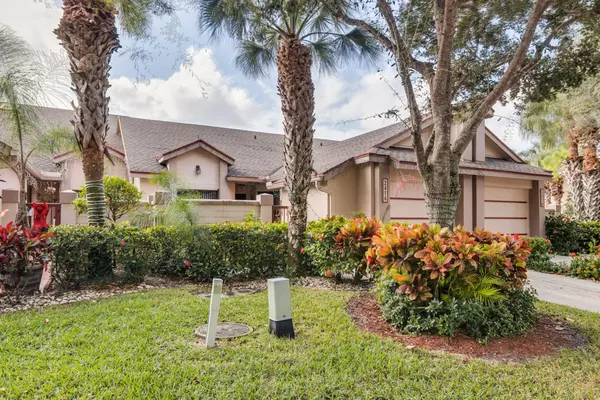Bought with The Keyes Company
$160,000
$179,900
11.1%For more information regarding the value of a property, please contact us for a free consultation.
2 Beds
2 Baths
1,051 SqFt
SOLD DATE : 05/09/2017
Key Details
Sold Price $160,000
Property Type Townhouse
Sub Type Townhouse
Listing Status Sold
Purchase Type For Sale
Square Footage 1,051 sqft
Price per Sqft $152
Subdivision Landings At River Bridge
MLS Listing ID RX-10263791
Sold Date 05/09/17
Style < 4 Floors,Townhouse
Bedrooms 2
Full Baths 2
Construction Status Resale
HOA Fees $420/mo
HOA Y/N Yes
Year Built 1998
Annual Tax Amount $2,476
Tax Year 2015
Property Description
Very well kept townhouse/villa in River Bridge. Rare opportunity to purchase now. Beautiful treed location,huge decking looks over southern exposure to the water way. Vaulted ceilings, tile, split bedroom, eat-in-kitchen, dining / living area. Up dated kitchen and baths. A Must See.... Plenty of room for entertaining from inside to outside. Two sets of sliding glass doors, to covered screened patio and open deck. 1 car garage with room for storage. **Check to make sure Schools are in property boundaries**
Location
State FL
County Palm Beach
Community Riverbridge
Area 5780
Zoning RM
Rooms
Other Rooms Florida
Master Bath Separate Shower
Interior
Interior Features Ctdrl/Vault Ceilings, Walk-in Closet, Sky Light(s), Pull Down Stairs, Pantry, Split Bedroom
Heating Central
Cooling Ceiling Fan, Central
Flooring Carpet, Tile, Ceramic Tile
Furnishings Unfurnished
Exterior
Exterior Feature Covered Patio, Auto Sprinkler, Open Balcony, Deck, Screened Patio
Garage Garage - Attached, Driveway
Garage Spaces 1.0
Community Features Sold As-Is
Utilities Available Electric Service Available, Public Sewer, Cable, Public Water
Amenities Available Pool, Manager on Site, Bike Storage, Sidewalks, Picnic Area, Spa-Hot Tub, Shuffleboard, Game Room, Fitness Center, Basketball, Clubhouse, Bike - Jog, Tennis
Waterfront Yes
Waterfront Description Interior Canal,Lagoon
View Lagoon, Garden, Canal
Roof Type Comp Shingle
Present Use Sold As-Is
Parking Type Garage - Attached, Driveway
Exposure North
Private Pool No
Building
Lot Description < 1/4 Acre, Paved Road, Public Road, Treed Lot, Cul-De-Sac
Story 1.00
Foundation CBS
Unit Floor 1
Construction Status Resale
Schools
Elementary Schools Wellington Elementary School
Middle Schools Crestwood Community Middle
High Schools Wellington High School
Others
Pets Allowed Yes
HOA Fee Include Common Areas,Cable,Insurance-Bldg,Manager,Roof Maintenance,Security,Parking,Trash Removal,Pool Service,Pest Control,Lawn Care,Maintenance-Exterior
Senior Community No Hopa
Restrictions Buyer Approval,No Truck/RV,Pet Restrictions,Lease OK w/Restrict,Lease OK,Tenant Approval
Security Features Security Sys-Leased,Security Patrol,Gate - Manned,Entry Card
Acceptable Financing Cash, FHA, Conventional
Membership Fee Required No
Listing Terms Cash, FHA, Conventional
Financing Cash,FHA,Conventional
Pets Description < 20 lb Pet
Read Less Info
Want to know what your home might be worth? Contact us for a FREE valuation!

Amerivest 4k Pro-Team
yourhome@amerivest.realestateOur team is ready to help you sell your home for the highest possible price ASAP
Get More Information

Real Estate Company







