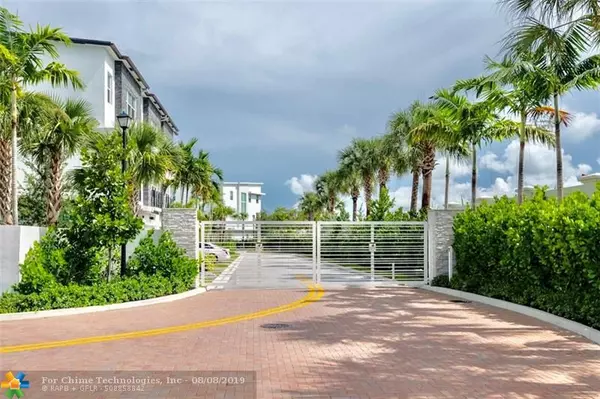$570,000
$589,900
3.4%For more information regarding the value of a property, please contact us for a free consultation.
3 Beds
3 Baths
2,295 SqFt
SOLD DATE : 09/20/2019
Key Details
Sold Price $570,000
Property Type Townhouse
Sub Type Townhouse
Listing Status Sold
Purchase Type For Sale
Square Footage 2,295 sqft
Price per Sqft $248
Subdivision Pointe @ Middle River
MLS Listing ID F10182486
Sold Date 09/20/19
Style Townhouse Fee Simple
Bedrooms 3
Full Baths 2
Half Baths 2
Construction Status Resale
HOA Fees $500/mo
HOA Y/N Yes
Year Built 2017
Annual Tax Amount $8,276
Tax Year 2018
Property Description
Elegant & Modern 3-Story Home in sought after gated waterfront community. Across the River from Wilton Manors, this beautiful home is full of luxurious extras! Enjoy your open concept, eat in kitchen w/42" cabinets, pantry, quartz countertop, stainless steel appliances, including a gas range! This home is light, bright & airy, it features 2 sliders, including a large 18' door that leads you to 1 of 3 balcony/terraces to enjoy your morning coffee or an evening of dining. This home has rich hardwood floors in all living areas for added style and elegance. Stay dry with your 2 car garage. Community features only 40 homes, heated pool, hot tub, gym & clubhouse all over looking the river. Walk to bars, restaurants, nightlife, Wilton Drive & Downtown Oakland Park! Furnishings are negotiable.
Location
State FL
County Broward County
Area Ft Ldale Ne (3240-3270;3350-3380;3440-3450;3700)
Building/Complex Name POINTE @ MIDDLE RIVER
Rooms
Bedroom Description Master Bedroom Upstairs,Sitting Area - Master Bedroom
Other Rooms Family Room, Great Room, Other, Utility Room/Laundry
Dining Room Dining/Living Room, Eat-In Kitchen, Snack Bar/Counter
Interior
Interior Features First Floor Entry, Fire Sprinklers, Foyer Entry, Pantry, Volume Ceilings, Walk-In Closets
Heating Central Heat, Electric Heat, Heat Pump/Reverse Cycle
Cooling Ceiling Fans, Central Cooling, Electric Cooling
Flooring Carpeted Floors, Other Floors
Equipment Automatic Garage Door Opener, Dishwasher, Disposal, Dryer, Fire Alarm, Gas Range, Gas Water Heater, Microwave, Natural Gas, Owned Burglar Alarm, Refrigerator, Self Cleaning Oven, Smoke Detector, Washer
Furnishings Furniture Negotiable
Exterior
Exterior Feature High Impact Doors, Open Balcony, Patio
Garage Attached
Garage Spaces 2.0
Amenities Available Bike/Jog Path, Clubhouse-Clubroom, Community Room, Fitness Center, Exterior Lighting, Heated Pool, Kitchen Facilities, Pool, Spa/Hot Tub
Waterfront No
Water Access N
Private Pool No
Building
Unit Features Garden View
Entry Level 3
Foundation Concrete Block Construction, Stucco Exterior Construction
Unit Floor 1
Construction Status Resale
Others
Pets Allowed Yes
HOA Fee Include 500
Senior Community No HOPA
Restrictions No Lease; 1st Year Owned,No Trucks/Rv'S,Other Restrictions
Security Features Complex Fenced,Phone Entry,Garage Secured
Acceptable Financing Cash, Conventional, FHA
Membership Fee Required No
Listing Terms Cash, Conventional, FHA
Special Listing Condition As Is, Documents Available
Pets Description No Restrictions
Read Less Info
Want to know what your home might be worth? Contact us for a FREE valuation!

Amerivest 4k Pro-Team
yourhome@amerivest.realestateOur team is ready to help you sell your home for the highest possible price ASAP

Bought with RE/MAX FIRST
Get More Information

Real Estate Company







