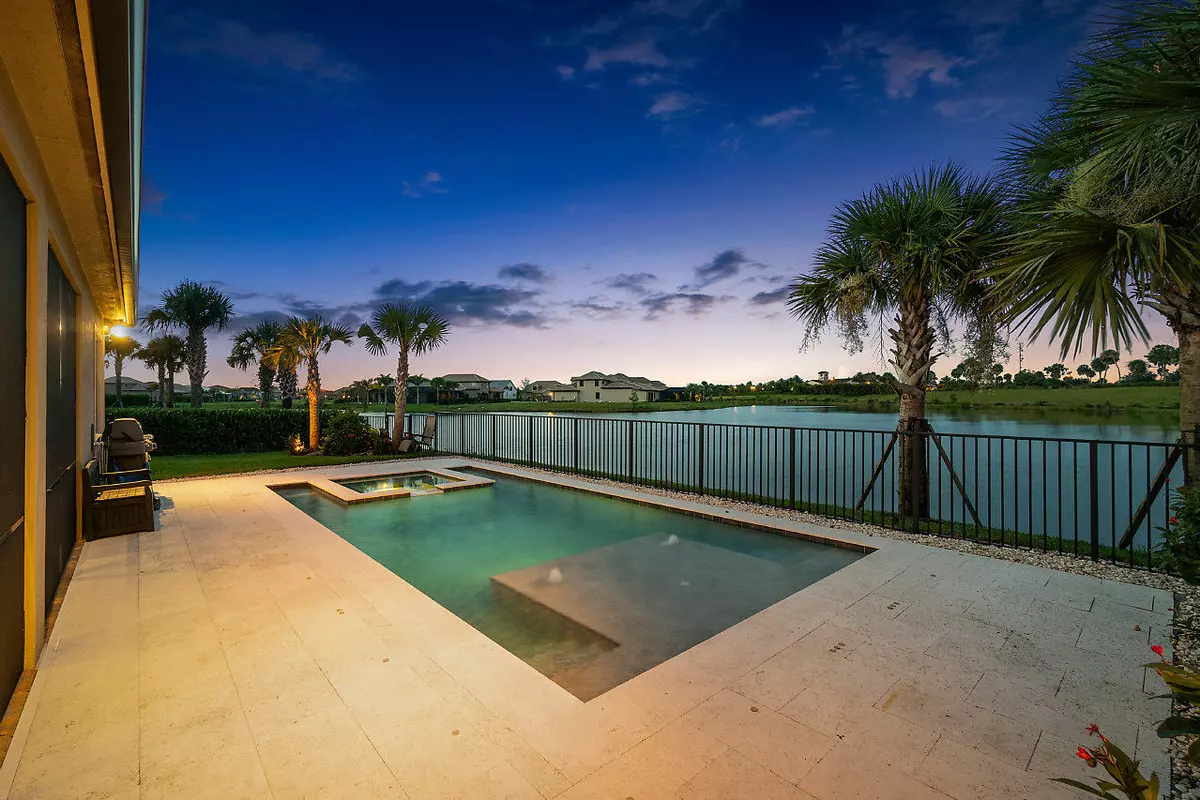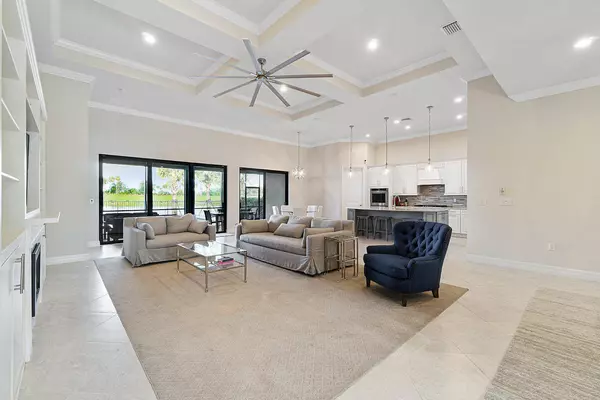Bought with Douglas Elliman
$995,000
$995,000
For more information regarding the value of a property, please contact us for a free consultation.
6 Beds
4.1 Baths
3,894 SqFt
SOLD DATE : 09/05/2019
Key Details
Sold Price $995,000
Property Type Single Family Home
Sub Type Single Family Detached
Listing Status Sold
Purchase Type For Sale
Square Footage 3,894 sqft
Price per Sqft $255
Subdivision Sonoma Isles Pl
MLS Listing ID RX-10547454
Sold Date 09/05/19
Bedrooms 6
Full Baths 4
Half Baths 1
Construction Status Resale
HOA Fees $463/mo
HOA Y/N Yes
Abv Grd Liv Area 31
Year Built 2017
Annual Tax Amount $14,104
Tax Year 2018
Property Description
Sonoma Isles completed Stonewater with a loft, pool and wide lake views. 6 bedrooms 4.5 baths and open floor plan. Master and two guest bedrooms downstairs with office and three bedrooms and spacious loft upstairs. Tile flooring downstairs, plantation shutters compliment the window coverings along with crown molding throughout. Quartz counters in kitchen and baths, white shaker cabinetry, quality fixtures and appliances. Natural gas community. Impact windows and doors. Double sliders open to the oversized lanai with takes full advantage of the tranquil lake views. Heated salt pool and spa with travertine deck. Fully fenced yard with room to play.
Location
State FL
County Palm Beach
Community Sonoma Isles
Area 5040
Zoning C2(cit
Rooms
Other Rooms Family, Laundry-Inside, Loft
Master Bath Separate Shower, Mstr Bdrm - Ground, Dual Sinks, Separate Tub
Interior
Interior Features Ctdrl/Vault Ceilings, Entry Lvl Lvng Area, Closet Cabinets, Walk-in Closet, Foyer, Pantry
Heating Central, Electric
Cooling Electric, Central
Flooring Carpet, Tile
Furnishings Unfurnished
Exterior
Exterior Feature Fence, Covered Patio, Zoned Sprinkler, Auto Sprinkler, Screened Patio
Garage Garage - Attached, 2+ Spaces
Garage Spaces 3.0
Pool Inground, Salt Chlorination, Child Gate, Heated, Gunite
Utilities Available Public Water, Public Sewer, Underground, Gas Natural, Cable
Amenities Available Pool, Spa-Hot Tub, Community Room, Exercise Room, Clubhouse, Tennis
Waterfront Yes
Waterfront Description Lake
View Lake
Roof Type Barrel
Parking Type Garage - Attached, 2+ Spaces
Exposure West
Private Pool Yes
Building
Lot Description 1/4 to 1/2 Acre, West of US-1, Paved Road, Sidewalks
Story 2.00
Foundation CBS
Construction Status Resale
Schools
Elementary Schools Jerry Thomas Elementary School
Middle Schools Independence Middle School
High Schools Jupiter High School
Others
Pets Allowed Yes
HOA Fee Include 463.67
Senior Community No Hopa
Restrictions Interview Required,Commercial Vehicles Prohibited,Lease OK w/Restrict,Lease OK
Security Features Gate - Manned
Acceptable Financing Cash, Conventional
Membership Fee Required No
Listing Terms Cash, Conventional
Financing Cash,Conventional
Pets Description No Aggressive Breeds
Read Less Info
Want to know what your home might be worth? Contact us for a FREE valuation!

Amerivest 4k Pro-Team
yourhome@amerivest.realestateOur team is ready to help you sell your home for the highest possible price ASAP
Get More Information

Real Estate Company







