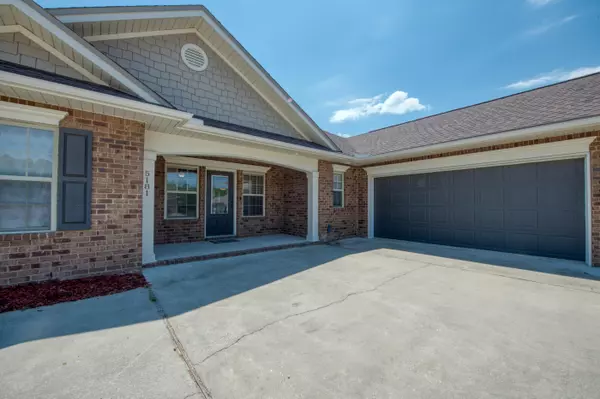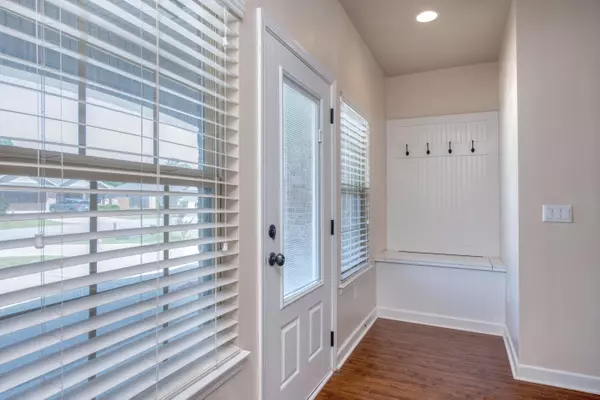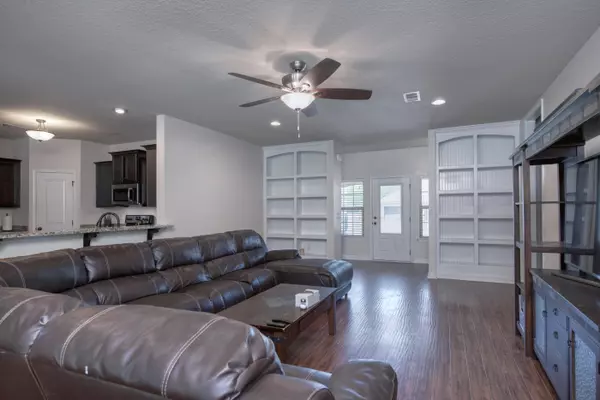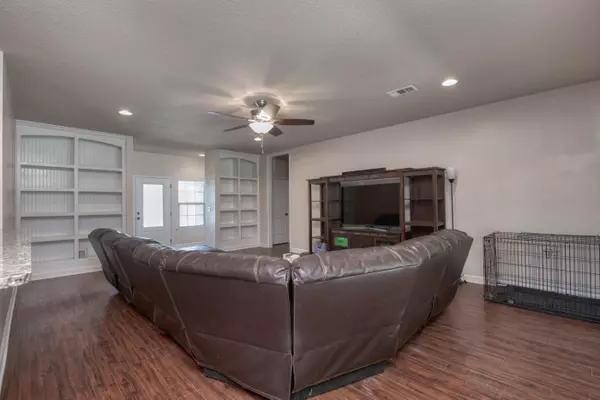$265,000
$274,900
3.6%For more information regarding the value of a property, please contact us for a free consultation.
4 Beds
3 Baths
2,522 SqFt
SOLD DATE : 06/28/2019
Key Details
Sold Price $265,000
Property Type Single Family Home
Sub Type Traditional
Listing Status Sold
Purchase Type For Sale
Square Footage 2,522 sqft
Price per Sqft $105
Subdivision The Overlook At Chestnut Ridge
MLS Listing ID 823183
Sold Date 06/28/19
Bedrooms 4
Full Baths 2
Half Baths 1
Construction Status Construction Complete
HOA Fees $16/ann
HOA Y/N Yes
Year Built 2014
Annual Tax Amount $1,914
Tax Year 2017
Lot Size 0.320 Acres
Acres 0.32
Property Description
Beautiful custom built home in the The Overlook at Chestnut Ridge neighborhood. Upgrades include custom mudroom entryway, built-in bookshelves, granite countertops in all wet areas, seamless gutters, recessed lighting, extended driveway, and extra storage in the garage. The kitchen has beautiful espresso cabinets, stainless steel appliances (refrigerator included), walk-in pantry, breakfast bar, and eat in dining room. The home has the perfect layout for families and entertaining. Additional features include a custom high tech automatic dog door, blinds between glass (patio door), and a covered patio overlooking the large fenced in backyard.The home is located less than 30 minutes from the main gate of Eglin AFB and 20 minutes to Duke Field. Call today to schedule a private showing.
Location
State FL
County Okaloosa
Area 25 - Crestview Area
Zoning County,Resid Single Family
Rooms
Kitchen First
Interior
Interior Features Breakfast Bar, Built-In Bookcases, Ceiling Crwn Molding, Ceiling Raised, Floor Hardwood, Floor Tile, Floor WW Carpet, Newly Painted, Pantry, Split Bedroom, Washer/Dryer Hookup
Appliance Auto Garage Door Opn, Dishwasher, Microwave, Refrigerator, Smoke Detector, Smooth Stovetop Rnge, Stove/Oven Electric
Exterior
Exterior Feature Fenced Privacy, Porch
Parking Features Garage Attached
Garage Spaces 2.0
Pool None
Utilities Available Electric, Public Water, Septic Tank
Private Pool No
Building
Lot Description Level
Story 1.0
Structure Type Brick,Roof Dimensional Shg,Slab
Construction Status Construction Complete
Schools
Elementary Schools Riverside
Others
Assessment Amount $200
Energy Description AC - Central Elect,Ceiling Fans,Double Pane Windows,Ridge Vent,Water Heater - Elect
Financing Conventional,FHA,RHS,VA
Read Less Info
Want to know what your home might be worth? Contact us for a FREE valuation!

Amerivest Pro-Team
yourhome@amerivest.realestateOur team is ready to help you sell your home for the highest possible price ASAP
Bought with Keller Williams Realty Navarre








