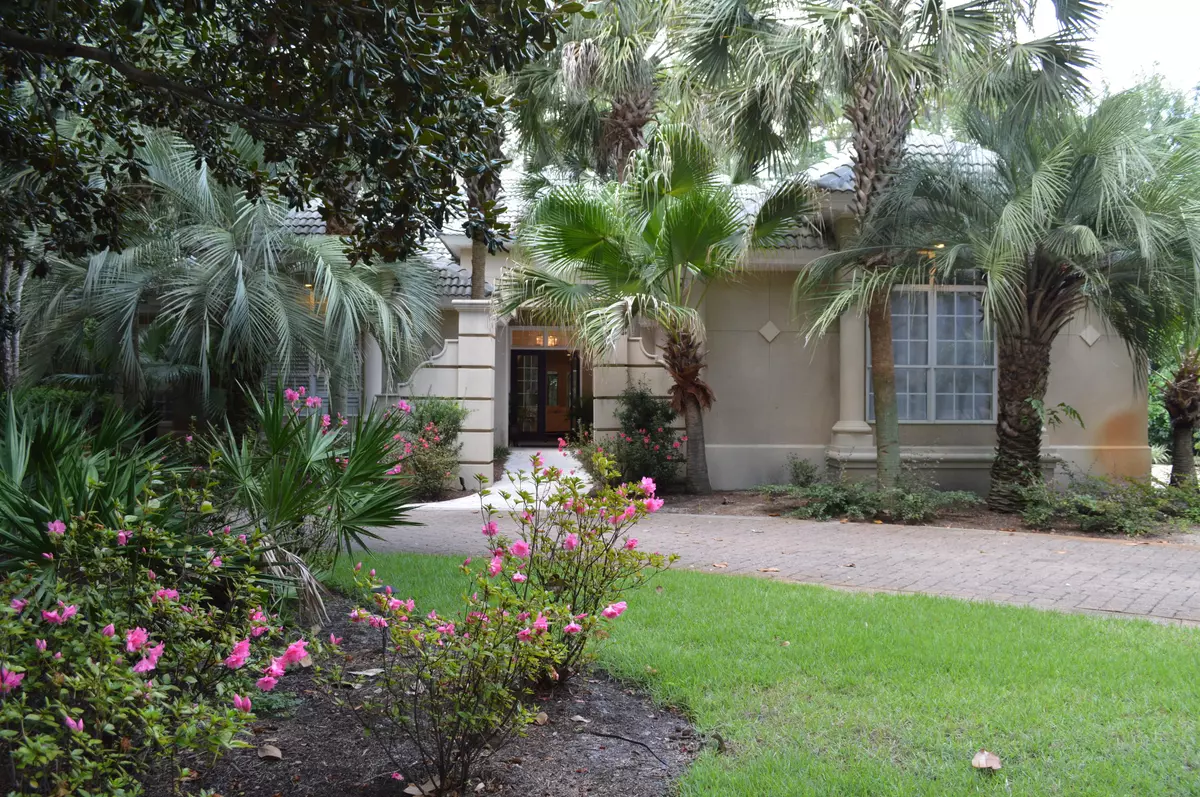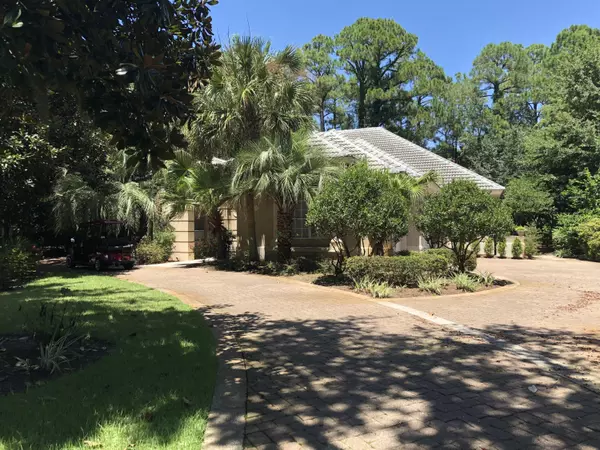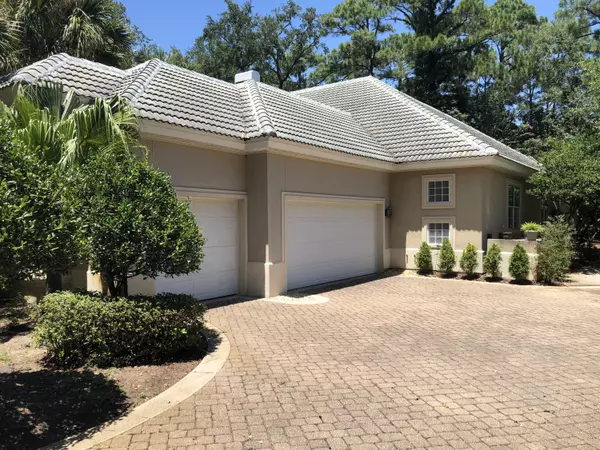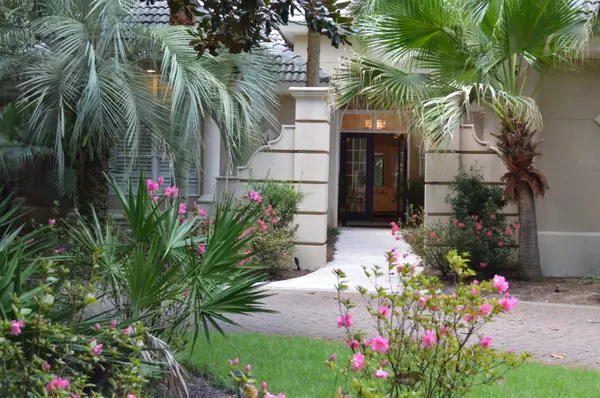$850,000
$899,999
5.6%For more information regarding the value of a property, please contact us for a free consultation.
3 Beds
4 Baths
3,512 SqFt
SOLD DATE : 04/22/2019
Key Details
Sold Price $850,000
Property Type Single Family Home
Sub Type Mediterranean
Listing Status Sold
Purchase Type For Sale
Square Footage 3,512 sqft
Price per Sqft $242
Subdivision Burnt Pine
MLS Listing ID 804747
Sold Date 04/22/19
Bedrooms 3
Full Baths 3
Half Baths 1
Construction Status Construction Complete
HOA Fees $285/qua
HOA Y/N Yes
Year Built 1999
Annual Tax Amount $8,355
Tax Year 2017
Property Description
Welcome home to this beautiful estate that sits in the quiet and exclusive neighborhood of Burnt Pine in Sandestin. You'll immediately notice the circular driveway & grand entrance 2 car garage + golf cart space in the front of the house. Upon entering, you'll see beautiful hardwood flooring, French doors that lead to the large Florida room, and a brick fireplace surrounded by custom cabinetry, creating a romantic and inviting atmosphere. Chef's kitchen is complete with commercial size refrigerator, wine refrigerator, 6 burner gas range + vent hood, large pantry, island, and separate bar area. The master suite features large walk-in closet, his & her bathrooms, private sitting area, and its own access to the screened in living space outside, 2 AC units both replaced less than 2 years ago.
Location
State FL
County Walton
Area 15 - Miramar/Sandestin Resort
Zoning Deed Restrictions,Resid Single Family
Rooms
Guest Accommodations Beach,Boat Launch,Gated Community,Golf,Marina,No Rental,Pets Allowed,Playground,Pool,Tennis,TV Cable
Kitchen First
Interior
Interior Features Breakfast Bar, Ceiling Crwn Molding, Ceiling Raised, Ceiling Tray/Cofferd, Fireplace Gas, Floor Hardwood, Floor Tile, Floor WW Carpet, Furnished - None, Kitchen Island, Lighting Recessed, Newly Painted, Pantry, Pull Down Stairs, Split Bedroom, Washer/Dryer Hookup
Appliance Auto Garage Door Opn, Dishwasher, Disposal, Dryer, Ice Machine, Microwave, Oven Continue Clean, Range Hood, Refrigerator, Refrigerator W/IceMk, Security System, Smoke Detector, Stove/Oven Gas, Washer, Wine Refrigerator
Exterior
Exterior Feature BBQ Pit/Grill, Lawn Pump, Patio Enclosed, Pool - Heated, Pool - In-Ground, Porch Screened, Sprinkler System, Summer Kitchen
Garage Garage, Garage Attached, Golf Cart Covered, Other
Garage Spaces 3.0
Pool Private
Community Features Beach, Boat Launch, Gated Community, Golf, Marina, No Rental, Pets Allowed, Playground, Pool, Tennis, TV Cable
Utilities Available Electric, Gas - Natural, Public Sewer, Public Water, TV Cable
Private Pool Yes
Building
Lot Description Flood Insurance Req, Interior, Level, Restrictions, Within 1/2 Mile to Water, Wooded
Story 1.0
Structure Type Roof Tile/Slate,Stucco
Construction Status Construction Complete
Schools
Elementary Schools Van R Butler
Others
HOA Fee Include Accounting,Land Recreation,Licenses/Permits,Management,Master Association,Recreational Faclty,Security,Trash,TV Cable
Assessment Amount $856
Energy Description AC - High Efficiency,Double Pane Windows,Heat High Efficiency,Water Heater - Gas
Financing Conventional
Read Less Info
Want to know what your home might be worth? Contact us for a FREE valuation!

Amerivest 4k Pro-Team
yourhome@amerivest.realestateOur team is ready to help you sell your home for the highest possible price ASAP
Bought with Scenic Sotheby's International Realty
Get More Information

Real Estate Company







