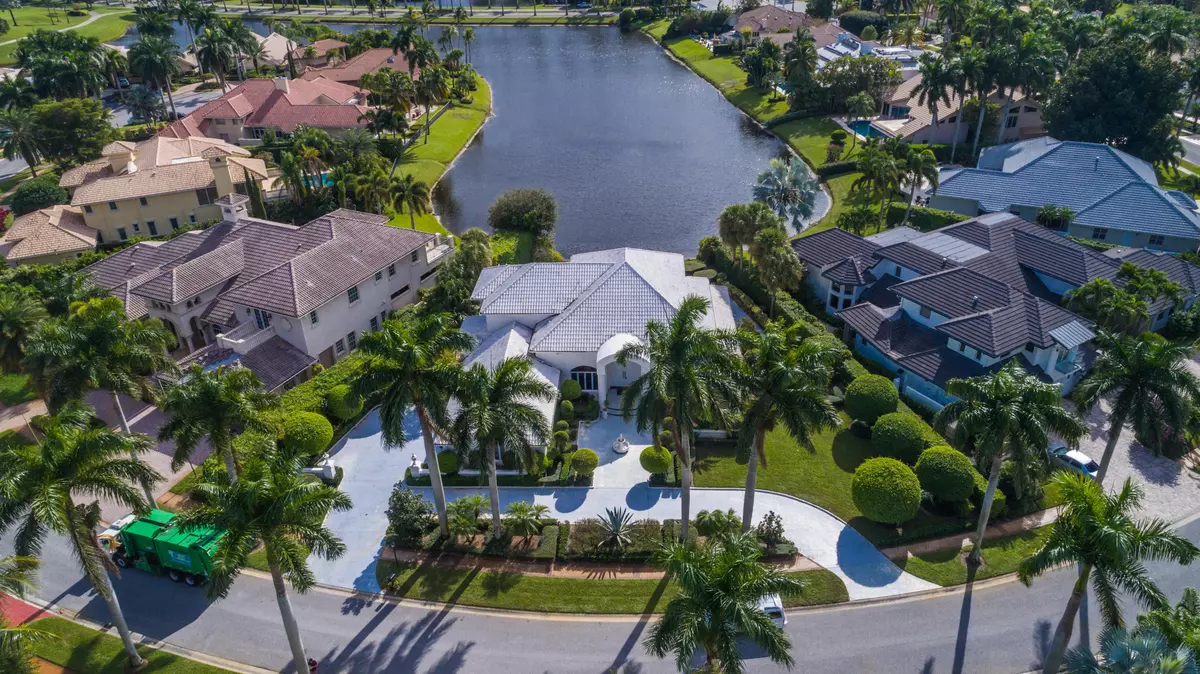Bought with Florida's Best Realty Services
$1,195,000
$1,195,000
For more information regarding the value of a property, please contact us for a free consultation.
5 Beds
5.1 Baths
4,292 SqFt
SOLD DATE : 01/23/2019
Key Details
Sold Price $1,195,000
Property Type Single Family Home
Sub Type Single Family Detached
Listing Status Sold
Purchase Type For Sale
Square Footage 4,292 sqft
Price per Sqft $278
Subdivision St Andrews Country Club 9
MLS Listing ID RX-10488469
Sold Date 01/23/19
Style < 4 Floors,Mediterranean,Multi-Level
Bedrooms 5
Full Baths 5
Half Baths 1
Construction Status Resale
Membership Fee $150,000
HOA Fees $558/mo
HOA Y/N Yes
Year Built 1988
Annual Tax Amount $12,604
Tax Year 2017
Lot Size 0.437 Acres
Property Description
Extraordinary opportunity to purchase one of the best avaialble homesites to build your dream home in St Andrews Country Club. Located on White Haven Drive, this pie shaped homesite offers aprox.180 feet in the front allowing for a side load garage instead of directly in front. The rear pool view is also special as it overlooks the longest expansive of lake views in this section of homes.Equity memebership to St Andrews is required. Call listing agents for showing.
Location
State FL
County Palm Beach
Community St Andrews Country Club
Area 4650
Zoning RT
Rooms
Other Rooms Den/Office, Family
Master Bath Mstr Bdrm - Ground, Separate Shower
Interior
Interior Features Bar, Foyer, Split Bedroom, Walk-in Closet
Heating Central, Electric
Cooling Central, Electric
Flooring Carpet, Ceramic Tile
Furnishings Unfurnished
Exterior
Exterior Feature Auto Sprinkler, Open Patio, Zoned Sprinkler
Garage 2+ Spaces, Carport - Attached
Garage Spaces 3.0
Pool Inground
Utilities Available Cable, Electric, Public Sewer, Public Water
Amenities Available Basketball, Bike - Jog, Billiards, Clubhouse, Community Room, Exercise Room, Game Room, Library, Manager on Site, Pool, Sauna, Sidewalks, Street Lights, Tennis
Waterfront Yes
Waterfront Description Lake
View Lake, Pool
Roof Type Concrete Tile
Parking Type 2+ Spaces, Carport - Attached
Exposure S
Private Pool Yes
Building
Lot Description 1/4 to 1/2 Acre
Story 2.00
Foundation CBS
Construction Status Resale
Schools
Elementary Schools Calusa Elementary School
Middle Schools Omni Middle School
High Schools Spanish River Community High School
Others
Pets Allowed Restricted
HOA Fee Include Cable,Common Areas,Electric,Management Fees,Manager,Security,Trash Removal
Senior Community No Hopa
Restrictions Buyer Approval,Interview Required,Lease OK w/Restrict,Pet Restrictions
Security Features Gate - Manned,Private Guard,Security Patrol
Acceptable Financing Cash, Conventional
Membership Fee Required Yes
Listing Terms Cash, Conventional
Financing Cash,Conventional
Pets Description Up to 2 Pets
Read Less Info
Want to know what your home might be worth? Contact us for a FREE valuation!

Amerivest 4k Pro-Team
yourhome@amerivest.realestateOur team is ready to help you sell your home for the highest possible price ASAP
Get More Information

Real Estate Company







