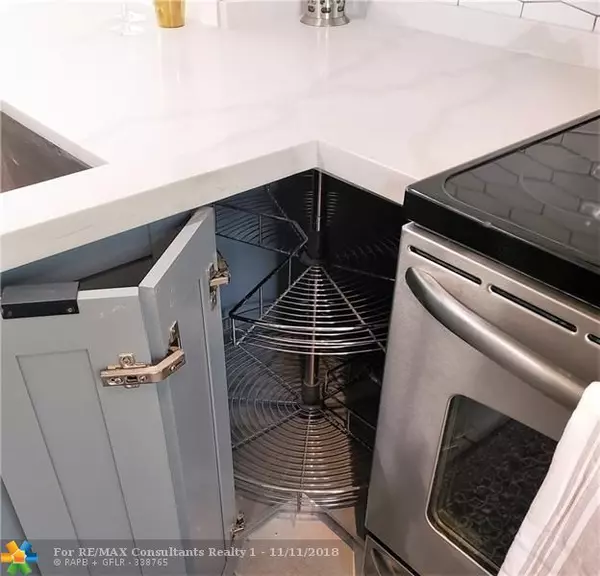$179,000
$179,900
0.5%For more information regarding the value of a property, please contact us for a free consultation.
2 Beds
1.5 Baths
1,000 SqFt
SOLD DATE : 11/27/2018
Key Details
Sold Price $179,000
Property Type Townhouse
Sub Type Townhouse
Listing Status Sold
Purchase Type For Sale
Square Footage 1,000 sqft
Price per Sqft $179
Subdivision Pines Oakland Forest West
MLS Listing ID F10149500
Sold Date 11/27/18
Style Townhouse Condo
Bedrooms 2
Full Baths 1
Half Baths 1
Construction Status Resale
HOA Fees $334/mo
HOA Y/N Yes
Year Built 1986
Annual Tax Amount $2,795
Tax Year 2017
Property Description
Stunning updated townhome located in the sought after gated community, Pines West. Home features a brand new kitchen with quartz countertops, custom cabinetry, and stainless steel appliances. Large outdoor private deck. Impact doors and windows. New flooring. New roof. Custom Storage in the master bedroom. Higher end fixtures. Bathrooms recently updated. Stack washer and dryer in unit. The living room is wired - 7.1 or 5.1 surround sound ready. Included in the very low association fees are fiber optic digital cable TV and wireless high-speed internet @ 100mps. Pines West is a pet-friendly community that features a large lakeside heated/cooled pool, newly remodeled clubhouse, full gym and lush green space. Minutes from I-95, Wilton Manors, and the beaches.
Location
State FL
County Broward County
Area Ft Ldale Nw(3390-3400;3460;3540-3560;3720;3810)
Building/Complex Name Pines Oakland Forest West
Rooms
Bedroom Description Master Bedroom Upstairs
Interior
Interior Features First Floor Entry
Heating Central Heat
Cooling Ceiling Fans, Central Cooling
Flooring Ceramic Floor, Wood Floors
Equipment Dishwasher, Disposal, Dryer, Electric Water Heater, Washer/Dryer Hook-Up, Icemaker, Microwave, Electric Range, Refrigerator, Washer
Exterior
Exterior Feature Courtyard, Deck, Fence, High Impact Doors, Patio, Privacy Wall
Amenities Available Bike/Jog Path, Bbq/Picnic Area, Clubhouse-Clubroom, Community Room, Fitness Center, Heated Pool, Kitchen Facilities, Spa/Hot Tub
Waterfront No
Water Access N
Private Pool No
Building
Unit Features Garden View
Entry Level 2
Foundation Concrete Block Construction
Unit Floor 1
Construction Status Resale
Others
Pets Allowed Yes
HOA Fee Include 334
Senior Community No HOPA
Restrictions No Lease; 1st Year Owned
Security Features Card Entry,Security Patrol
Acceptable Financing Cash, Conventional, VA
Membership Fee Required No
Listing Terms Cash, Conventional, VA
Pets Description More Than 20 Lbs
Read Less Info
Want to know what your home might be worth? Contact us for a FREE valuation!

Amerivest 4k Pro-Team
yourhome@amerivest.realestateOur team is ready to help you sell your home for the highest possible price ASAP

Bought with United Realty Group Inc
Get More Information

Real Estate Company







