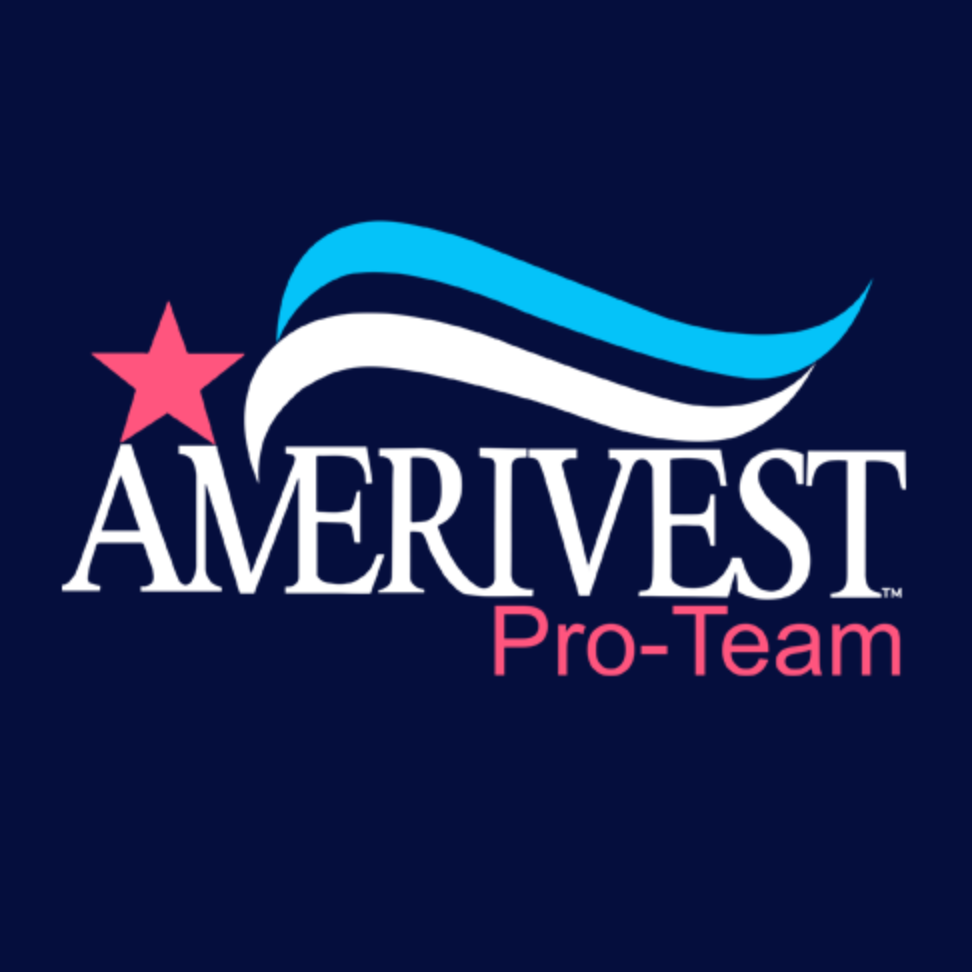$710,000
$729,900
2.7%For more information regarding the value of a property, please contact us for a free consultation.
5 Beds
4 Baths
3,700 SqFt
SOLD DATE : 10/10/2025
Key Details
Sold Price $710,000
Property Type Single Family Home
Sub Type Residential-Detached
Listing Status Sold
Purchase Type For Sale
Square Footage 3,700 sqft
Subdivision Meadowlark
MLS Listing ID 7633419
Sold Date 10/10/25
Bedrooms 5
Full Baths 2
Half Baths 1
Three Quarter Bath 1
HOA Fees $100/mo
HOA Y/N true
Abv Grd Liv Area 2,776
Year Built 2021
Annual Tax Amount $7,620
Lot Size 7,405 Sqft
Acres 0.17
Property Sub-Type Residential-Detached
Source REcolorado
Property Description
Welcome to 18221 House Finch Lane-where comfort, style, and location come together in perfect harmony.
This stunning 4-bedroom, 4-bathroom home, built in 2021, sits proudly on a premium corner lot in the sought-after Meadow Lark subdivision. Backing to a tranquil park and open space, this property offers the ideal blend of privacy and community charm.
Step inside to discover a modern open-concept layout with high ceilings, luxury finishes, and abundant natural light throughout. The gourmet kitchen features sleek cabinetry, quartz countertops, stainless steel appliances, and a large island-perfect for gathering and entertaining. The main living area flows effortlessly to the backyard, offering seamless indoor-outdoor living.
Upstairs, the spacious primary suite includes a spa-inspired ensuite bath and generous walk-in closet. Three additional bedrooms and well-appointed bathrooms provide space for everyone. The home also includes a flex space/loft, dedicated laundry room, and a finished basement-perfect for a home theater, gym, or guest retreat.
Enjoy morning walks and evening sunsets from your covered patio while overlooking the adjacent park. The corner lot gives you added space and privacy, and the location is unbeatable-just minutes from top-rated schools, shopping, dining, and recreation in Parker.
Don't miss the chance to own this nearly new home in one of Parker's most welcoming neighborhoods!
Location
State CO
County Douglas
Community Playground, Park
Area Metro Denver
Direction South on Crowfoot Valley Road, East (left) on Henslow Pkwy, South (right) on House Finch St.
Rooms
Other Rooms Outbuildings
Basement Partially Finished, Walk-Out Access
Primary Bedroom Level Upper
Master Bedroom 14x16
Bedroom 2 Basement 16x11
Bedroom 3 Upper 14x11
Bedroom 4 Upper 13x11
Bedroom 5 Upper 12x11
Interior
Interior Features Study Area, Open Floorplan, Pantry, Walk-In Closet(s), Loft, Kitchen Island
Heating Forced Air
Cooling Central Air
Fireplaces Type 2+ Fireplaces, Living Room
Fireplace true
Window Features Double Pane Windows
Appliance Dishwasher, Refrigerator, Washer, Dryer, Microwave, Disposal
Laundry Upper Level
Exterior
Parking Features Oversized
Garage Spaces 3.0
Fence Fenced
Community Features Playground, Park
Roof Type Composition
Street Surface Paved
Porch Patio, Deck
Building
Lot Description Corner Lot
Faces South
Story 2
Sewer City Sewer, Public Sewer
Level or Stories Two
Structure Type Wood/Frame,Concrete
New Construction false
Schools
Elementary Schools Northeast
Middle Schools Sagewood
High Schools Ponderosa
School District Douglas Re-1
Others
HOA Fee Include Trash
Senior Community false
SqFt Source Other
Read Less Info
Want to know what your home might be worth? Contact us for a FREE valuation!

Amerivest Pro-Team
yourhome@amerivest.realestateOur team is ready to help you sell your home for the highest possible price ASAP

Bought with Compass - Denver
Get More Information







