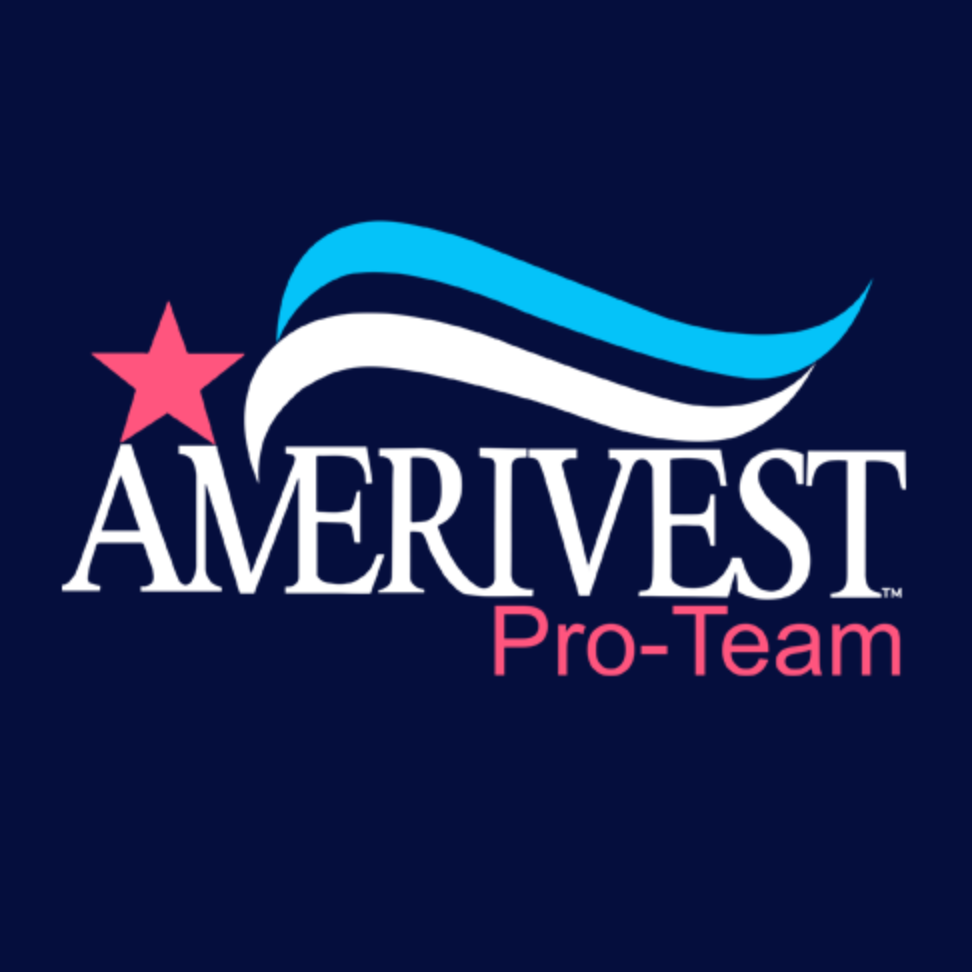$575,000
$575,000
For more information regarding the value of a property, please contact us for a free consultation.
3 Beds
3 Baths
2,288 SqFt
SOLD DATE : 10/10/2025
Key Details
Sold Price $575,000
Property Type Townhouse
Sub Type Attached Dwelling
Listing Status Sold
Purchase Type For Sale
Square Footage 2,288 sqft
Subdivision Raintree
MLS Listing ID 1042687
Sold Date 10/10/25
Style Contemporary/Modern,Ranch
Bedrooms 3
Full Baths 2
Three Quarter Bath 1
HOA Fees $235/mo
HOA Y/N true
Abv Grd Liv Area 1,200
Year Built 1994
Annual Tax Amount $2,891
Lot Size 4,356 Sqft
Acres 0.1
Property Sub-Type Attached Dwelling
Source IRES MLS
Property Description
Stunning updated ranch-style retreat with 3 bedrooms, 3 bathrooms, a 2-car garage, and a finished walk-out basement. Nestled against open space with a peaceful creek and abundant wildlife, this home blends serenity with convenience, just steps from Rolland Moore Park, Raintree Shopping Center, and the Senior Center. Inside, soaring vaulted ceilings, gleaming wood floors, and an open floor plan with granite counters create a warm, inviting atmosphere. Step out onto the spacious deck to soak in breathtaking views, or head downstairs to the walk-out basement featuring a cozy fireplace and versatile space for guests or entertaining and covered back patio. Modern upgrades-including remote-control blinds, updated bathrooms, a radon mitigation system, and extra storage above the garage-make this home truly move-in ready. With a new roof on the way and a pre-inspection already completed, buyers can enjoy total peace of mind.
Location
State CO
County Larimer
Community Park, None
Area Fort Collins
Zoning MMN
Rooms
Family Room Carpet
Basement Full, Partially Finished, Walk-Out Access, Built-In Radon
Primary Bedroom Level Main
Master Bedroom 14x13
Bedroom 2 Main 12x11
Bedroom 3 Basement 12x11
Dining Room Wood Floor
Kitchen Wood Floor
Interior
Interior Features High Speed Internet, Separate Dining Room, Cathedral/Vaulted Ceilings, Open Floorplan, Walk-In Closet(s)
Heating Forced Air
Cooling Central Air
Flooring Wood Floors
Fireplaces Type Gas, Gas Logs Included, Family/Recreation Room Fireplace, Basement
Fireplace true
Window Features Window Coverings,Skylight(s)
Appliance Dishwasher, Refrigerator, Washer, Dryer, Microwave, Disposal
Laundry Washer/Dryer Hookups, Main Level
Exterior
Garage Spaces 2.0
Community Features Park, None
Utilities Available Natural Gas Available, Electricity Available, Cable Available
View Mountain(s), Foothills View, Water
Roof Type Composition
Street Surface Paved,Asphalt
Porch Patio, Deck
Building
Lot Description Curbs, Gutters, Sidewalks, Cul-De-Sac, Abuts Ditch, Abuts Park, Abuts Public Open Space, Within City Limits
Faces South
Story 1
Sewer City Sewer
Water City Water, City of FTC
Level or Stories One
Structure Type Wood/Frame,Brick/Brick Veneer,Composition Siding
New Construction false
Schools
Elementary Schools Bennett
Middle Schools Blevins
High Schools Rocky Mountain
School District Poudre
Others
HOA Fee Include Trash,Snow Removal,Maintenance Grounds
Senior Community false
Tax ID R1412248
SqFt Source Other
Special Listing Condition Private Owner
Read Less Info
Want to know what your home might be worth? Contact us for a FREE valuation!

Amerivest Pro-Team
yourhome@amerivest.realestateOur team is ready to help you sell your home for the highest possible price ASAP

Bought with Coldwell Banker Realty- Fort Collins
Get More Information







