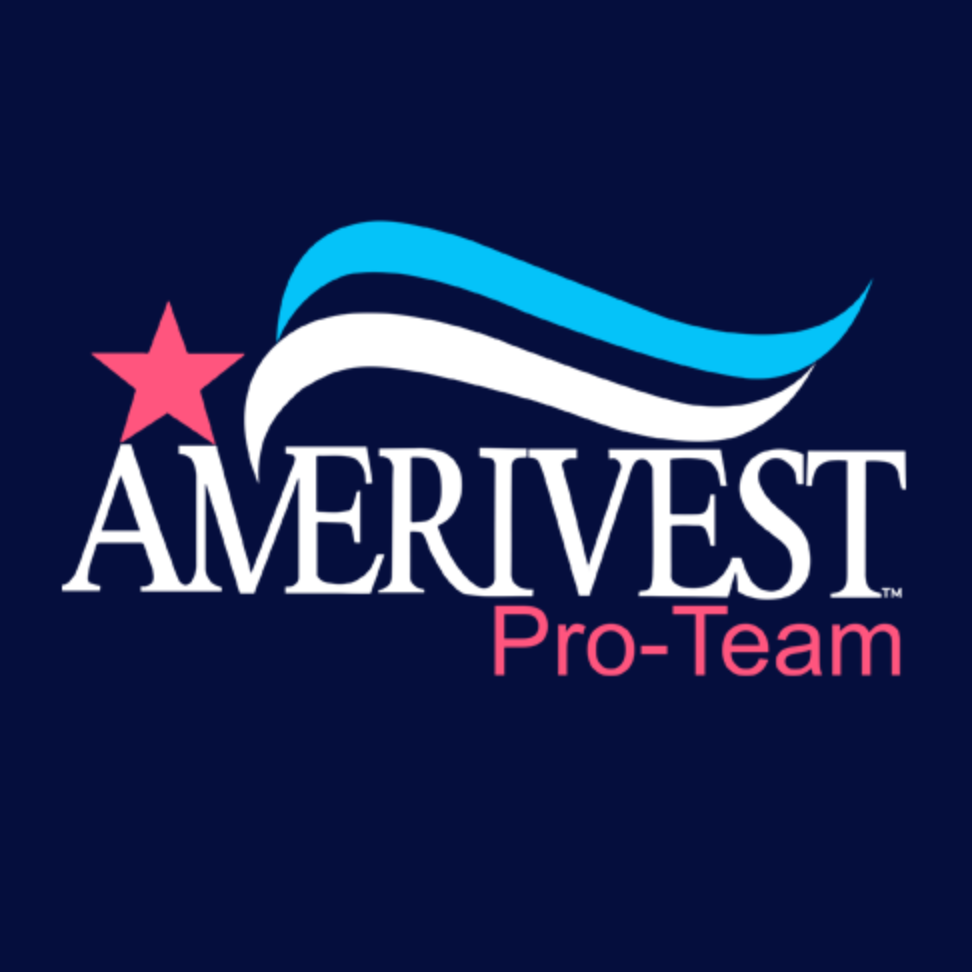$420,000
$425,000
1.2%For more information regarding the value of a property, please contact us for a free consultation.
3 Beds
1 Bath
1,336 SqFt
SOLD DATE : 10/08/2025
Key Details
Sold Price $420,000
Property Type Single Family Home
Sub Type Residential-Detached
Listing Status Sold
Purchase Type For Sale
Square Footage 1,336 sqft
Subdivision Ridgewood
MLS Listing ID 1040999
Sold Date 10/08/25
Style Ranch
Bedrooms 3
Full Baths 1
HOA Y/N false
Abv Grd Liv Area 1,336
Year Built 1984
Annual Tax Amount $2,105
Lot Size 9,147 Sqft
Acres 0.21
Property Sub-Type Residential-Detached
Source IRES MLS
Property Description
Looking for main floor living in Midtown Loveland? Look no further than this charming and sunny, ranch style home nestled on a spacious south facing lot. As you head inside you'll love the low maintenance LVP flooring throughout the living room and into the kitchen. In the kitchen you'll be delighted by the stainless steel appliances and the functional layout. The bedrooms are generously sized and with the laundry area being on the main floor you have a very accessible layout. Relax outside in the fully fenced backyard with mature landscaping and a tranquil pond. The homeowners have done a great job maintaining the property including recently installing a brand new roof! The large yard features a convenient storage shed, garden beds and plenty of room for play plus the best part is you have additional peace with no residential neighbors behind you. Enjoy the liberty and peace of mind of not having an HOA or a metro district while still enjoying a quiet street with great neighbors. Don't miss you're chance to check out the convenience of this great location that is close to shopping, schools, golf courses, parks and Lake Loveland.
Location
State CO
County Larimer
Area Loveland/Berthoud
Zoning R1
Direction From Garfield Ave and 37th Street head west on 37th to N Franklin Ave. Head north on Franklin to 38th and the house will be straight ahead to the left.
Rooms
Family Room Luxury Vinyl Floor
Basement None, Crawl Space
Primary Bedroom Level Main
Master Bedroom 14x13
Bedroom 2 Main 13x10
Bedroom 3 Main 13x10
Dining Room Luxury Vinyl Floor
Kitchen Luxury Vinyl Floor
Interior
Interior Features Open Floorplan, Stain/Natural Trim, Walk-In Closet(s)
Heating Forced Air, Baseboard
Cooling Central Air, Ceiling Fan(s)
Fireplaces Type Free Standing, Electric, Family/Recreation Room Fireplace
Fireplace true
Appliance Electric Range/Oven, Dishwasher, Refrigerator, Washer, Dryer, Microwave
Laundry Washer/Dryer Hookups
Exterior
Garage Spaces 2.0
Fence Fenced, Wood
Utilities Available Natural Gas Available, Electricity Available, Cable Available
Roof Type Composition
Street Surface Paved
Handicap Access Level Lot, Level Drive, No Stairs, Main Floor Bath, Main Level Bedroom, Main Level Laundry
Porch Patio
Building
Lot Description Curbs, Gutters, Sidewalks, Lawn Sprinkler System, Within City Limits
Faces North
Story 1
Sewer City Sewer
Water City Water, City of Loveland
Level or Stories One
Structure Type Wood/Frame,Brick/Brick Veneer,Composition Siding
New Construction false
Schools
Elementary Schools Lincoln
Middle Schools Erwin, Lucile
High Schools Loveland
School District Thompson R2-J
Others
Senior Community false
Tax ID R1033387
SqFt Source Other
Special Listing Condition Private Owner
Read Less Info
Want to know what your home might be worth? Contact us for a FREE valuation!

Amerivest Pro-Team
yourhome@amerivest.realestateOur team is ready to help you sell your home for the highest possible price ASAP

Bought with The Station Real Estate
Get More Information







