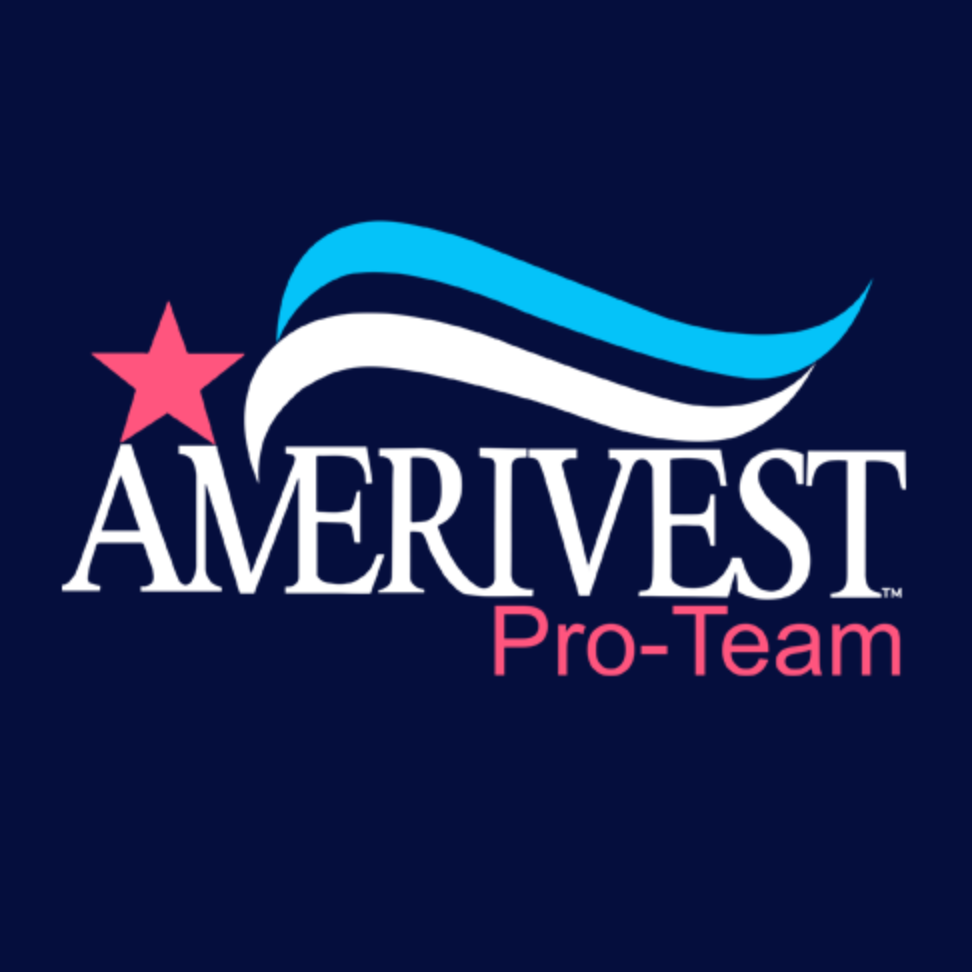$550,000
$549,999
For more information regarding the value of a property, please contact us for a free consultation.
3 Beds
4 Baths
1,884 SqFt
SOLD DATE : 10/03/2025
Key Details
Sold Price $550,000
Property Type Townhouse
Sub Type Attached Dwelling
Listing Status Sold
Purchase Type For Sale
Square Footage 1,884 sqft
Subdivision Canyon Creek Flg 9 1St Amd
MLS Listing ID 1038207
Sold Date 10/03/25
Bedrooms 3
Full Baths 2
Half Baths 1
Three Quarter Bath 1
HOA Fees $380/mo
HOA Y/N true
Abv Grd Liv Area 1,884
Year Built 2018
Annual Tax Amount $4,704
Lot Size 1,306 Sqft
Acres 0.03
Property Sub-Type Attached Dwelling
Source IRES MLS
Property Description
Welcome to Canyon Creek! This beautifully maintained townhome is now on the market and ready to impress. Featuring 1,884 finished square feet, three spacious bedrooms, four bathrooms, and an ideal layout, this home offers both functionality and style. The updated kitchen flows seamlessly into open living and dining areas, perfect for entertaining or relaxing. As you walk through the home, you'll be captivated by the abundance of natural light and stunning lake views visible from multiple windows. Whether you're enjoying a quiet morning or hosting guests, the peaceful backdrop makes every moment feel special. The Canyon Creek community offers an exceptional lifestyle with a community garden, designated open spaces, scenic walking trails, and a serene lake just steps from your door. The neighborhood also hosts fun community events throughout the year, such as Brennan by the Lake, bringing neighbors together and making it easy to feel right at home. Don't miss your chance to call this one home-schedule your showing today!
Location
State CO
County Boulder
Community Unknown
Area Suburban Plains
Zoning RES
Rooms
Basement Partial
Primary Bedroom Level Upper
Master Bedroom 14x13
Bedroom 2 Upper 11x10
Bedroom 3 Basement 12x10
Dining Room Floor Varies
Kitchen Vinyl Floor
Interior
Interior Features Separate Dining Room
Heating Forced Air
Cooling Central Air
Appliance Gas Range/Oven, Dishwasher, Refrigerator, Microwave, Disposal
Laundry Upper Level
Exterior
Garage Spaces 2.0
Community Features Unknown
Utilities Available Natural Gas Available, Electricity Available
Waterfront Description Lake Front
Roof Type Composition
Porch Patio
Building
Lot Description Abuts Public Open Space, Lake Access, Lake Front
Story 2
Sewer City Sewer
Water City Water, City of Erie
Level or Stories Two
Structure Type Wood/Frame
New Construction false
Schools
Elementary Schools Red Hawk
Middle Schools Erie
High Schools Erie
School District St Vrain Dist Re 1J
Others
HOA Fee Include Trash,Snow Removal,Maintenance Structure,Hazard Insurance
Senior Community false
Tax ID R0606542
SqFt Source Assessor
Special Listing Condition Private Owner
Read Less Info
Want to know what your home might be worth? Contact us for a FREE valuation!

Amerivest Pro-Team
yourhome@amerivest.realestateOur team is ready to help you sell your home for the highest possible price ASAP

Bought with WK Real Estate
Get More Information







