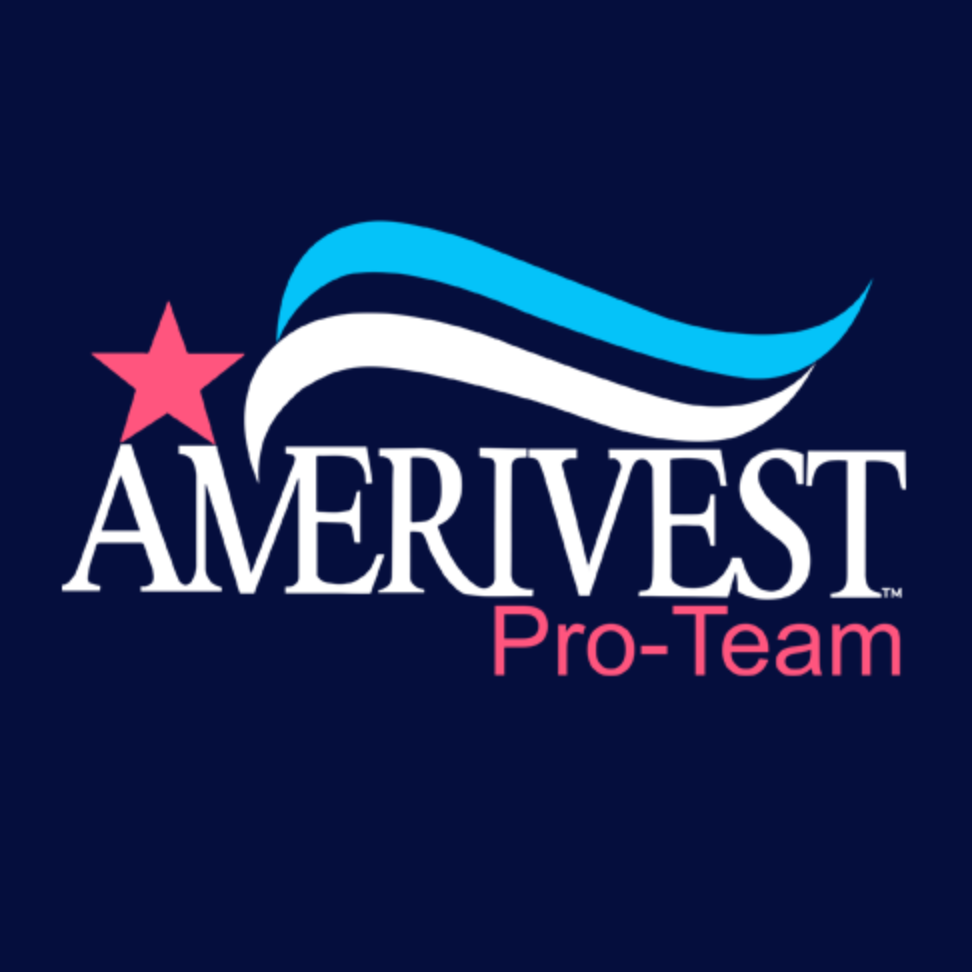$664,500
$669,500
0.7%For more information regarding the value of a property, please contact us for a free consultation.
2 Beds
2 Baths
1,828 SqFt
SOLD DATE : 10/03/2025
Key Details
Sold Price $664,500
Property Type Single Family Home
Sub Type Residential-Detached
Listing Status Sold
Purchase Type For Sale
Square Footage 1,828 sqft
MLS Listing ID 1043848
Sold Date 10/03/25
Style Ranch
Bedrooms 2
Full Baths 2
HOA Y/N false
Abv Grd Liv Area 1,828
Year Built 1963
Annual Tax Amount $2,755
Lot Size 1.000 Acres
Acres 1.0
Property Sub-Type Residential-Detached
Source IRES MLS
Property Description
Welcome to 1049 S Summit View! This beautifully renovated ranch sits on a full acre with incredible views and a clean, modern design. The main level features an inviting living room with a fireplace and new luxury vinyl flooring throughout. The updated kitchen is equipped with stainless steel appliances, sleek countertops, and ample storage. Step out the back door onto the deck and take in the views! The primary bedroom offers double closets and a shared full bathroom. Head downstairs to the expansive rec room with built-in gas fireplace and easy backyard access through the walkout basement. A full bathroom a spacious bedroom, and a utility/laundry room, complete the lower level. Outside, the backyard connects to the rest of the lot that includes a two car garage and additional storage shed. Just along the Poudre River this home is close to hiking/biking trails, breweries and restaurants, and everything Old Town has to offer!
Location
State CO
County Larimer
Area Fort Collins
Zoning RES
Rooms
Basement Full, Walk-Out Access
Primary Bedroom Level Main
Master Bedroom 22x12
Bedroom 2 Lower 11x12
Kitchen Luxury Vinyl Floor
Interior
Interior Features Study Area, Eat-in Kitchen, Open Floorplan
Heating Forced Air
Cooling Central Air
Fireplaces Type 2+ Fireplaces, Gas
Fireplace true
Appliance Electric Range/Oven, Dishwasher, Refrigerator, Washer, Dryer
Laundry Lower Level
Exterior
Garage Spaces 2.0
Utilities Available Natural Gas Available
View Foothills View, Plains View
Roof Type Composition
Building
Story 1
Sewer Septic
Level or Stories One
Structure Type Wood/Frame
New Construction false
Schools
Elementary Schools Riffenburgh
Middle Schools Lesher
High Schools Ft Collins
School District Poudre
Others
Senior Community false
Tax ID R0692468
SqFt Source Other
Special Listing Condition Private Owner
Read Less Info
Want to know what your home might be worth? Contact us for a FREE valuation!

Amerivest Pro-Team
yourhome@amerivest.realestateOur team is ready to help you sell your home for the highest possible price ASAP

Bought with The Station Real Estate
Get More Information







