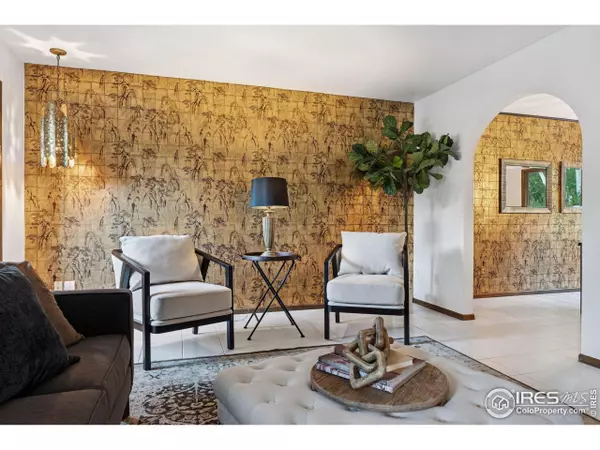$640,000
$625,000
2.4%For more information regarding the value of a property, please contact us for a free consultation.
3 Beds
3 Baths
2,761 SqFt
SOLD DATE : 09/30/2025
Key Details
Sold Price $640,000
Property Type Single Family Home
Sub Type Residential-Detached
Listing Status Sold
Purchase Type For Sale
Square Footage 2,761 sqft
Subdivision Village West
MLS Listing ID 1043520
Sold Date 09/30/25
Bedrooms 3
Full Baths 1
Half Baths 1
Three Quarter Bath 1
HOA Y/N false
Abv Grd Liv Area 2,081
Year Built 1974
Annual Tax Amount $3,142
Lot Size 0.350 Acres
Acres 0.35
Property Sub-Type Residential-Detached
Source IRES MLS
Property Description
**Offer received. Presenting at 5 pm 9/14. Please no deadlines before 9/15 am. Lovingly maintained by its original owner, this spacious three-bedroom home offers incredible potential on an exceptional, private cul-de-sac lot with mature landscaping and a serene Zen garden. Backing directly to Spring Creek Trail, you can bike to Old Town Fort Collins and enjoy quiet, peaceful surroundings. Inside, you'll find a bright, flexible floor plan with a finished basement perfect for an office, playroom, or flex space. The extra-large two-car garage features a workbench area and abundant storage. Recent updates include a *new roof, dishwasher, range, and hot water heater-so all the big-ticket items are already taken care of. Priced with renovations in mind, the home is listed well under assessed value, offering a fantastic opportunity to personalize and update this well-cared-for property to your taste. While some cosmetic updates could make this home truly shine, wallpaper has already been easily removed in several areas, simplifying your transformation. The property also includes a large outbuilding currently used as a potting and gardening shed-contents included, along with a brand-new mower and garden tools. Home has been pre-inspected for peace of mind. Don't miss the chance to make it your own!*new roof is scheduled waiting for buyer to choose color
Location
State CO
County Larimer
Area Fort Collins
Zoning RL
Rooms
Family Room Tile Floor
Other Rooms Storage
Basement Partial, Partially Finished
Primary Bedroom Level Upper
Master Bedroom 13x16
Bedroom 2 Upper 11x10
Bedroom 3 Upper 10x14
Dining Room Tile Floor
Kitchen Tile Floor
Interior
Interior Features Eat-in Kitchen, Separate Dining Room, Open Floorplan, Stain/Natural Trim, Walk-In Closet(s)
Heating Forced Air
Cooling Central Air
Fireplaces Type Family/Recreation Room Fireplace
Fireplace true
Window Features Wood Frames
Appliance Electric Range/Oven, Dishwasher, Refrigerator, Microwave, Disposal
Laundry Washer/Dryer Hookups, Lower Level
Exterior
Exterior Feature Lighting
Garage Spaces 2.0
Fence Partial
Utilities Available Natural Gas Available, Electricity Available
Roof Type Composition
Street Surface Paved,Asphalt
Porch Patio
Building
Lot Description Curbs, Gutters, Sidewalks, Fire Hydrant within 500 Feet, Cul-De-Sac
Story 3
Sewer City Sewer
Water City Water, City of Fort Collins
Level or Stories Tri-Level
Structure Type Composition Siding
New Construction false
Schools
Elementary Schools Bennett
Middle Schools Blevins
High Schools Rocky Mountain
School District Poudre
Others
Senior Community false
Tax ID R0101907
SqFt Source Licensee
Special Listing Condition Private Owner
Read Less Info
Want to know what your home might be worth? Contact us for a FREE valuation!

Amerivest Pro-Team
yourhome@amerivest.realestateOur team is ready to help you sell your home for the highest possible price ASAP

Bought with Group Mulberry
Get More Information







