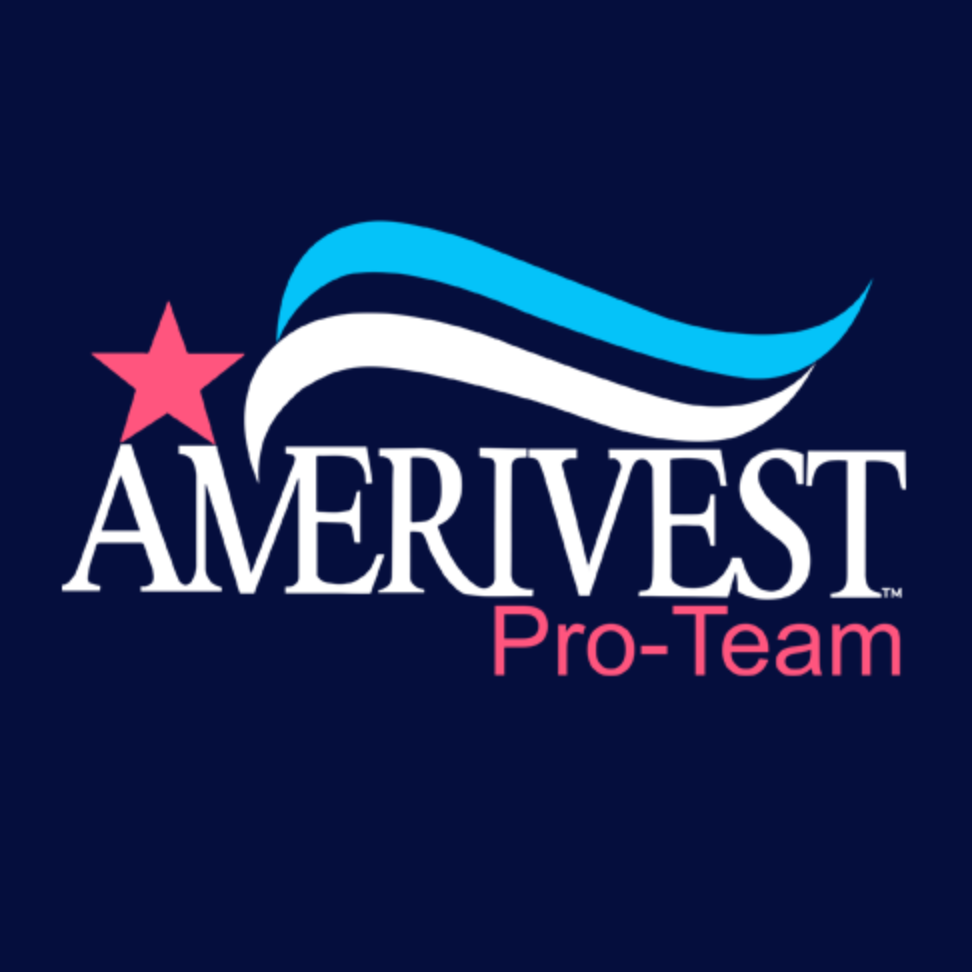Bought with DALTON WADE INC
$387,000
$425,000
8.9%For more information regarding the value of a property, please contact us for a free consultation.
4 Beds
2 Baths
2,059 SqFt
SOLD DATE : 09/12/2025
Key Details
Sold Price $387,000
Property Type Single Family Home
Sub Type Single Family Residence
Listing Status Sold
Purchase Type For Sale
Square Footage 2,059 sqft
Price per Sqft $187
Subdivision Lehigh Acres Add
MLS Listing ID TB8386203
Sold Date 09/12/25
Bedrooms 4
Full Baths 2
HOA Y/N No
Year Built 1973
Annual Tax Amount $3,339
Lot Size 0.340 Acres
Acres 0.34
Lot Dimensions 113x108
Property Sub-Type Single Family Residence
Source Stellar MLS
Property Description
Welcome to 414 Cactus Circle—a beautifully maintained 4-bedroom, 2-bath home offering 2,059 sq. ft. of comfortable living space and over 2,900 sq. ft. under roof. Situated on a spacious 0.34-acre lot with no HOA, this property delivers the perfect blend of privacy, freedom, and convenience.
Recent updates include a new roof (2020), a brand new water heater, and new vinyl flooring throughout (not yet reflected in listing photos), providing a modern, low-maintenance finish.
Inside, the functional layout offers plenty of space for family living and entertaining, with natural light filling the kitchen, dining, and living areas. Each of the four bedrooms is generously sized, creating a comfortable retreat for all.
Step outside to your own backyard oasis: a screen-enclosed pool and covered patio, multiple storage sheds, and a fully fenced yard—perfect for pets, play, or boat parking. With no HOA restrictions, you can truly enjoy the property your way.
Located just minutes from I-75, top-rated schools, shopping, and dining, this home is move-in ready and checks every box.
Don't miss this one—schedule your private showing today!
Location
State FL
County Hillsborough
Community Lehigh Acres Add
Area 33584 - Seffner
Zoning RS-1
Interior
Interior Features Ceiling Fans(s), Eat-in Kitchen, Open Floorplan, Primary Bedroom Main Floor, Thermostat
Heating Central
Cooling Central Air
Flooring Carpet, Ceramic Tile
Fireplace false
Appliance Dishwasher, Disposal, Microwave, Range, Refrigerator
Laundry In Garage, Inside
Exterior
Exterior Feature Garden, Lighting, Storage
Garage Spaces 2.0
Pool In Ground
Utilities Available Cable Connected, Electricity Connected, Public
Roof Type Shingle
Attached Garage true
Garage true
Private Pool Yes
Building
Story 1
Entry Level One
Foundation Block, Slab
Lot Size Range 1/4 to less than 1/2
Sewer Septic Tank
Water Public
Structure Type Block,Brick
New Construction false
Others
Senior Community No
Ownership Fee Simple
Acceptable Financing Cash, Conventional, FHA, VA Loan
Listing Terms Cash, Conventional, FHA, VA Loan
Special Listing Condition None
Read Less Info
Want to know what your home might be worth? Contact us for a FREE valuation!

Amerivest Pro-Team
yourhome@amerivest.realestateOur team is ready to help you sell your home for the highest possible price ASAP

© 2025 My Florida Regional MLS DBA Stellar MLS. All Rights Reserved.
Get More Information


