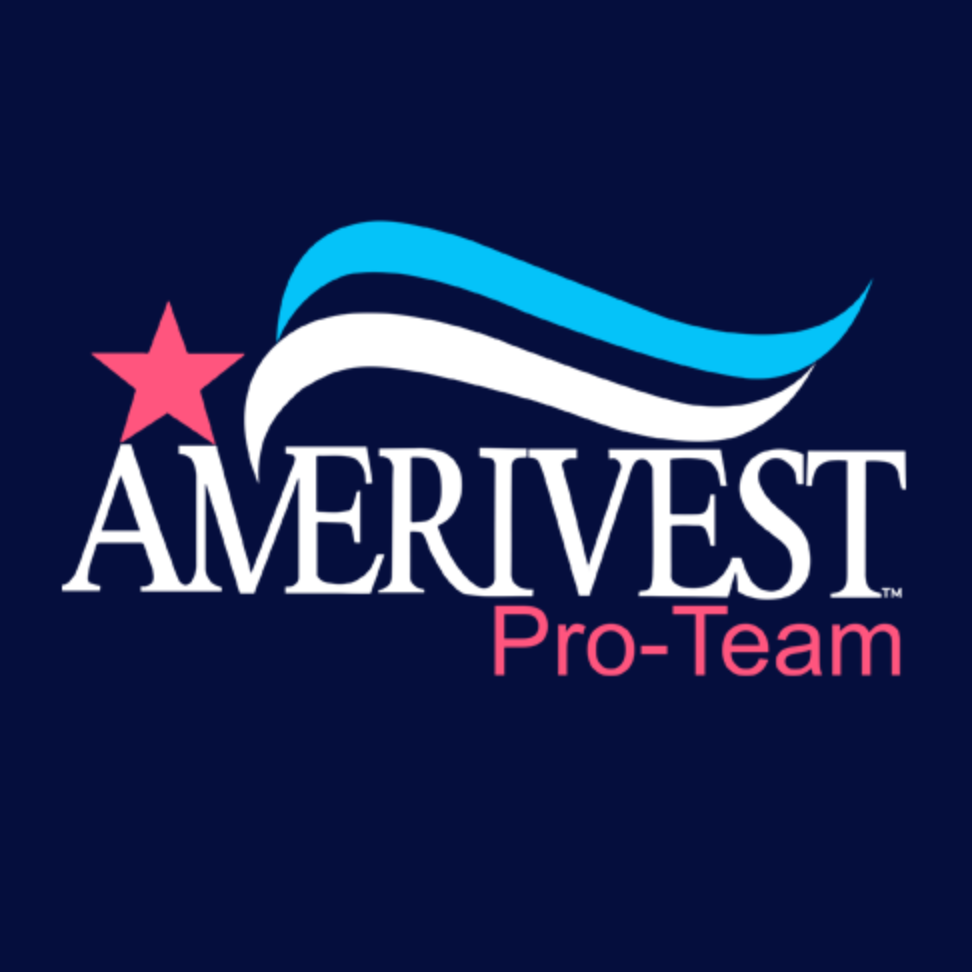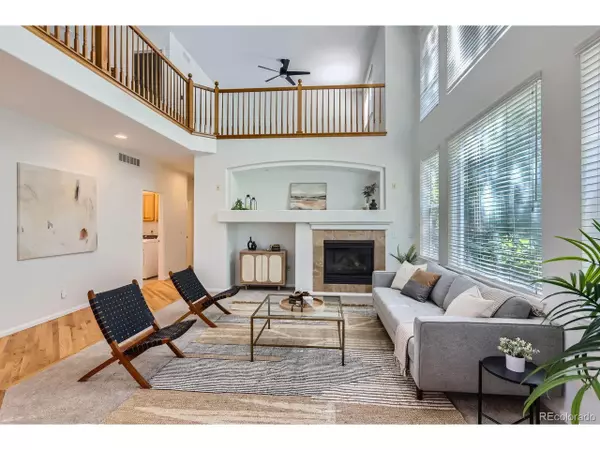$655,000
$675,000
3.0%For more information regarding the value of a property, please contact us for a free consultation.
3 Beds
3 Baths
2,556 SqFt
SOLD DATE : 09/11/2025
Key Details
Sold Price $655,000
Property Type Single Family Home
Sub Type Residential-Detached
Listing Status Sold
Purchase Type For Sale
Square Footage 2,556 sqft
Subdivision The Elms At Meadowvale
MLS Listing ID 9860024
Sold Date 09/11/25
Bedrooms 3
Full Baths 2
Half Baths 1
HOA Fees $110/mo
HOA Y/N true
Abv Grd Liv Area 2,556
Year Built 2001
Annual Tax Amount $4,113
Lot Size 10,890 Sqft
Acres 0.25
Property Sub-Type Residential-Detached
Source REcolorado
Property Description
Discounted rate options and no lender fee future refinancing may be available for qualified buyers of this home.
Welcome to your dream home in the highly sought-after neighborhood of The Elms at Meadow Vale in Weld county, where
the taxes are significantly lower than both the national median of 0.99% and the Colorado state median of 0.55%. This
lovely 3-bedroom, 2.5-bath home is perfectly positioned on a corner lot, right across from the community park and mail
center. The spacious open floor plan seamlessly connects the main living areas, featuring a bright living room with vaulted
ceilings, a cozy fireplace, and large windows that flood the space with natural light. The kitchen is a chef's delight,
boasting all new stainless steel appliances, new granite countertops, an island, and a breakfast nook with built-in cabinets.
A formal dining room and an additional living area provide ample space for entertaining. Work from home in the dedicated
office with elegant French doors. Retreat to the primary bedroom, which offers a luxurious ensuite 5-piece bath with dual
sinks, a garden tub, and a sizable walk-in closet. Outside, enjoy a beautifully landscaped yard which is watered through
irrigation water which only costs $48/yr with mature trees and a patio. this home has a new A/C system and a new roof as
of 04/2024. Conveniently located near grocery stores and dining options, this home offers low taxes and the best of
comfort and convenience! Don't miss it, schedule a tour today.
Fence installation has been approved by the HOA and is awaiting staking by surveyor. Fence will be installed prior to closing, or a cash concession will be provided in lieu if buyer prefers and work has not commenced.
Location
State CO
County Weld
Community Playground, Park
Area Greeley/Weld
Direction Please use GPS.
Rooms
Basement Unfinished
Primary Bedroom Level Upper
Bedroom 2 Upper
Bedroom 3 Upper
Interior
Interior Features Study Area, Loft
Heating Forced Air
Cooling Central Air
Fireplaces Type Living Room, Single Fireplace
Fireplace true
Exterior
Garage Spaces 3.0
Fence Fenced
Community Features Playground, Park
Utilities Available Electricity Available
Roof Type Composition
Street Surface Paved
Porch Patio
Building
Lot Description Corner Lot
Story 2
Sewer City Sewer, Public Sewer
Water City Water
Level or Stories Two
Structure Type Wood/Frame,Stone,Wood Siding,Concrete
New Construction false
Schools
Elementary Schools Mead
Middle Schools Mead
High Schools Mead
School District St. Vrain Valley Re-1J
Others
HOA Fee Include Trash
Senior Community false
SqFt Source Assessor
Read Less Info
Want to know what your home might be worth? Contact us for a FREE valuation!

Amerivest Pro-Team
yourhome@amerivest.realestateOur team is ready to help you sell your home for the highest possible price ASAP

Bought with LIV Sotheby's Intl Realty
Get More Information







