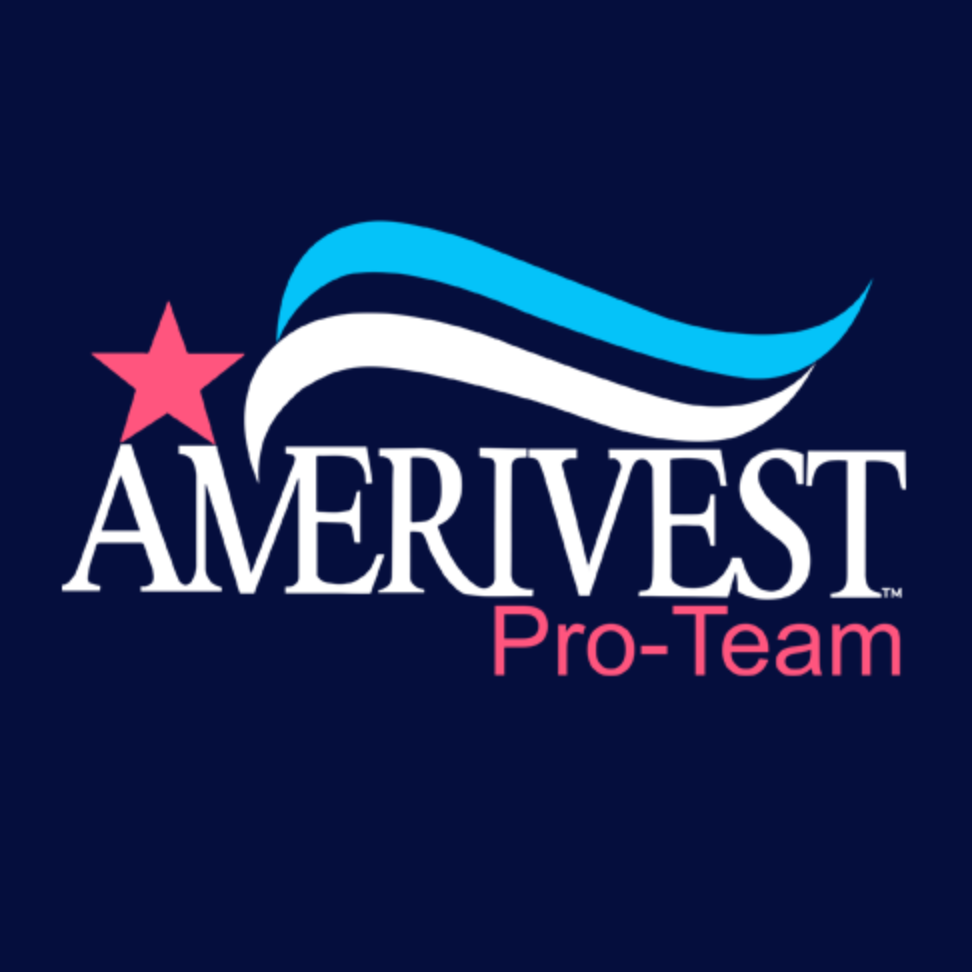Bought with KELLER WILLIAMS RLTY NEW TAMPA
$335,000
$335,000
For more information regarding the value of a property, please contact us for a free consultation.
3 Beds
1 Bath
968 SqFt
SOLD DATE : 09/12/2025
Key Details
Sold Price $335,000
Property Type Single Family Home
Sub Type Single Family Residence
Listing Status Sold
Purchase Type For Sale
Square Footage 968 sqft
Price per Sqft $346
Subdivision Gandy Gardens 10
MLS Listing ID TB8387344
Sold Date 09/12/25
Bedrooms 3
Full Baths 1
HOA Y/N No
Year Built 1972
Annual Tax Amount $3,650
Lot Size 6,969 Sqft
Acres 0.16
Property Sub-Type Single Family Residence
Source Stellar MLS
Property Description
Now accepting FHA! Your Dream Home Awaits in the Heart of South Tampa! Welcome to this beautifully renovated gem, move-in ready and perfectly located in one of Tampa's most desirable neighborhoods. Featuring three spacious bedrooms, one stylish bathroom, and a one-car garage, this home offers an inviting open-concept layout that effortlessly blends modern comfort with timeless charm. Step inside and you'll be greeted by a bright and airy living space where the kitchen, dining, and living areas flow seamlessly perfect for entertaining or everyday living. The completely updated kitchen boasts stunning wood cabinetry, sleek quartz countertops, and brand-new finishes throughout.
This home has been meticulously upgraded from top to bottom, including a new roof, updated bathroom, new flooring, interior and exterior doors, and so much more, you truly have to see it to believe it!
Located just steps from Robinson High School and Bobby Hicks Park, and minutes from Picnic Island Park, Picnic Island Beach Dog Park, MacDill Air Force Base, downtown Tampa, and an array of marinas, dining, and entertainment options—this home offers unmatched convenience and lifestyle. Plus, enjoy no HOA or CDD fees!
Don't miss your chance to own a piece of South Tampa living—schedule your private tour today!
Location
State FL
County Hillsborough
Community Gandy Gardens 10
Area 33616 - Tampa
Zoning RS-60
Interior
Interior Features Ceiling Fans(s), Kitchen/Family Room Combo, Open Floorplan, Solid Surface Counters, Solid Wood Cabinets, Thermostat, Window Treatments
Heating Electric
Cooling Central Air
Flooring Ceramic Tile, Luxury Vinyl
Fireplace false
Appliance Electric Water Heater, Microwave, Range, Refrigerator
Laundry In Garage
Exterior
Exterior Feature Private Mailbox, Sidewalk
Garage Spaces 1.0
Utilities Available BB/HS Internet Available, Electricity Connected, Sewer Connected, Water Connected
Roof Type Shingle
Attached Garage true
Garage true
Private Pool No
Building
Entry Level One
Foundation Slab
Lot Size Range 0 to less than 1/4
Sewer Public Sewer
Water None
Structure Type Concrete,Stucco
New Construction false
Schools
Elementary Schools Lanier-Hb
Middle Schools Madison-Hb
High Schools Robinson-Hb
Others
Pets Allowed Yes
Senior Community No
Ownership Fee Simple
Acceptable Financing Cash, Conventional, FHA, VA Loan
Listing Terms Cash, Conventional, FHA, VA Loan
Special Listing Condition None
Read Less Info
Want to know what your home might be worth? Contact us for a FREE valuation!

Amerivest Pro-Team
yourhome@amerivest.realestateOur team is ready to help you sell your home for the highest possible price ASAP

© 2025 My Florida Regional MLS DBA Stellar MLS. All Rights Reserved.
Get More Information


