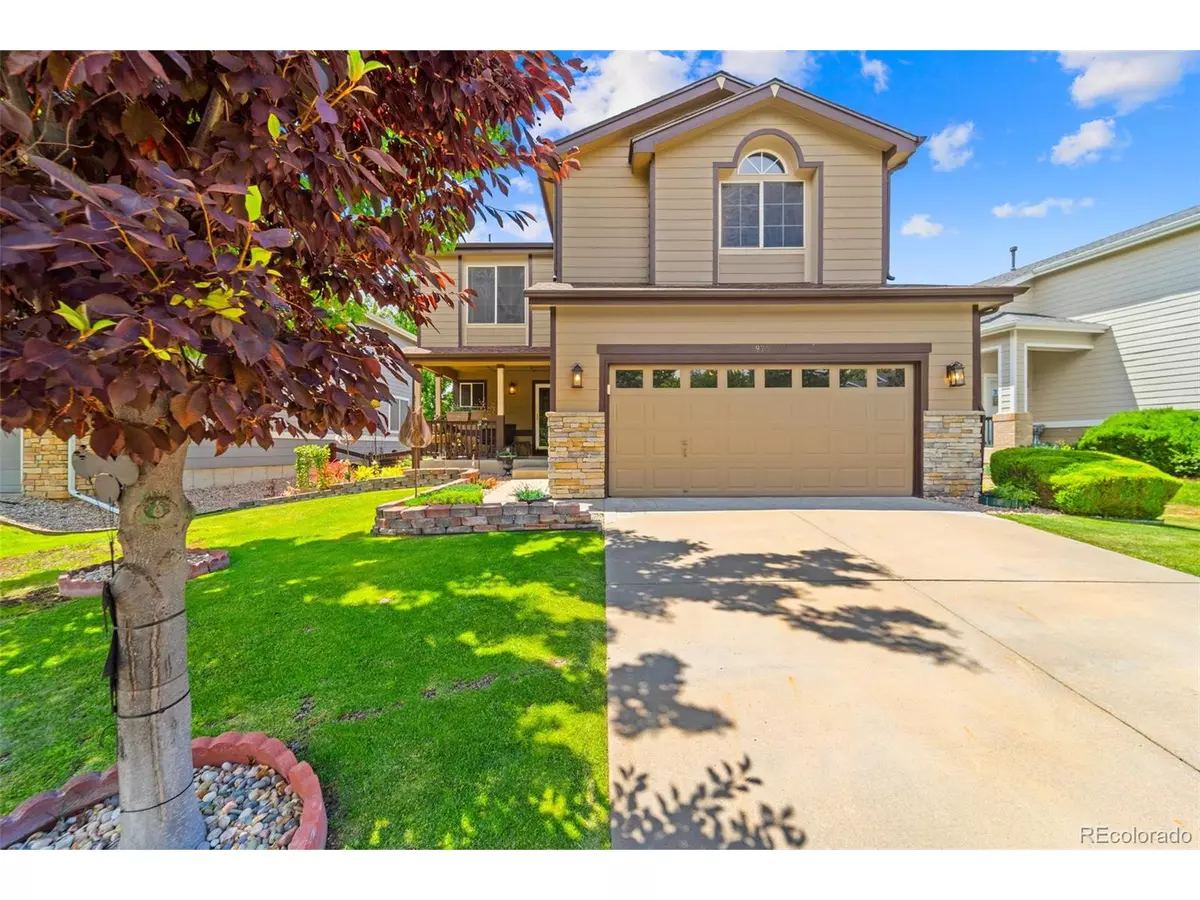$544,000
$549,900
1.1%For more information regarding the value of a property, please contact us for a free consultation.
3 Beds
3 Baths
1,878 SqFt
SOLD DATE : 08/25/2025
Key Details
Sold Price $544,000
Property Type Single Family Home
Sub Type Residential-Detached
Listing Status Sold
Purchase Type For Sale
Square Footage 1,878 sqft
Subdivision The Farm At Arapahoe County 3Rd Flg
MLS Listing ID 3994492
Sold Date 08/25/25
Bedrooms 3
Full Baths 2
Half Baths 1
HOA Fees $52/mo
HOA Y/N true
Abv Grd Liv Area 1,418
Year Built 2000
Annual Tax Amount $3,244
Lot Size 6,098 Sqft
Acres 0.14
Property Sub-Type Residential-Detached
Source REcolorado
Property Description
Discover this beautiful 3-bedroom home, perfect for comfortable living and entertaining. Step into high ceilings that create a bright, airy atmosphere throughout. The walkout dining room opens onto a large, covered, and lighted deck-ideal for year-round gatherings. Relax in the private hot tub under a charming gazebo and enjoy the meticulously landscaped yard. The modern kitchen features elegant granite counters, and the versatile loft offers the potential to become a 4th bedroom. Don't miss the opportunity to make this exceptional property your new home!
Location
State CO
County Arapahoe
Area Metro Denver
Zoning ARPSF
Direction Heading east on Arapahoe Rd, turn left on S Waco St. Turn right onto S Tower Rd. Turn left onto S Yampa St. Turn left onto E Lake Ave. Turn right onto S Walden Ct. House will be on the left
Rooms
Basement Partially Finished
Primary Bedroom Level Upper
Master Bedroom 15x17
Bedroom 2 Basement 14x16
Bedroom 3 Upper 10x10
Interior
Interior Features Loft
Heating Forced Air
Cooling Central Air
Fireplaces Type Living Room
Fireplace true
Appliance Dishwasher, Refrigerator, Washer, Dryer, Microwave
Laundry Main Level
Exterior
Exterior Feature Hot Tub Included
Garage Spaces 2.0
Roof Type Composition
Handicap Access Level Lot
Building
Lot Description Level
Story 2
Sewer City Sewer, Public Sewer
Water City Water
Level or Stories Two
Structure Type Wood/Frame
New Construction false
Schools
Elementary Schools Fox Hollow
Middle Schools Liberty
High Schools Grandview
School District Cherry Creek 5
Others
HOA Fee Include Trash
Senior Community false
SqFt Source Assessor
Special Listing Condition Private Owner
Read Less Info
Want to know what your home might be worth? Contact us for a FREE valuation!

Amerivest Pro-Team
yourhome@amerivest.realestateOur team is ready to help you sell your home for the highest possible price ASAP

Bought with Compass - Denver






