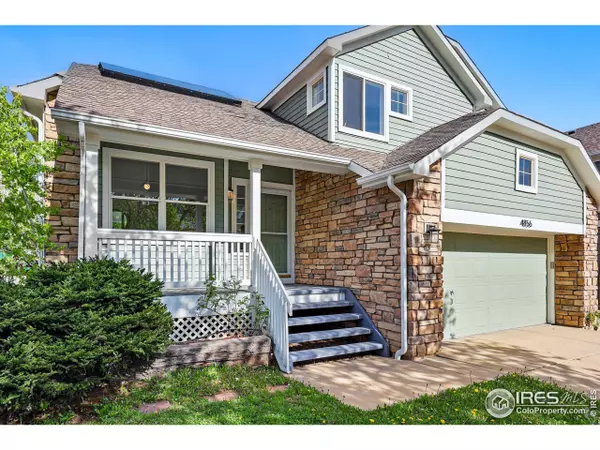$1,040,000
$1,080,000
3.7%For more information regarding the value of a property, please contact us for a free consultation.
4 Beds
4 Baths
2,359 SqFt
SOLD DATE : 08/15/2025
Key Details
Sold Price $1,040,000
Property Type Single Family Home
Sub Type Residential-Detached
Listing Status Sold
Purchase Type For Sale
Square Footage 2,359 sqft
Subdivision Dakota Ridge
MLS Listing ID 1033349
Sold Date 08/15/25
Bedrooms 4
Full Baths 2
Half Baths 1
Three Quarter Bath 1
HOA Fees $20/ann
HOA Y/N true
Abv Grd Liv Area 1,521
Year Built 1994
Annual Tax Amount $6,671
Lot Size 5,227 Sqft
Acres 0.12
Property Sub-Type Residential-Detached
Source IRES MLS
Property Description
An incredible opportunity - Offering the lowest price per square foot for a turn-key home in North Boulder. This bright and cheerful 4-bedroom, 4-bathroom home is move-in ready and packed with value. Located in the sought-after Dakota Ridge neighborhood at the base of the foothills, this home features fresh paint throughout, updated lighting, and newer HVAC + BRAND NEW ROOF! Step inside to vaulted ceilings, hardwood floors, and an abundance of natural light. The open spacious living area flow seamlessly into the kitchen, which boasts refinished cabinets and stainless steel appliances. Upstairs, the primary suite offers a peaceful retreat with a 5-piece bath and walk-in closet. Two additional west-facing bedrooms provide stunning foothill views. The finished basement adds valuable living space with a large office or 4th bedroom, 3/4 bath, and two bonus rooms perfect for storage, hobbies, or a home gym. Outside, the fully fenced yard is ready for summer enjoyment with a greenhouse, raised garden beds, beautiful cherry blossoms, and mature pine trees for added privacy. The home also includes a 2-car garage, solar panels, and an EV charger. Walk to Foothills Park, Four Mile Creek Trailhead, and nearby shops. Everything North Boulder has to offer, right at your fingertips. Don't miss this standout value -- a move-in ready home priced below market.
Location
State CO
County Boulder
Community Playground, Hiking/Biking Trails
Area Boulder
Zoning R1
Rooms
Basement Partially Finished
Primary Bedroom Level Upper
Master Bedroom 13x15
Bedroom 2 Upper 9x11
Bedroom 3 Upper 9x11
Bedroom 4 Basement 15x9
Kitchen Tile Floor
Interior
Interior Features Satellite Avail, High Speed Internet, Eat-in Kitchen, Separate Dining Room, Cathedral/Vaulted Ceilings, Open Floorplan, Pantry
Heating Forced Air
Cooling Central Air
Flooring Wood Floors
Fireplaces Type Gas, Living Room
Fireplace true
Window Features Window Coverings,Skylight(s)
Appliance Gas Range/Oven, Dishwasher, Refrigerator, Washer, Dryer
Laundry Main Level
Exterior
Exterior Feature Lighting, Balcony
Garage Spaces 2.0
Fence Partial
Community Features Playground, Hiking/Biking Trails
Utilities Available Natural Gas Available, Electricity Available, Cable Available
View Foothills View
Roof Type Composition
Building
Lot Description Gutters, Sidewalks, Lawn Sprinkler System, Level
Faces West
Story 2
Sewer City Sewer
Water City Water, City of Boulder
Level or Stories Two
Structure Type Wood/Frame
New Construction false
Schools
Elementary Schools Foothill
Middle Schools Centennial
High Schools Boulder
School District Boulder Valley Dist Re2
Others
Senior Community false
Tax ID R0118240
SqFt Source Other
Special Listing Condition Private Owner
Read Less Info
Want to know what your home might be worth? Contact us for a FREE valuation!

Amerivest Pro-Team
yourhome@amerivest.realestateOur team is ready to help you sell your home for the highest possible price ASAP

Bought with milehimodern - Boulder






