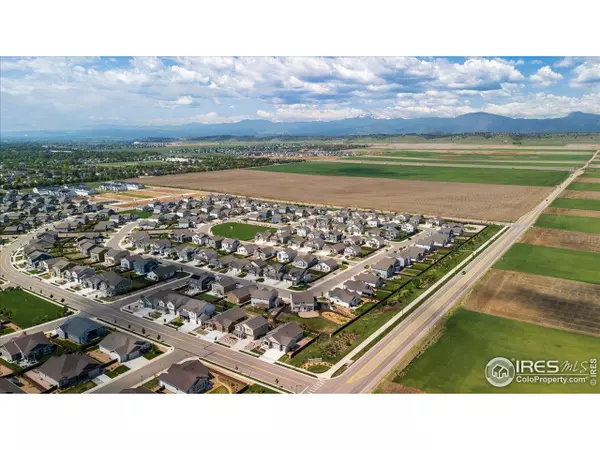$695,000
$699,000
0.6%For more information regarding the value of a property, please contact us for a free consultation.
4 Beds
4 Baths
3,792 SqFt
SOLD DATE : 08/08/2025
Key Details
Sold Price $695,000
Property Type Single Family Home
Sub Type Residential-Detached
Listing Status Sold
Purchase Type For Sale
Square Footage 3,792 sqft
Subdivision Eagle Brook Meadows 1St Sub Lov
MLS Listing ID 1035306
Sold Date 08/08/25
Style Contemporary/Modern
Bedrooms 4
Full Baths 3
Half Baths 1
HOA Fees $58/qua
HOA Y/N true
Abv Grd Liv Area 2,791
Year Built 2021
Annual Tax Amount $7,772
Lot Size 0.390 Acres
Acres 0.39
Property Sub-Type Residential-Detached
Source IRES MLS
Property Description
Massive price adjustment - $25k price reduction! Welcome to this exceptional Challenger Homes Charleston model, nestled in the highly sought-after Eagle Brook Meadows subdivision. This newer, barely lived-in home offers luxurious living with 3,831 sq ft of thoughtfully designed space on a massive 16,771 sq ft lot-the largest in the neighborhood-with breathtaking mountain views. Inside, you'll find 4 spacious bedrooms and 4 bathrooms, including a finished basement ideal for entertaining or relaxing. A large flex room upstairs offers endless potential-whether you envision a game room, home theater, or extra living area. At the heart of the home is a stunning gourmet kitchen, complete with granite countertops, gas range, double oven, and stylish modern finishes-perfect for any home chef. A main-level study provides a convenient workspace, while the upgraded 4-car garage features 8-foot doors to accommodate vehicles, toys, and storage with ease. Each secondary bedroom includes a walk-in closet, while the luxurious primary suite boasts a soaking tub, walk-in shower, dual vanities, and a huge walk-in closet-your own private retreat. Located just 10 minutes from Old Town Loveland, this home combines peaceful living with quick access to shops, restaurants, and entertainment. Don't miss your chance to own this fully loaded, move-in-ready gem in one of Loveland's premier neighborhoods.
Location
State CO
County Larimer
Community Playground
Area Loveland/Berthoud
Zoning P-72
Rooms
Other Rooms Storage
Basement Full, Partially Finished, Sump Pump
Primary Bedroom Level Upper
Master Bedroom 17x19
Bedroom 2 Upper 12x13
Bedroom 3 Upper 11x13
Bedroom 4 Basement 13x13
Kitchen Engineered Hardwood Floor
Interior
Interior Features Study Area, High Speed Internet, Eat-in Kitchen, Separate Dining Room, Open Floorplan, Pantry, Walk-In Closet(s), Loft, Kitchen Island
Heating Forced Air
Cooling Central Air
Fireplaces Type Gas
Fireplace true
Window Features Window Coverings,Bay Window(s),Double Pane Windows
Appliance Electric Range/Oven, Gas Range/Oven, Self Cleaning Oven, Dishwasher, Microwave, Disposal
Laundry Upper Level
Exterior
Exterior Feature Lighting
Parking Features >8' Garage Door, Oversized, Tandem
Garage Spaces 4.0
Fence Wood
Community Features Playground
Utilities Available Natural Gas Available, Electricity Available, Cable Available
View Mountain(s)
Roof Type Composition
Street Surface Paved
Handicap Access Level Lot, Level Drive, Low Carpet, Main Floor Bath
Porch Patio
Building
Lot Description Curbs, Gutters, Sidewalks, Lawn Sprinkler System, Cul-De-Sac, Corner Lot, Within City Limits
Faces Southwest
Story 2
Foundation Slab
Sewer City Sewer
Water City Water, City of Loveland
Level or Stories Two
Structure Type Brick/Brick Veneer
New Construction false
Schools
Elementary Schools Centennial (R2-J)
Middle Schools Erwin, Lucile
High Schools Loveland
School District Thompson R2-J
Others
HOA Fee Include Management,Utilities
Senior Community false
Tax ID R1642745
SqFt Source Assessor
Special Listing Condition Private Owner
Read Less Info
Want to know what your home might be worth? Contact us for a FREE valuation!

Amerivest Pro-Team
yourhome@amerivest.realestateOur team is ready to help you sell your home for the highest possible price ASAP

Bought with RE/MAX Advanced Inc.






