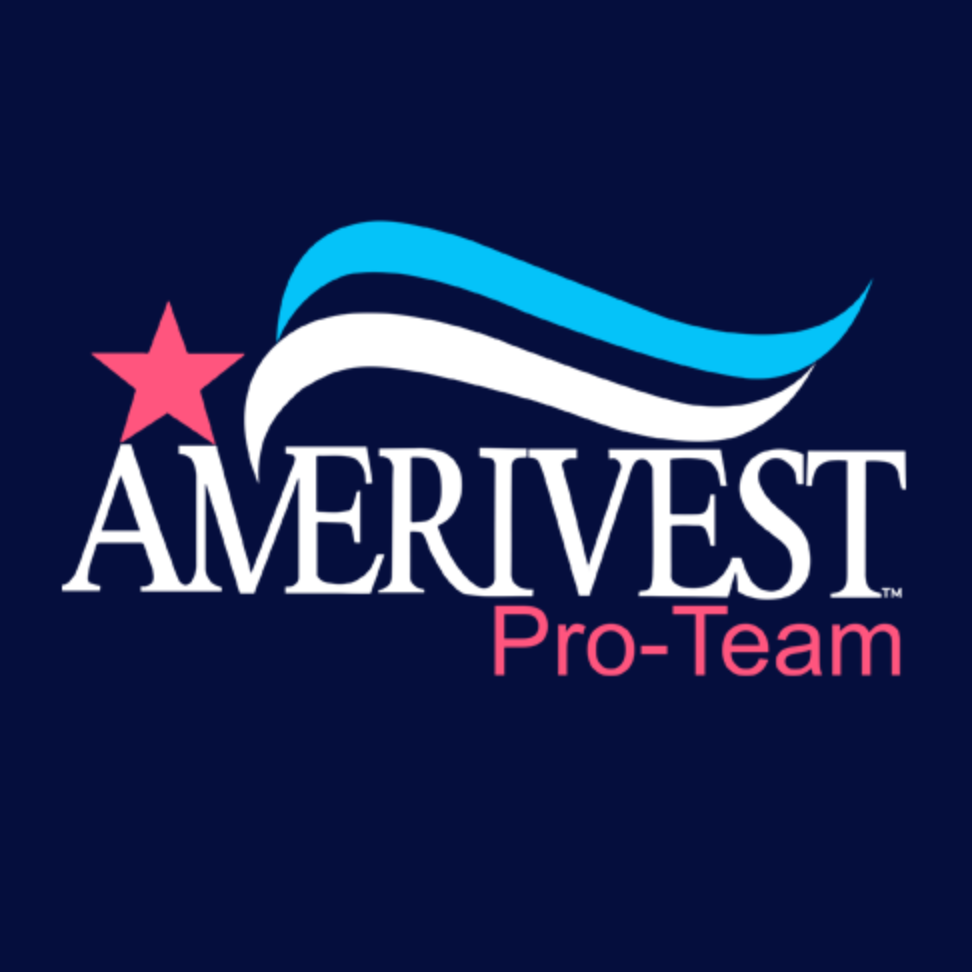$638,000
$650,000
1.8%For more information regarding the value of a property, please contact us for a free consultation.
4 Beds
2 Baths
2,680 SqFt
SOLD DATE : 08/07/2025
Key Details
Sold Price $638,000
Property Type Single Family Home
Sub Type Residential-Detached
Listing Status Sold
Purchase Type For Sale
Square Footage 2,680 sqft
Subdivision Village West
MLS Listing ID 5731434
Sold Date 08/07/25
Style Contemporary/Modern,Ranch
Bedrooms 4
Full Baths 1
Three Quarter Bath 1
HOA Y/N false
Abv Grd Liv Area 1,340
Year Built 1982
Annual Tax Amount $2,613
Lot Size 6,534 Sqft
Acres 0.15
Property Sub-Type Residential-Detached
Source REcolorado
Property Description
BEAUTIFULLY UPDATED RANCH WITH FINISHED BASEMENT! Fabulous location with mountain & greenbelt views from the large back deck! Approximately 2,680 finished square feet includes 4 bedrooms, 2 baths, finished basement, and 2 car garage plus a convenient Tuff Shed. Minimal stairs at the entry lead to the vaulted living space with brand new wide plank wood look luxury vinyl flooring, a beautiful finish and easy care! The living room is open to the spacious dining area with room for a large table & hutch. Walls of windows showcase the new light fixtures, the new 5" baseboards and the newer interior paint. The natural light from the breakfast nook draws you toward the kitchen with views of the back deck, yard & greenbelt behind the home. There's plenty of counter and cabinet space in the fabulous kitchen and you'll appreciate the newly updated cabinetry, the new slab granite counters, new farm sink, new faucet, breakfast nook chandelier & the ample light from multiple recessed can lights. The stainless appliances are all included & organization is easy with the convenient built-in desk. The sliding door with integrated blinds leads to the low maintenance deck overlooking the fenced back yard, a wonderful outdoor living area with beautiful views! The baths have been fully updated & they're gorgeous with slab granite counters, undermount sinks, updated flooring, high quality cabinetry and fixtures. The finished basement is a bonus with large family/media/game space, 2 bedrooms, updated bath, laundry with included washer & dryer, & large storage space with built-in shelves. Newer exterior paint, newer roof, window well covers, sprinkler system front & back, multiple storage closets & more. Fabulous location convenient to shopping, dining, light rail, Chatfield State Park, parks & trails. View the virtual tour for 3D tour, video tour & floor plan and hurry to make this home yours!
Location
State CO
County Denver
Area Metro Denver
Zoning R-1
Rooms
Other Rooms Outbuildings
Basement Full, Partially Finished
Primary Bedroom Level Main
Master Bedroom 16x17
Bedroom 2 Basement 15x13
Bedroom 3 Basement 12x12
Bedroom 4 Main 10x13
Interior
Interior Features Eat-in Kitchen, Cathedral/Vaulted Ceilings, Open Floorplan, Pantry, Walk-In Closet(s)
Heating Forced Air
Cooling Central Air, Ceiling Fan(s)
Window Features Double Pane Windows
Appliance Self Cleaning Oven, Dishwasher, Refrigerator, Washer, Dryer, Disposal
Laundry In Basement
Exterior
Garage Spaces 2.0
Fence Fenced
Utilities Available Electricity Available, Cable Available
View Mountain(s), Plains View
Roof Type Composition
Street Surface Paved
Handicap Access Level Lot
Porch Deck
Building
Lot Description Gutters, Lawn Sprinkler System, Level, Abuts Private Open Space
Faces South
Story 1
Foundation Slab
Sewer City Sewer, Public Sewer
Water City Water
Level or Stories One
Structure Type Wood/Frame,Brick/Brick Veneer,Wood Siding
New Construction false
Schools
Elementary Schools Grant Ranch E-8
Middle Schools Grant Ranch E-8
High Schools John F. Kennedy
School District Denver 1
Others
Senior Community false
SqFt Source Assessor
Read Less Info
Want to know what your home might be worth? Contact us for a FREE valuation!

Amerivest Pro-Team
yourhome@amerivest.realestateOur team is ready to help you sell your home for the highest possible price ASAP

Bought with Your Castle Real Estate Inc
Get More Information







