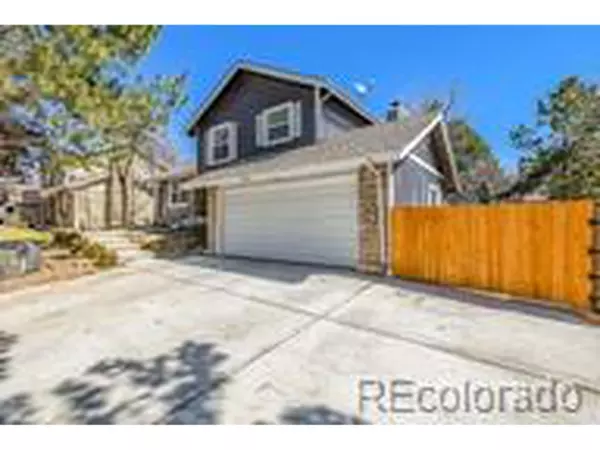$550,000
$543,000
1.3%For more information regarding the value of a property, please contact us for a free consultation.
3 Beds
4 Baths
2,146 SqFt
SOLD DATE : 04/29/2025
Key Details
Sold Price $550,000
Property Type Single Family Home
Sub Type Residential-Detached
Listing Status Sold
Purchase Type For Sale
Square Footage 2,146 sqft
Subdivision Aurora Highlands Sub 2Nd Flg
MLS Listing ID 4390688
Sold Date 04/29/25
Bedrooms 3
Full Baths 1
Half Baths 2
Three Quarter Bath 1
HOA Y/N false
Abv Grd Liv Area 1,772
Year Built 1978
Annual Tax Amount $3,010
Lot Size 10,018 Sqft
Acres 0.23
Property Sub-Type Residential-Detached
Source REcolorado
Property Description
You don't want to miss this stunning 2-story gem! From the moment you arrive, you'll be captivated by its striking curb appeal, featuring a beautifully accented stone facade, a 2-car garage, and an RV gate for added convenience. Step inside to discover an inviting interior showcasing tile and wood flooring in all the right places, soaring vaulted ceilings, and a cozy living room with a charming fireplace-ideal for unwinding after a long day. Designed for both relaxation and entertaining, the spacious family room provides the perfect backdrop for creating lasting memories. The delightful kitchen is a chef's dream, featuring sleek stainless steel appliances, granite counters, a stylish tile backsplash, and rich chocolate-stained cabinetry. A center island adds extra prep space and doubles as a breakfast bar, making it a great spot for casual dining. Serene main bedroom offers plush carpeting, a soothing color palette, and a stylish barn door leading to the private ensuite bathroom. Head downstairs to the finished basement, which offers a versatile bonus room, perfect for a media center, game room, or additional living space. A conveniently located basement bathroom adds extra functionality to this exceptional home. Explore outside to your expansive backyard, where endless possibilities await! Whether you're hosting lively gatherings or seeking a tranquil retreat, you'll appreciate the ample deck, a patio for relaxation, and a handy storage shed. With plenty of open space, you have the flexibility to personalize and transform this outdoor haven to fit your lifestyle. This home truly has it all-comfort, style, and practicality! Don't let this incredible opportunity pass you by!
Location
State CO
County Arapahoe
Area Metro Denver
Rooms
Other Rooms Kennel/Dog Run
Basement Partially Finished
Primary Bedroom Level Upper
Bedroom 2 Upper
Bedroom 3 Upper
Interior
Heating Forced Air
Cooling Central Air
Fireplaces Type Family/Recreation Room Fireplace, Single Fireplace
Fireplace true
Exterior
Garage Spaces 2.0
Fence Fenced
Roof Type Fiberglass
Street Surface Paved
Handicap Access Level Lot
Porch Patio
Building
Lot Description Level
Story 3
Sewer City Sewer, Public Sewer
Water City Water
Level or Stories Three Or More
Structure Type Wood/Frame
New Construction false
Schools
Elementary Schools Vassar
Middle Schools Mrachek
High Schools Rangeview
School District Adams-Arapahoe 28J
Others
Senior Community false
SqFt Source Assessor
Special Listing Condition Private Owner
Read Less Info
Want to know what your home might be worth? Contact us for a FREE valuation!

Amerivest Pro-Team
yourhome@amerivest.realestateOur team is ready to help you sell your home for the highest possible price ASAP

Bought with eXp Realty, LLC
Get More Information







