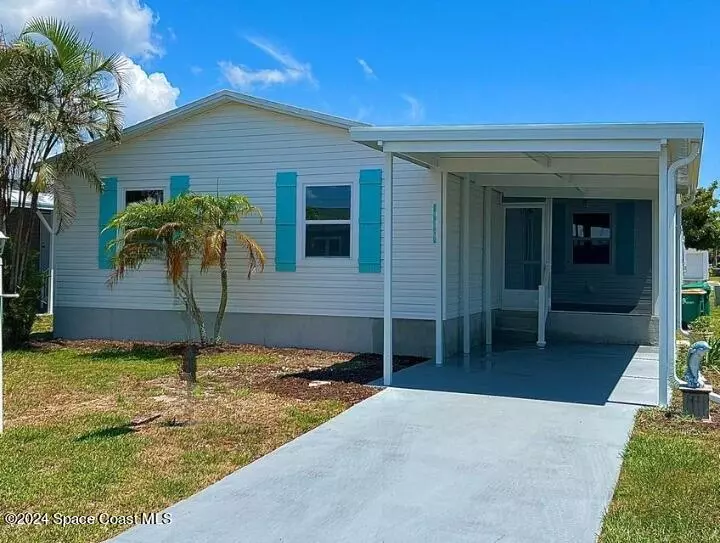$200,000
$219,000
8.7%For more information regarding the value of a property, please contact us for a free consultation.
3 Beds
2 Baths
1,364 SqFt
SOLD DATE : 01/10/2025
Key Details
Sold Price $200,000
Property Type Manufactured Home
Sub Type Manufactured Home
Listing Status Sold
Purchase Type For Sale
Square Footage 1,364 sqft
Price per Sqft $146
Subdivision Barefoot Bay Unit 2 Part 12
MLS Listing ID 1027442
Sold Date 01/10/25
Style Traditional
Bedrooms 3
Full Baths 2
HOA Fees $72/ann
HOA Y/N Yes
Total Fin. Sqft 1364
Originating Board Space Coast MLS (Space Coast Association of REALTORS®)
Year Built 1976
Tax Year 2024
Lot Size 3,920 Sqft
Acres 0.09
Property Description
Look no further ! ONE OF A KIND YOU WILL FIND NOTHING BETTER !! 3/2 Barefoot Bay home. Brand new EVERYTHING top to bottom! Open floor plan, vaulted ceilings. Vinyl plank flooring & new sub flooring with vapor & rodent barrier throughout underneath. Brand new roof, A/C,hot H2O heater, impact windows and hurricane straps. Split floor plan w 1 bedroom having a separate entrance. Perfect for in law suite/ rental. Master has a double vanity lg bathroom & walk in closet. Gorgeous kitchen with upgraded Granite counters w/ an island for entertaining. all new SS appliances & cabinets. BRAND NEW CARPORT !! Indoor laundry room.Screened in patio & back open patio w/ fenced back yard. Barefoot Bay is an exclusive community for ALL ages offering a clubhouse, pool, golf course, a private dock on the river down the street. You OWN the land!Cash only sale .Copies of inspection and wind mitigation provided making insurance reasonable. Owner is a licensed realtor
Location
State FL
County Brevard
Area 350 - Micco/Barefoot Bay
Direction From US1 head west onto Micco road. Turn right onto S Midway street. Right onto Laurel Circle. Home is on the left.
Rooms
Living Room Main
Interior
Interior Features Ceiling Fan(s), Guest Suite, In-Law Floorplan, Kitchen Island, Open Floorplan, Pantry, Primary Bathroom - Shower No Tub, Split Bedrooms, Vaulted Ceiling(s), Walk-In Closet(s)
Heating Central, Electric
Cooling Central Air, Split System
Flooring Laminate, Vinyl
Furnishings Unfurnished
Appliance Dishwasher, Disposal, Electric Cooktop, Electric Range, Electric Water Heater, Ice Maker, Microwave, Refrigerator
Laundry Electric Dryer Hookup, Washer Hookup
Exterior
Exterior Feature Impact Windows, Storm Shutters
Parking Features Attached Carport, Carport, Covered, Guest
Carport Spaces 2
Fence Back Yard, Chain Link
Utilities Available Cable Available, Electricity Connected, Sewer Connected, Water Connected
Amenities Available Barbecue, Clubhouse, Fitness Center, Park, Pickleball, Racquetball, RV/Boat Storage, Shuffleboard Court, Spa/Hot Tub, Tennis Court(s)
Roof Type Shingle
Present Use Residential
Street Surface Asphalt
Porch Covered, Front Porch, Screened
Road Frontage City Street
Garage No
Private Pool No
Building
Lot Description Few Trees
Faces South
Story 1
Sewer Public Sewer
Water Public
Architectural Style Traditional
Level or Stories One
New Construction No
Schools
Elementary Schools Sunrise
High Schools Bayside
Others
Pets Allowed Yes
HOA Name BBRD
HOA Fee Include Maintenance Grounds
Senior Community No
Tax ID 30-38-10-Ju-00105.0-0093.00
Security Features Smoke Detector(s)
Acceptable Financing Cash, Private Financing Available
Listing Terms Cash, Private Financing Available
Special Listing Condition Assessment Buyer Pay
Read Less Info
Want to know what your home might be worth? Contact us for a FREE valuation!

Amerivest Pro-Team
yourhome@amerivest.realestateOur team is ready to help you sell your home for the highest possible price ASAP

Bought with BHHS Florida Realty



