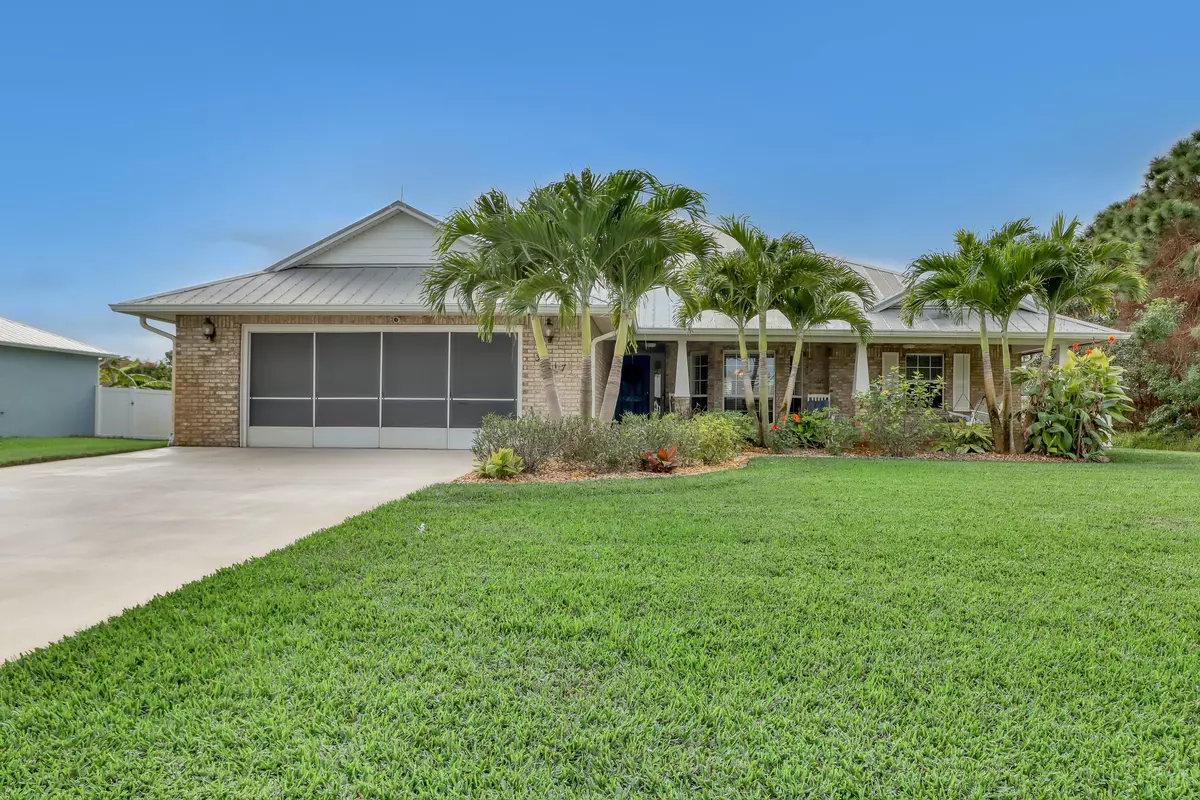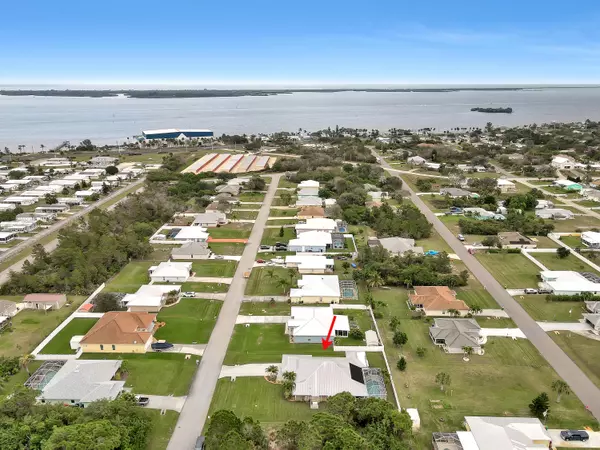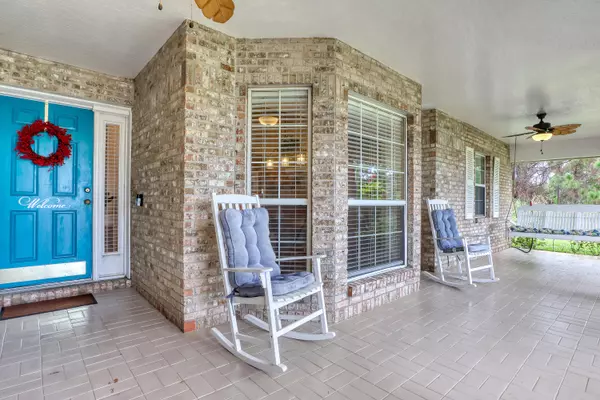$525,000
$600,000
12.5%For more information regarding the value of a property, please contact us for a free consultation.
4 Beds
2 Baths
2,306 SqFt
SOLD DATE : 01/10/2025
Key Details
Sold Price $525,000
Property Type Single Family Home
Sub Type Single Family Residence
Listing Status Sold
Purchase Type For Sale
Square Footage 2,306 sqft
Price per Sqft $227
Subdivision San Sebastian Plat No 1
MLS Listing ID 1002598
Sold Date 01/10/25
Style Craftsman,Ranch
Bedrooms 4
Full Baths 2
HOA Y/N No
Total Fin. Sqft 2306
Originating Board Space Coast MLS (Space Coast Association of REALTORS®)
Year Built 2006
Tax Year 2022
Lot Size 0.270 Acres
Acres 0.27
Property Description
One of a kind custom built 4 bedroom 2 bathroom pool home, just minutes from the Indian River. Solid concrete block construction, with a beautiful brick exterior and metal roof. The homes spacious open floor plan, with a large eat in kitchen, is perfect for entertaining. Cathedral ceilings and outdoor access from almost every room, further open up the space. The split floor plan provides privacy for the primary bedroom suite, featuring two large walk in closets, dual vanity's, an extended shower, and even it's own flex room with outdoor access! Enjoy outdoor living from your screened-in lanai, with a large pool and waterfall. Morning coffee is great on the front porch swing, with views of tropical landscaping. With a 2021 Generac, recently replaced irrigation pump and lines, walk in closets in every bedroom, and more, this home is a must see.
Location
State FL
County Brevard
Area 350 - Micco/Barefoot Bay
Direction From US-1 S/N US Hwy 1, make a right on Daytona Blvd. Turn right on to 3rd Ave. Turn left on to 15th St. The home is on the left.
Interior
Interior Features Breakfast Bar, Ceiling Fan(s), Eat-in Kitchen, Entrance Foyer, His and Hers Closets, In-Law Floorplan, Open Floorplan, Pantry, Primary Bathroom - Shower No Tub, Smart Home, Split Bedrooms, Vaulted Ceiling(s), Walk-In Closet(s), Other
Heating Central
Cooling Central Air
Flooring Laminate
Furnishings Negotiable
Appliance Dishwasher, Dryer, Electric Oven, Electric Range, Electric Water Heater, Freezer, Microwave, Refrigerator, Washer, Water Softener Owned
Laundry Electric Dryer Hookup, Washer Hookup
Exterior
Exterior Feature Other
Parking Features Attached, Garage, Garage Door Opener
Garage Spaces 2.0
Fence Back Yard, Vinyl
Pool Fenced, Heated, In Ground, Screen Enclosure, Solar Heat, Waterfall
Utilities Available Cable Available, Electricity Connected, Water Connected
View Pool
Roof Type Metal
Present Use Residential,Single Family
Street Surface Paved
Porch Front Porch, Patio, Porch, Screened
Garage Yes
Private Pool Yes
Building
Lot Description Sprinklers In Front, Sprinklers In Rear
Faces North
Story 1
Sewer Septic Tank
Water Public, Well
Architectural Style Craftsman, Ranch
Level or Stories One
New Construction No
Schools
Elementary Schools Sunrise
High Schools Bayside
Others
Senior Community No
Tax ID 30-38-14-Hh-00004.0-0005.00
Acceptable Financing Cash, Conventional, FHA, VA Loan
Listing Terms Cash, Conventional, FHA, VA Loan
Special Listing Condition Standard
Read Less Info
Want to know what your home might be worth? Contact us for a FREE valuation!

Amerivest Pro-Team
yourhome@amerivest.realestateOur team is ready to help you sell your home for the highest possible price ASAP

Bought with Dale Sorensen Real Estate Inc.








