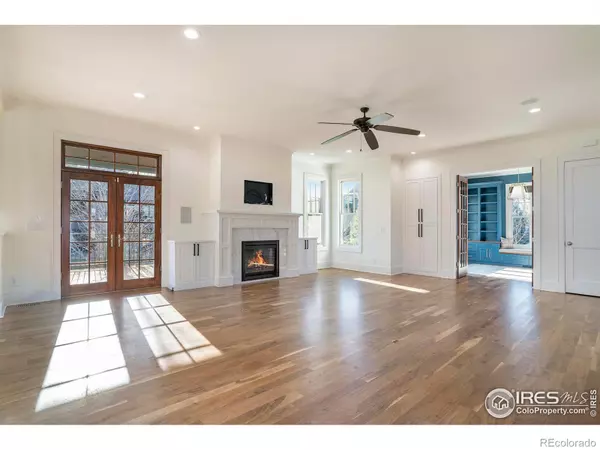$2,025,000
$1,995,000
1.5%For more information regarding the value of a property, please contact us for a free consultation.
6 Beds
6 Baths
6,153 SqFt
SOLD DATE : 01/09/2025
Key Details
Sold Price $2,025,000
Property Type Single Family Home
Sub Type Single Family Residence
Listing Status Sold
Purchase Type For Sale
Square Footage 6,153 sqft
Price per Sqft $329
Subdivision Homestead Pud 2Nd Fil. Pld And Pd
MLS Listing ID IR1023651
Sold Date 01/09/25
Bedrooms 6
Full Baths 1
Half Baths 3
Three Quarter Bath 2
Condo Fees $150
HOA Fees $150/mo
HOA Y/N Yes
Abv Grd Liv Area 4,190
Originating Board recolorado
Year Built 2008
Tax Year 2023
Lot Size 0.540 Acres
Acres 0.54
Property Description
Nestled in desirable South East Fort Collins, this custom built estate home is a true architectural masterpiece. Spanning an impressive 6,100 sq ft, on over half an acre of beautifully landscaped grounds, offering private outdoor spaces perfect for entertaining and relaxation. The lush and mature landscaping provides your own oasis to view from multiple decks of the home. The open floor plan features custom built-ins, a spacious gourmet kitchen, and a playroom, making it ideal for both daily living and entertaining. Upstairs, you'll find four well-appointed bedrooms. The custom walk-out basement boasts a fifth bedroom, an oversized recreation room, an exercise room, and abundant storage space. This home also includes a four-car garage and custom outdoor entertaining areas, blending luxury with functionality. Only 10 minutes from the I-25 Corridor, surrounded by several top-rated schools, including Fossil Ridge High School, Preston Middle School, and Zach Elementary School. It is also conveniently close to Twin Silo Park and Dog Park, offering ample outdoor recreation opportunities.
Location
State CO
County Larimer
Zoning LMN
Interior
Interior Features Eat-in Kitchen, Five Piece Bath, Jack & Jill Bathroom, Kitchen Island, Open Floorplan, Pantry, Smart Thermostat, Vaulted Ceiling(s), Walk-In Closet(s), Wet Bar
Heating Forced Air
Cooling Ceiling Fan(s), Central Air
Flooring Tile, Wood
Fireplaces Type Gas, Gas Log
Equipment Satellite Dish
Fireplace N
Appliance Bar Fridge, Dishwasher, Microwave, Oven, Refrigerator
Laundry In Unit
Exterior
Exterior Feature Balcony, Spa/Hot Tub
Parking Features Heated Garage, Oversized, Oversized Door
Garage Spaces 4.0
Fence Fenced, Partial
Utilities Available Cable Available, Electricity Available, Internet Access (Wired), Natural Gas Available
Roof Type Composition
Total Parking Spaces 4
Garage Yes
Building
Lot Description Level, Sprinklers In Front
Sewer Public Sewer
Water Public
Level or Stories Two
Structure Type Stone,Stucco,Wood Frame
Schools
Elementary Schools Bacon
Middle Schools Preston
High Schools Fossil Ridge
School District Poudre R-1
Others
Ownership Individual
Acceptable Financing Cash, Conventional
Listing Terms Cash, Conventional
Read Less Info
Want to know what your home might be worth? Contact us for a FREE valuation!

Amerivest Pro-Team
yourhome@amerivest.realestateOur team is ready to help you sell your home for the highest possible price ASAP

© 2025 METROLIST, INC., DBA RECOLORADO® – All Rights Reserved
6455 S. Yosemite St., Suite 500 Greenwood Village, CO 80111 USA
Bought with C3 Real Estate Solutions, LLC








