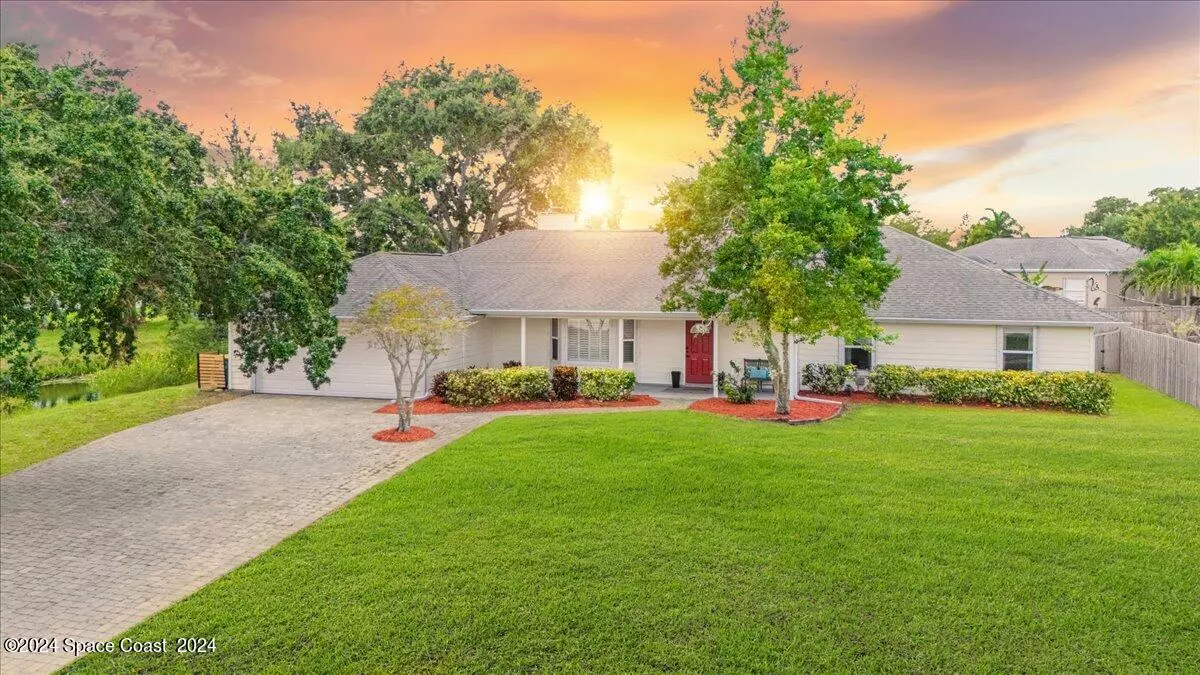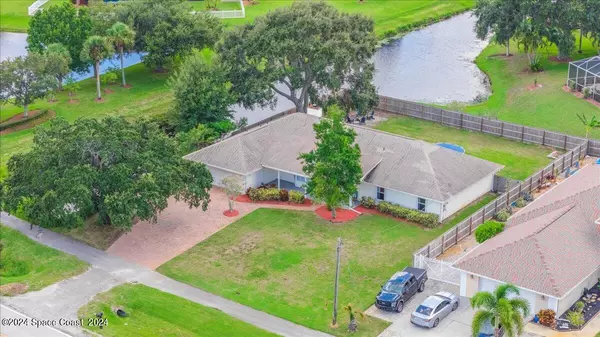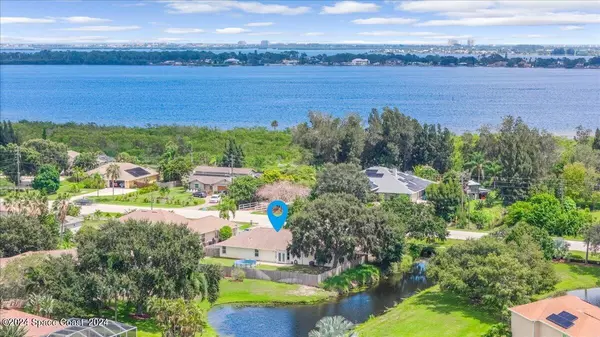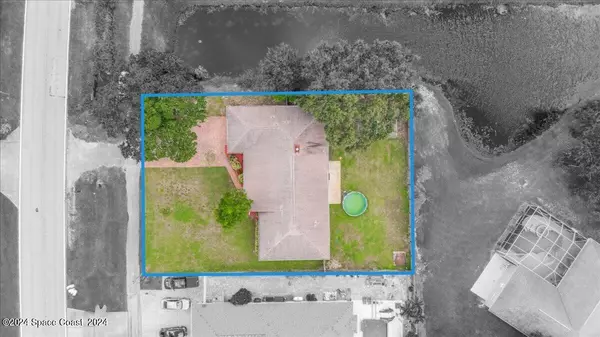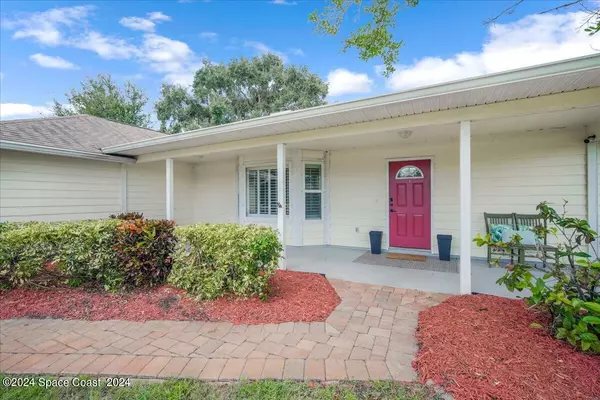$455,000
$499,000
8.8%For more information regarding the value of a property, please contact us for a free consultation.
5 Beds
3 Baths
2,592 SqFt
SOLD DATE : 01/07/2025
Key Details
Sold Price $455,000
Property Type Single Family Home
Sub Type Single Family Residence
Listing Status Sold
Purchase Type For Sale
Square Footage 2,592 sqft
Price per Sqft $175
MLS Listing ID 1023820
Sold Date 01/07/25
Style Ranch
Bedrooms 5
Full Baths 3
HOA Y/N No
Total Fin. Sqft 2592
Originating Board Space Coast MLS (Space Coast Association of REALTORS®)
Year Built 1991
Annual Tax Amount $5,756
Tax Year 2022
Lot Size 0.290 Acres
Acres 0.29
Property Description
This charming 5-bedroom home is the best value currently available in South Merritt Island. Classic touches like plantation shutters, wood-burning fireplace and vaulted ceilings add warmth and character to the home. The open floorplan offers a seamless flow from the living area to the eat-in kitchen and provides a great space for entertaining. The kitchen features granite countertops, gentle-close cabinetry, stainless steel appliances, and the always coveted walk-in pantry. Step through French doors to the .29 acre fully fenced private backyard, complete with mature oak trees and fire pit. The home features a split floor plan with an expansive primary suite which has a walk-in closet with custom built-ins, a double sink vanity, and a walk-in shower with dual shower heads. Two of the four secondary bedrooms share a practical Jack and Jill bathroom. Additional highlights include a two-car garage, well irrigation system, new tankless water heater, and a Simplisafe security system. Don't miss your chance to own this gem in South Merritt Island. Schedule your showing today!
Location
State FL
County Brevard
Area 253 - S Merritt Island
Direction South of 520 on Courtenay Parkway, home on the left
Interior
Interior Features Breakfast Bar, Ceiling Fan(s), Eat-in Kitchen, Jack and Jill Bath, Open Floorplan, Pantry, Primary Bathroom - Shower No Tub, Split Bedrooms, Vaulted Ceiling(s), Walk-In Closet(s)
Heating Central, Electric
Cooling Central Air
Flooring Carpet, Wood
Fireplaces Type Wood Burning
Furnishings Unfurnished
Fireplace Yes
Appliance Dishwasher, Dryer, Electric Oven, Microwave, Refrigerator, Washer
Laundry In Garage
Exterior
Exterior Feature ExteriorFeatures
Parking Features Attached, Garage
Garage Spaces 2.0
Fence Wood
Pool Above Ground
Utilities Available Electricity Connected, Water Connected
Roof Type Shingle
Present Use Residential,Single Family
Street Surface Asphalt
Porch Front Porch
Road Frontage City Street
Garage Yes
Building
Lot Description Many Trees
Faces East
Story 1
Sewer Septic Tank
Water Public
Architectural Style Ranch
New Construction No
Schools
Elementary Schools Tropical
High Schools Merritt Island
Others
Senior Community No
Tax ID 25-36-13-00-00770.0-0000.00
Acceptable Financing Cash, Conventional, FHA, VA Loan
Listing Terms Cash, Conventional, FHA, VA Loan
Special Listing Condition Standard
Read Less Info
Want to know what your home might be worth? Contact us for a FREE valuation!

Amerivest Pro-Team
yourhome@amerivest.realestateOur team is ready to help you sell your home for the highest possible price ASAP

Bought with Florida Homes Rlty. & Mtg. LLC


